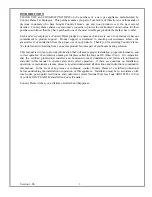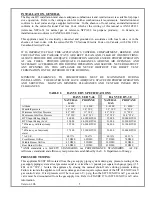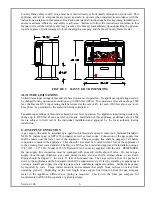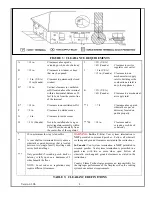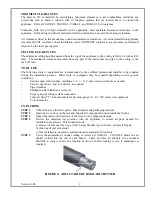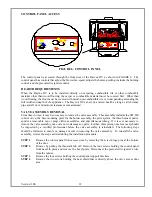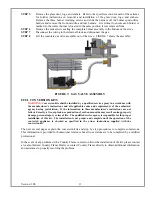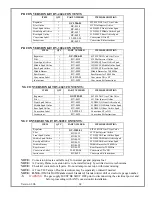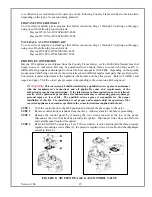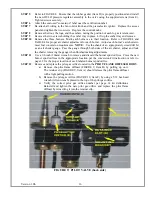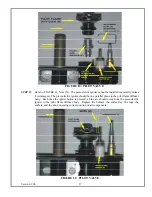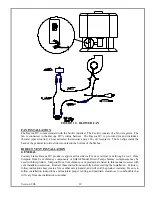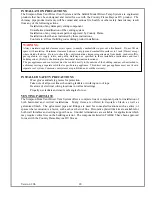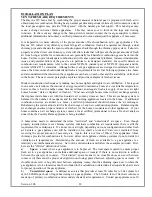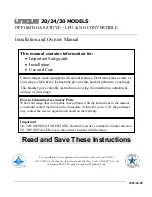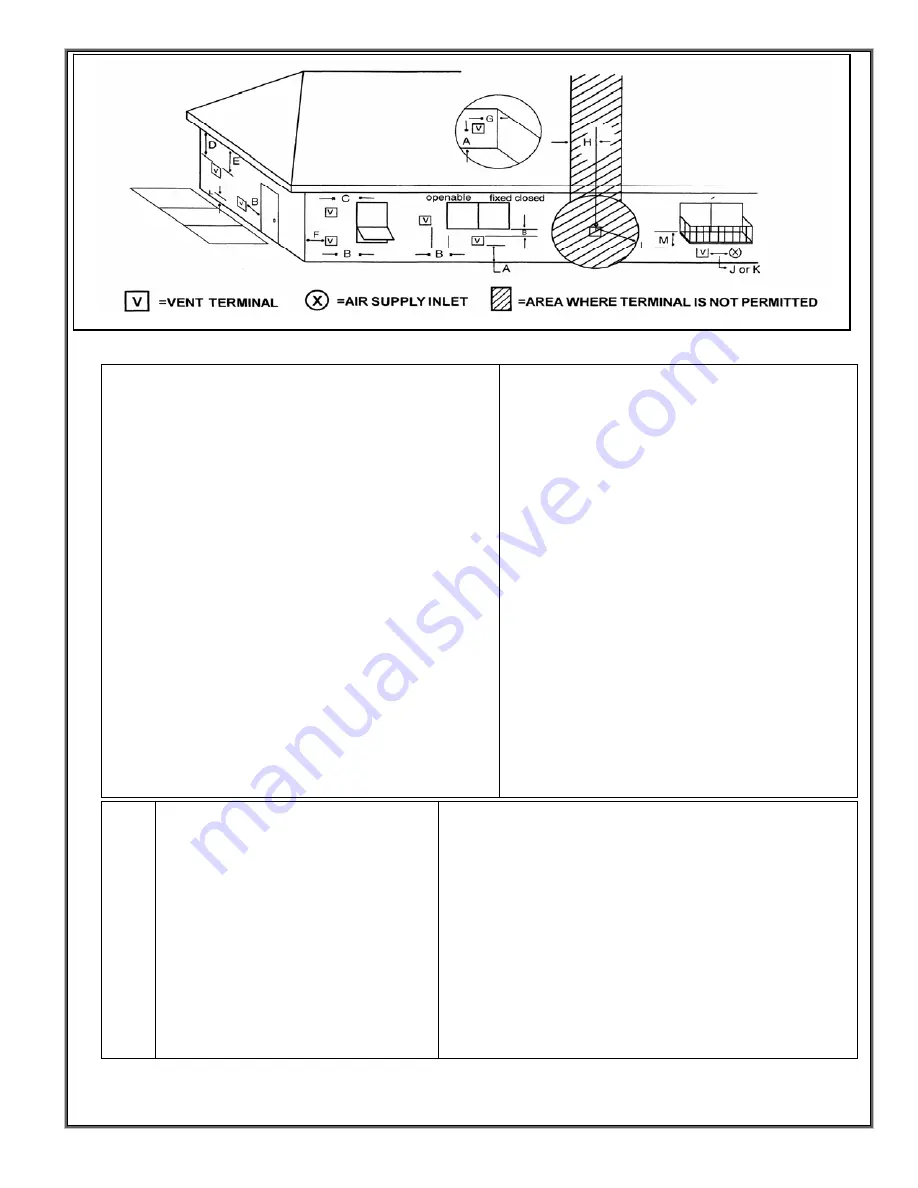
FIGURE 3: CLEARANCE REQUIREMENTS
A
= 12 in.
Clearances above grade,
veranda, porch, deck or balcony
I
= 3ft. (U.S.A)
= 6ft (Canada)
Clearance to service
regulator vent outlet
B
C
= 12 in.
= 9 in. (U.S.A)
12 in(Canada)
Clearances to window or door
that may be opened
Clearance to permanently closed
window
J
= 9 in.(U.S.A)
= 12 in. (Canada)
Clearance to non
mechanical air supply
inlet to building or the
combustion air inlet to
any other appliance
D*
= 18 in.
Vertical clearance to ventilated
soffit located above the terminal
within a horizontal distance of 2
feet (60 cm) from the center-line
of the terminal
K
= 3ft. (U.S.A)
= 6ft (Canada)
Clearance to a mechanical
air supply inlet
E*
F
G
= 18 in.
= 9 in.
= 6 in.
Clearance to unventilated soffit
Clearance to outside corner
Clearance to inside corner
**L
= 7 ft.
Clearance above paved
sidewalk or a paved
driveway located on
public property
H
= 3 ft. (Canada)
Not to be installed above a gas
meter/regulator assembly within
3 feet (90cm) horizontally from
the center-line of the regulator
***M
= 18 in.
Clearance under
veranda, porch, deck
or balcony
*
**
***
30 in. minimum for vinyl clad soffits
A vent shall not terminate directly above a
sidewalk or paved driveway that is located
between two single family dwellings and
serves both dwellings.
Only permitted if veranda, porch, deck or
balcony is fully open on a minimum of 2
sides beneath the floor.
NOTE: Local codes or regulations may
require different clearances.
WARNING:
In the U.S.A.:
Vent system termination is
NOT
permitted in screened porches. Follow all sidewall,
overhang and ground clearances as stated in the instructions.
In Canada:
Vent system termination is
NOT
permitted in
screened porches. Vent system termination is permitted in a
porch area with two or more sides open. Follow all
sidewalls, overhang and ground clearances as stated in the
instructions.
Country Flame Technologies assumes no responsibility for
the improper performance of the fireplace when the venting
system does not meet requirements.
TABLE 3: CLEARANCE DEFINITIONS
Version 1.0h
8
Summary of Contents for Bayvue DV 30
Page 48: ...SAFETY LABEL Version 1 0h 47...




