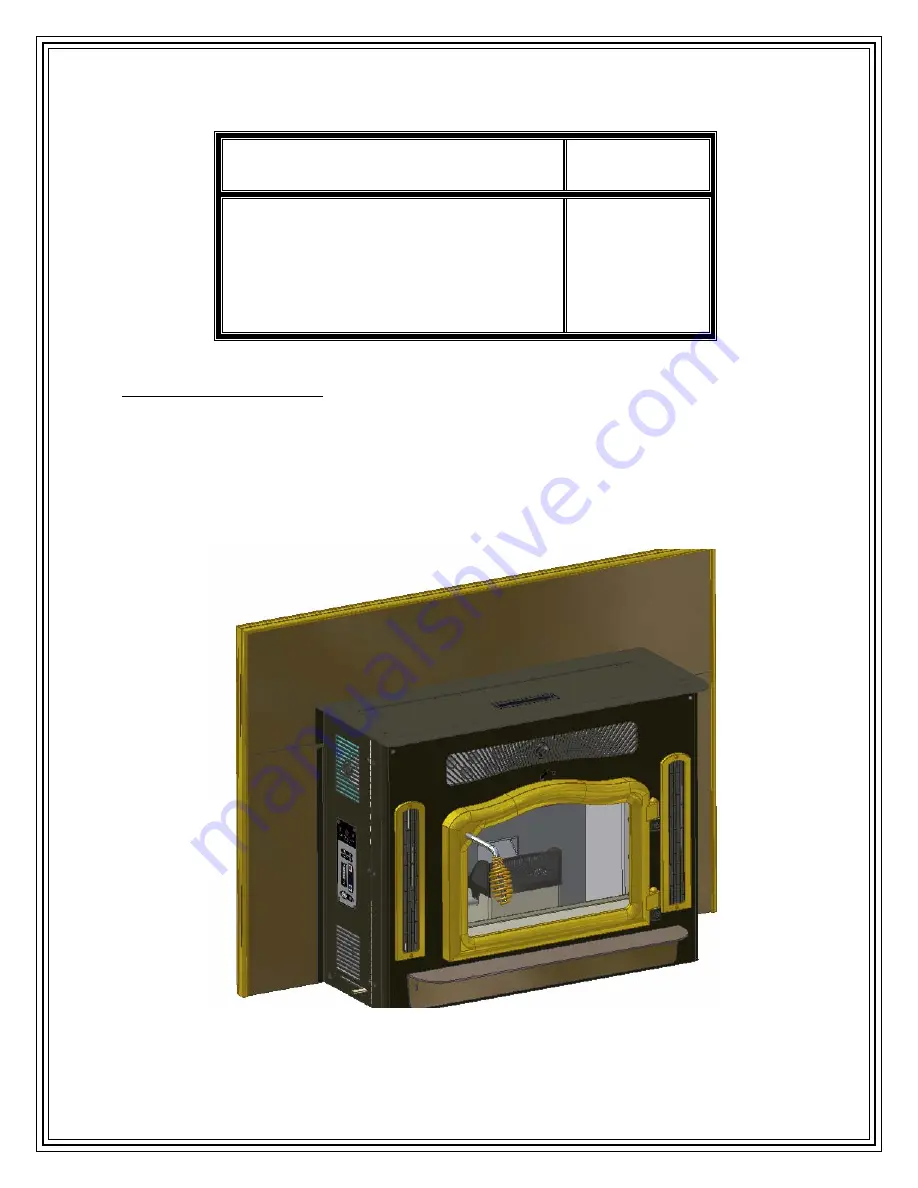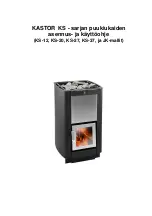
installation into an approved masonry or zero clearance fireplaces, the use of single or double-wall flue
pipe will not affect the clearance distance from the unit to any combustible materials.
DEFINED MINIMUM DISTANCES
TO COMBUSTIBLES
CLEARANCE
7”
A. UNIT TO SIDEWALL
7”
B. UNIT TO SIDE TRIM
9.25”
C. UNIT TOP TO TOP TRIM
9.25
D. UNIT TOP TO MANTLE
32”
E. HEARTH FLOOR TO MANTLE
6”
F. NONCOMBUSTIBLE FLOOR PROTECTION, front
6”
G. NONCOMBUSTIBLE FLOOR PROTECTION, sides
TABLE 3: REQUIRED MINIMUM CLEARANCES
SHROUD INSTALLATION
FIGURE 11 shows the Country Flame shroud, with standard black trim, mounted on the Crossfire.
New home construction normally will not require a shroud kit because the fireplace opening can be
finished out to exact Crossfire dimensions. For pre-existing installation, a shroud kit is recommended.
Country Flame offers three variations of shroud kit a) standard, b) oversize, and c) custom shroud. The
Crossfire is designed to accept the shroud to simplify installation. Each Crossfire shroud comes with
installation instructions and required hardware. Optional color trim is available. Contact an authorized
dealer for further description.
FIGURE 11: CROSSFIRE SHROUD
Version
2.0fc
29
















































