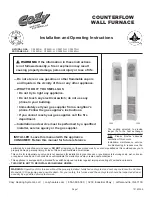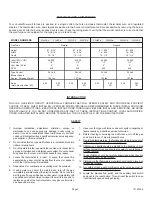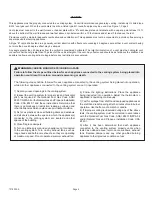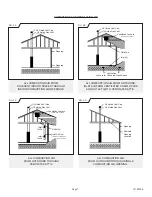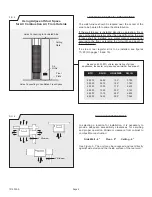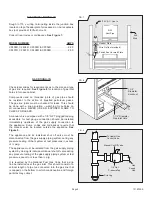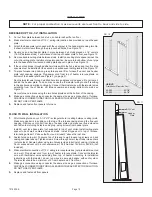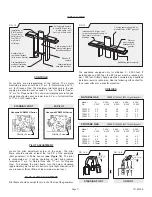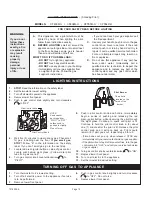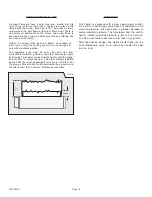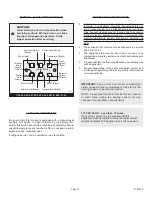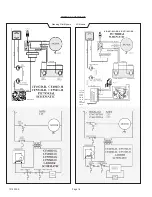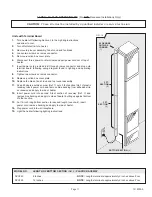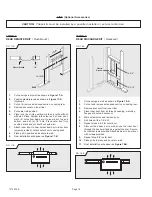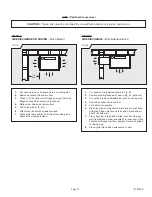
1018029-A
Page 4
VENTING
1) Seal any unused openings in the venting system.
2) Inspect the venting system for proper size and horizontal
pitch, as required in the National Fuel Gas Code, ANSI
Z223.1/NFPA 54 or the Natural Gas and Propane Installation
Code, CSA B149.1 and these instructions. Determine that
there is no blockage or restriction, leakage, corrosion and
other deficiencies which could cause an unsafe condition.
3) As far as practical, close all building doors and windows
and all doors between the space in which the appliance(s)
connected to the venting system are located and other
spaces of the building.
4) Close fireplace dampers.
5) Turn on clothes dryers and any appliance not connected
to the venting system. Turn on any exhaust fans, such as
range hoods and bathroom exhausts, so they are operating
at maximum speed. Do not operate a summer exhaust fan.
6) Follow the lighting instructions. Place the appliance
being inspected into operation. Adjust the thermostat so
appliance is operating continuously.
7) Test for spillage from draft hood equipped appliances at
the draft hood relief opening after 5 minutes of main burner
operation. Use the flame of a match or candle.
8) If improper venting is observed during any of the above
tests, the venting system must be corrected in accordance
with the National Fuel Gas Code, ANSI Z223.1/NFPA 54
and/or Natural Gas and Propane Installation Code, CSA
B149.1.
9) After it has been determined that each appliance
connected to the venting system properly vents when
tested as outlined above, return doors, windows, exhaust
fans, fireplace dampers and any other gas-fired burning
appliance to their previous conditions of use.
!
WARNING:
CARBON MONOXIDE POISONING HAZARD
Failure to follow the steps outlined below for each appliance connected to the venting system being placed into
operation could result in carbon monoxide poisoning or death.
The following steps shall be followed for each appliance connected to the venting system being placed into operation,
while all other appliances connected to the venting system are not in operation:
This appliance must be properly connected to a venting system. Consult local ordinances governing venting. Install only UL listed type
BW 4” oval gas vent. When the vent enters the attic, a listed type B-1 round flue pipe may be used. See Figure 1, Page 5.
Vent pipe must connect to the wall furnace or header plate with a “B” vent base plate and terminate with a cap at a point at least 12 ft.
above the bottom of the wall furnace and two feet above any obstacle within a 10 foot radius and at least 3 foot above the roof.
Provisions must be made for adequate combustion and ventilation air. This appliance must not be connected to a chimney flue serving a
separate solid fuel burning appliance.
All type “B” vents shall extend in a generally vertical direction with offsets not exceeding 45 degrees, except that a vent system having
not more than one 60 degree offset may be allowed.
Any angle greater than 45 degrees from the vertical is considered horizontal. The total horizontal run of a vent plus the horizontal vent
connector shall be not greater than 75 percent of the vertical height of the vent. Any offsets used should be as far above the drafthood as
possible to allow a venting action to begin before any restriction is encountered.


