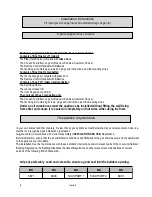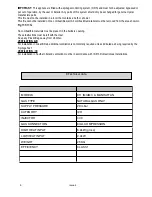Reviews:
No comments
Related manuals for Boston Cf1

VEGA
Brand: Faber Pages: 7

SBVBN(A)
Brand: Vanguard Pages: 30

GF-23-BLK
Brand: Paramount Fitness Pages: 7

Basel 10030743
Brand: Klarstein Pages: 76

Thulman L28A
Brand: Majestic Pages: 8

GPFL
Brand: Napoleon Pages: 4

EGO-STAR AIR
Brand: MCZ Pages: 75

OFG007TF
Brand: pleasant hearth Pages: 87

F820906
Brand: FocalPoint Pages: 5

OFM101LP
Brand: ELEMENTI Pages: 20

AURA Fire Table
Brand: Seaside Casual Pages: 2

GC421
Brand: Heatilator Pages: 8

MFB25WS-2
Brand: HAMPTON BAY Pages: 36

Malmo Contemporary Tall Steel Chimenea...
Brand: La Hacienda Pages: 4

EF16NC
Brand: Charlton & Jenrick Pages: 8

HYFP40205-1
Brand: Home Depot Pages: 37

Superior Fireplaces WCT6820WS
Brand: IHP Pages: 28

TS-12
Brand: KASTOR Pages: 44

















