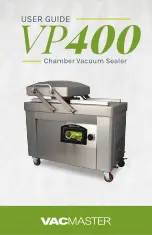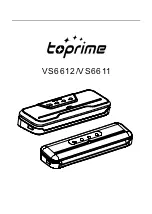
p
RoduCT
d
imensions
◊
The depth from the front of the door (w/o door handles) to
the back of the refrigerator chassis is 27 1/8” (689mm).
◊
The depth of the cabinet less door is 24” (610mm).
◊
The power cord is 40” (1016mm) long.
◊
The height
from the top of the refrigerator to floor with the
leveling legs in the down position is 70 1/8” (1781mm)
◊
The height from the top of the refrigerator to floor with
d
esign
s
peCifiCaTions
i
nsTallaTion
s
peCifiCaTions
T
ools
and
p
aRTs
IMPORTANT:
◊
Installer: Leave these Installation Instructions with the
homeowner.
◊
Homeowner: Keep these Installation Instructions for future
reference. Save these Installation Instructions for the local
electrical inspector’s use.
Tools needed:
Make sure that you have the necessary tools and materials
available for a proper installation.
◊
Phillips screwdriver set
◊
Slotted screwdriver set
◊
Torx drive screwdriver set
◊
Provide sufficient length 8’ (2.4m) to allow for a minimum of
a 24” (610mm) diameter service loop of 1/4” (6mm) copper
tubing and saddle valve for the water line (Do not use self-
piercing valves)
◊
Copper tubing cutter
◊
Level - 2’ (.6m) and 4’ (1.2m) recommended
◊
Appliance Dolly able to support 700lbs (317kg) and
adequate manpower to handle the weight of the appliance
◊
Various sized pliers
◊
Allen wrench set
◊
3/8” hex bolt nut driver or socket set
◊
Crescent wrenches
◊
Cordless drill and assorted drill bits
l
oCaTion
R
equiRemenTs
Your Dacor
®
refrigerator can be recessed in an opening between
cabinets or installed at the end of a cabinet run using a side panel
to enclose the refrigerator.
WARNING
ExPLOSION HAzARD –
Keep flammable material and vapors,
such as gasoline, away from refrigerator.
Failure to do so can result in death, explosion, or fir
e.
IMPORTANT:
◊
Observe all governing codes and ordinances.
◊
Do not install the refrigerator near an oven, radiator, or other
heat source, nor in a location where the temperature will fall
below 55°
F (13
°
C).
◊
Floor must support the refrigerator weight, more than 600lbs
(272kg), door panels and contents of the refrigerator.
◊
Ceiling height must allow for side tipping radius.
◊
Location should permit doors to open fully.
the leveling legs in the fully extended position is 71 1/4”
(
1810
mm) at the front of the unit and 70 11/16” (1796mm) at
the rear of the unit.
◊
The width from the refrigerator from edge to is 35 5/8”
(
905
mm).
d
ooR
s
wing
d
imensions
The area to the left and the right of the appliance must permit
both doors to open to a minimum of 90°. Allow a minimum of 2
1/2” (64mm) space between the side of the refrigerator doors and
a corner wall.
◊
Masonite, plywood, 1/8” pressed fiberboard, cardboard or
other suitable material to protect finished flooring
◊
Appropriate materials to cover and protect the home and its
furnishings during installation






























