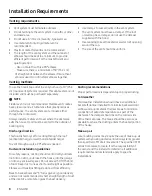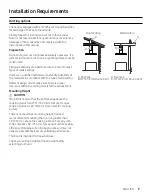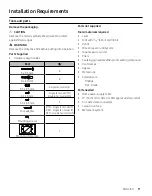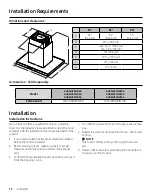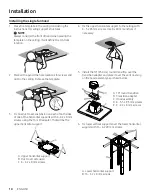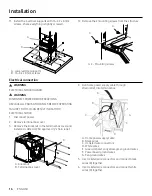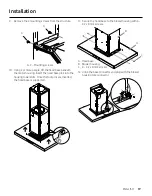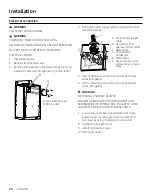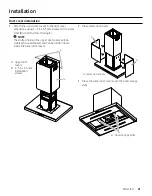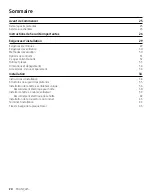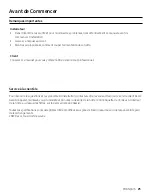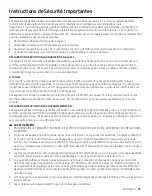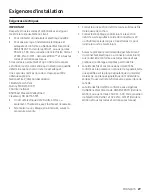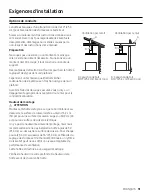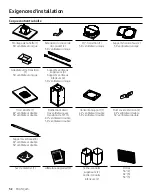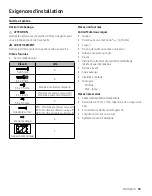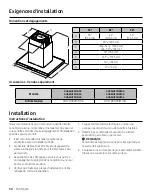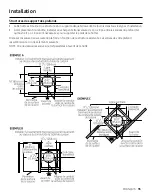
ENGLISH
21
Installation
Duct cover installation
• Attach the upper duct covers to the duct cover
extensions using 2 - 3.5 x 6.5 mm screws on the screw
slots (B) using the Torx 10 adapter.
NOTE
The slotted holes in the upper duct covers will be
visible when assembled, and can be hidden down
inside the lower duct covers.
A
B
A. Upper duct
covers
B. 2 - 3.5 x 6.5 mm
installation
screws
• Place lower duct covers.
A
A
A. Lower duct covers
• Place the lower duct covers over the hood canopy
slots.
A
A. Hood canopy slots


