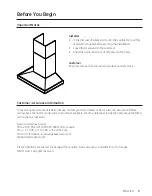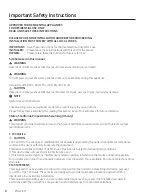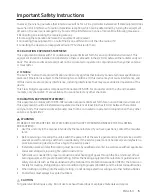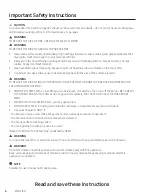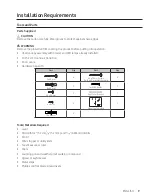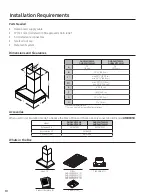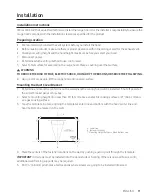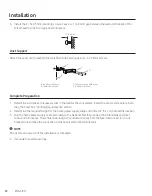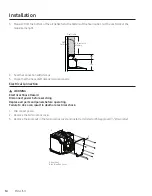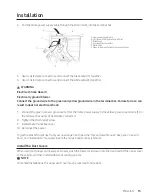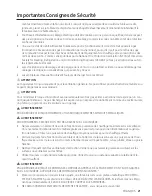
ENGLISH
8
Installation Requirements
For the most efficient and quiet operation:
• Use no more than three 90° elbows.
• Make sure there is a minimum of 24” (61 cm) of straight vent between the elbows if more than 1 elbow is
used.
• Do not install 2 elbows together.
•
Use clamps to seal all joints in the vent system.
• The vent system must have a damper. If the roof or wall cap has a damper, do not use the damper supplied
with the range hood.
• Use caulking to seal the exterior wall or roof opening around the cap.
• The size of the vent should be uniform.
Venting Methods
This canopy hood is factory set for venting through the roof or wall. A 6” (15.2 cm) round vent system is needed
for installation (not included). The hood exhaust opening is 6” (15.2 cm) round.
NOTE
Flexible vent is not recommended. Flexible vent creates back pressure and air turbulence that greatly reduce
performance. The vent system can terminate either through the roof or wall. To vent through a wall, a 90° elbow
is needed.
Mounting Height
Select a mounting height between a minimum of 24” (61 cm) for an electric cooking surface, a minimum of 27”
(68.6 cm) for a gas cooking surface, and a suggested maximum of 36” (91.4 cm) above the range to the bottom of
the hood.
Rear discharge
A 90° elbow may be installed immediately above the hood.
For Non-Vented (Recirculating) Installations
If it is not possible to vent cooking fumes and vapors to the outside, the hood can be used in the non-vented
(recirculating) version fitting a charcoal filter and the deflector. Fumes and vapors are recycled through the top
grille.
Roof Venting
Wall Venting
Recirculating
A
B
A
B
B
A
A. Roof Cap
B. 6” (15.2 cm) Round Vent
A.Wall Cap
B. 6” (15.2 cm) Round Vent
A. Deflector
B. 6” (15.2 cm) Round Vent
Summary of Contents for DHD30M700WS
Page 49: ......



