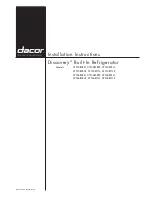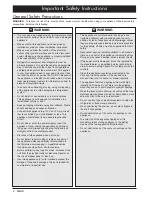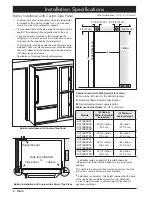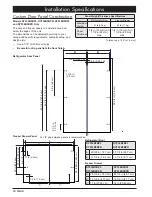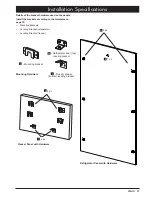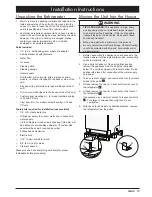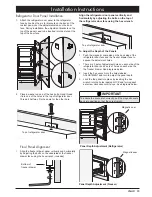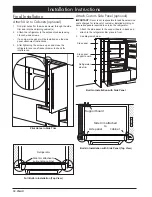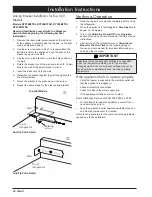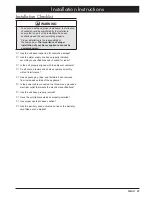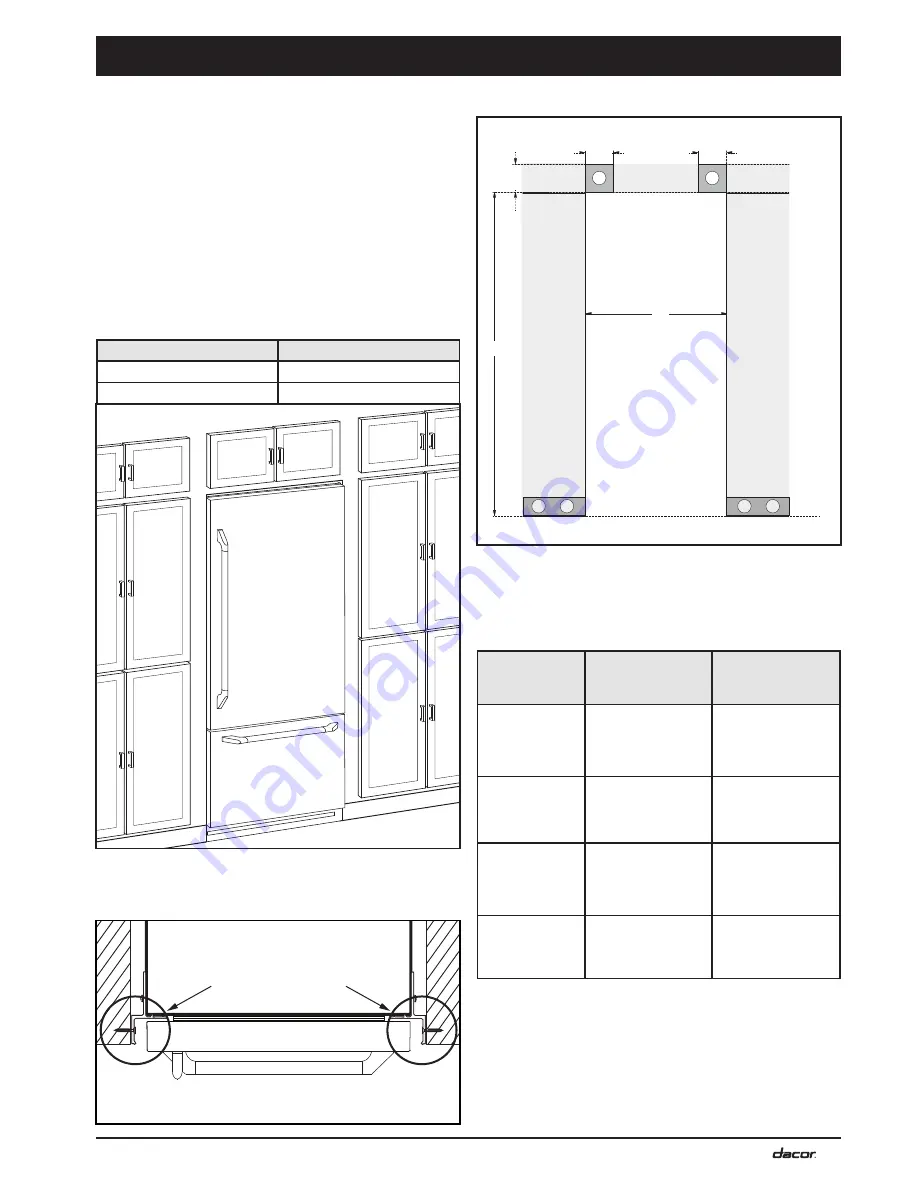
7
Full Built-in Installation
The refrigerator is shipped with the side trim pieces installed.
These trim pieces have screw holes that allow the unit to
attach to the surrounding cabinets or side panels for a built-
in installation using 1/8” diameter wood screws.
These trim pieces may be removed if:
• the cabinet depth is shallow
• a side panel is not required
Refer to the tables on this page for additional information.
Minimum Cabinet Depth (all models)
These depth dimensions allow for minimum ventilation
requirements at the rear of the appliance.
Configuration
Minimum Cabinet Depth
Side trim installed
23
7/8
in (60.6 cm)
Without side trim installed
23
1/8
in (58.7 cm)
.
Cabinet Cutout (Front View)
Installation Specifications
Cutout tolerances: +1/16” -0” (+1.6 mm)
Models
(B) Cabinet
Width for Built-in
Installation
1
(C) Minimum
Cabinet Height
2
DYF30BFBPL
DYF30BFBPR
DYF30BFBSL
DYF30BFBSR
29
5/8
in (75.2 cm)
8
4
in (213.4 cm)
DYF30BFTSL
DYF30BFTSR
29
5/8
in (75.2 cm)
8
4
in (213.4 cm)
DYF36BFBPL
DYF36BFBPR
DYF36BFBSL
DYF36BFBSR
35 1/2 in (90.2 cm)
8
4
in (213.4 cm)
DYF36BFTSL
DYF36BFTSR
35 1/2 in (90.2 cm)
8
4
in (213.4 cm)
A
A
E
W
E
W
5 1/2 in (14 cm)
5 1/2 in (14 cm)
4 in (10 cm)
4 in (10 cm)
B
C
Full Built-In Installation
Full Built-in Installation (Top View)
Refrigerator
Side trim attached to
surrounding cabinet
A:
Areas to be left clear for the anti-tip brackets
E:
Recommended electrical outlet locations
W:
Recommended water supply locations
1
Installation inside a cabinet of this width allows the
refrigerator trim to be attached directly to the surrounding
cabinets. This width is the minimum that must be kept when
the side trim is removed to allow for proper ventilation.
2
Installation in cabinets of this height requires that the back
of the cabinet be ventilated through the top. Otherwise, a
2-inch increase in cabinet height is required for adequate
ventilation.

