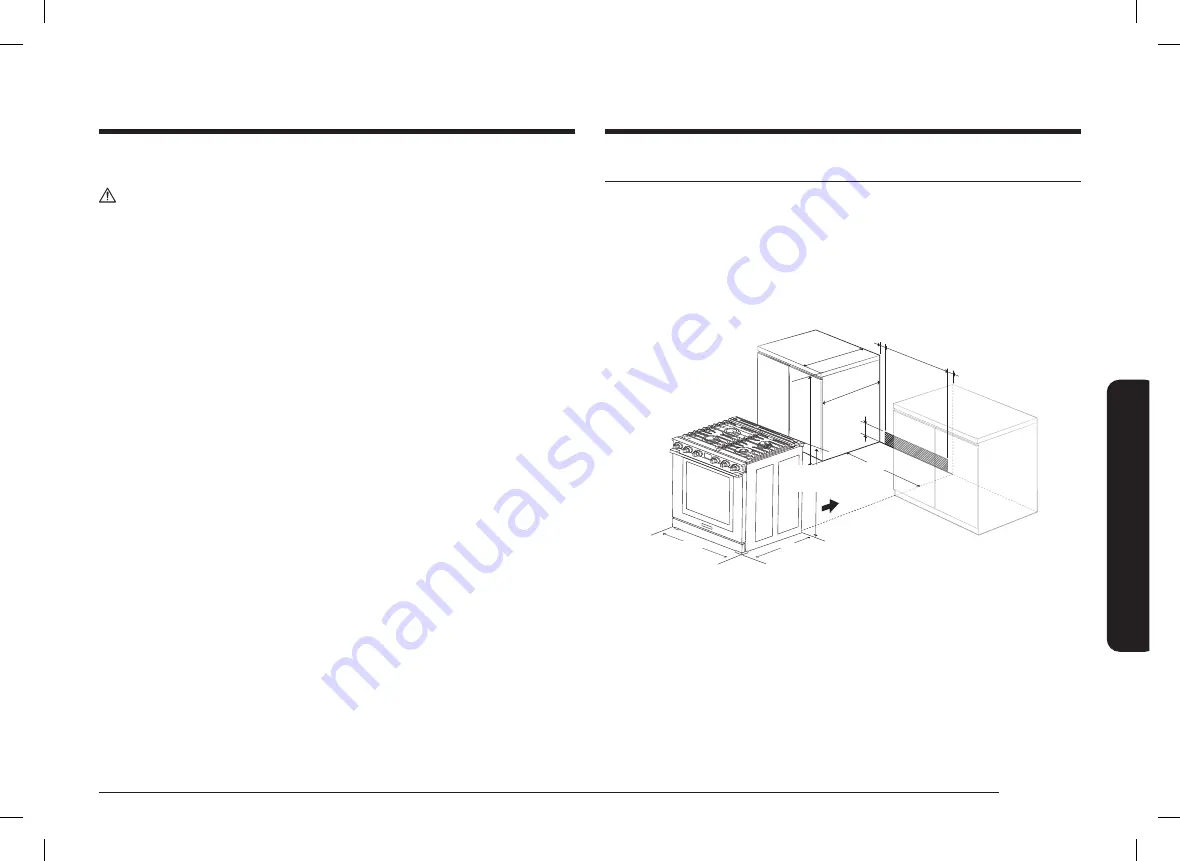
English 13
Ins
tallation r
equir
ement
s
Minimum dimensions
CAUTION
•
If overhead cabinets are installed, a range hood should also be installed
and project horizontally a minimum of 5" (12.7 cm) beyond the front of the
cabinets. Hood is necessary to dissipate any heat buildup in the overhead
cabinets to prevent possibility of fire, personal injury and/or death. The
ventilating hood must be constructed of sheet metal not less than 0.0122"
thick and installed above the cooktop with a clearance of not less than 1/4"
between the hood and the underside of the combustible material or metal
cabinet. The hood must be at least as wide as the appliance and centered over
the appliance. Clearance between the cooking surface and the ventilation hood
surface must never be less than 24".
•
Exception 1
: Installation of a listed microwave oven or cooking appliance
over the cooktop shall conform to the installation manual provided with the
appliance.
-
30" (76.2 cm) minimum clearance between the top of the cooking
surface and the bottom of an unprotected wood or metal cabinet; or If
30" (76.2 cm) clearance is not possible, minimum of 24" (61 cm) can be
used when the bottom of the wood or metal cabinet is protected by not
less than 1/4" (0.64 cm) flame-retardant millboard covered with not less
than no. 28 MSG sheet steel, 0.015" (0.038 cm) stainless steel, 0.024"
(0.061 cm) aluminum, or 0.020" (0.051 cm) copper.
-
18" (45.7 cm) of minimum clearance between the countertop and the
adjacent cabinet bottom.
•
Exception 2
: For island installation, maintain 21/2" minimum from cutout
to back edge of countertop and 4" minimum from cutout to side edges of
countertop.
Installation guide
IMPORTANT:
To eliminate the risk of burns or fire caused by reaching over heated surface units,
avoid having cabinet storage space located above the surface units. If you have cabinet
storage space over the heating elements, you can reduce the risk by installing a range
hood that projects horizontally a minimum of 5 inches beyond the bottom of the
cabinets.
Installation guide
A: Cabinet opening
30” (76.2)
IMPORTANT:
If your cabinet have height over 37”, this range cannot be installed
without supporting unit like hard block.
3"
24"
24"
A
25"
29
15
/
16
"
(761.0 mm)
26
7
/
16
"
(671.7 mm)
36
1
/
4
"-37
(921.2 mm)
3"
INSTALL_DOP30T840GS_DA_DG68-01456A-00_EN.indd 13
INSTALL_DOP30T840GS_DA_DG68-01456A-00_EN.indd 13
2022-10-06 오후 6:51:56
2022-10-06 오후 6:51:56














































