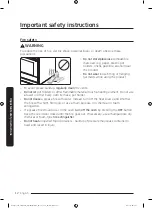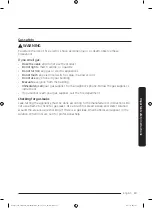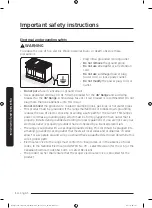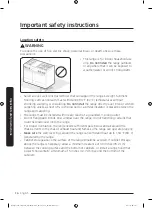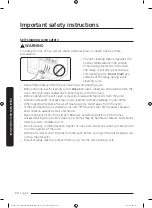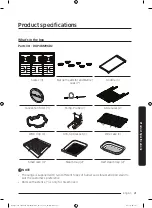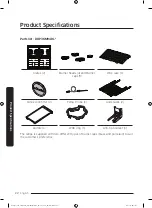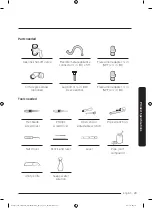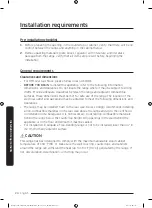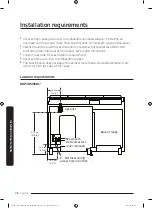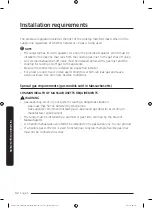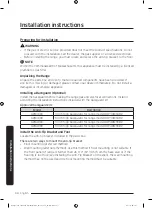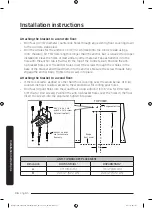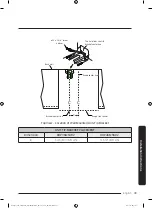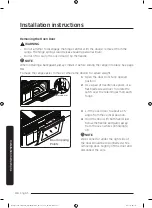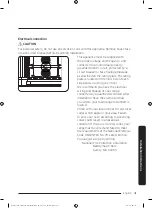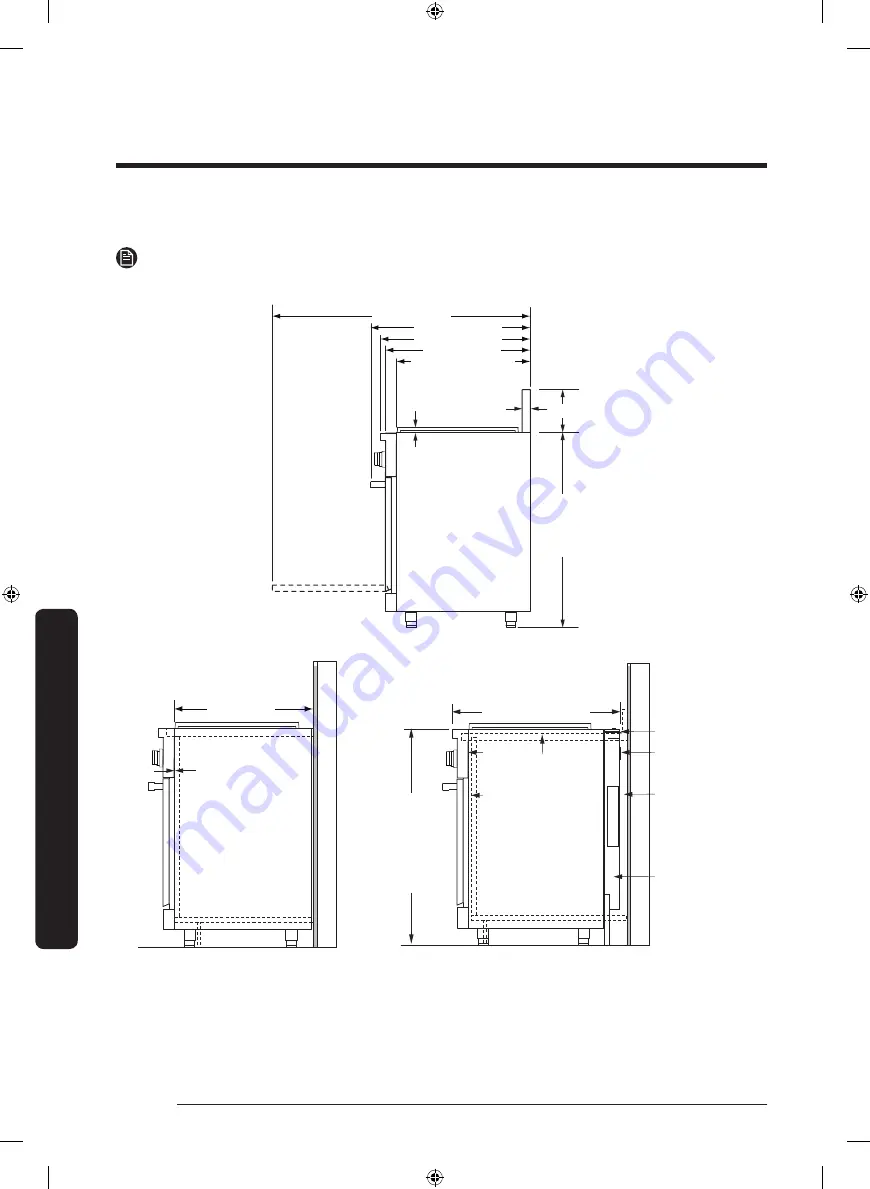
English
26
Installation requirements
Installation requirements
Product dimensions
NOTE
Product tolerances: ±1/16” (±1.6 mm)
X
*
15/16” (2.4 cm) to
cooking surface (top of
grates) from top of trim
Front of open door
Front of handle
Front edge of bull nose
Front panel
Rear of oven door
48” (121.9 cm)
28 1/8” (71.4 cm)
27 1/2” (69.9 cm)
26” (66.0 cm)
23 15/16” (60.8 cm)
1 1/4”
(3.2 cm)
Finished side panel
36 1/8"
(91.8 cm)
Width:
DOP36M94DL* - 35 7/8” (91.1 cm)
DOP48M96DL* - 47 7/8” (121.6 cm)
* The optional backguard is
available in two heights; 3
and 9 inches high.
24” (61.0 cm)
Cabinet face
29 7/8” (75.9 cm)***
Countertop
height:
36 3/16"
(91.9 cm) min.
37 1/2”
(95.3 cm) max.
Cabinet face
3/8” min. (1.0 cm)
flat countertop
overhang required
behind cutout
Stiffener
3/8” min. (1.0
cm) space behind
doendraft vent
chassis to clear
stiffener
ERV36-ER or
ERV48-ER
downdraft vent
Countertop*
DOP36M94DL* or
DOP48M96DL* Range
Back of
control
panel
View of Range Installed
(Side View)
View of Range Installed with Downdraft Vent
(Side View)
Install_NY9900M_PRORANGE_DOP48M96DLM_DA_DG68-00936A-00_EN+MES+CFR.indb 26
2017-05-12 7:36:47

