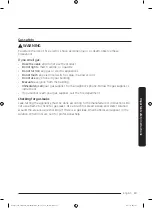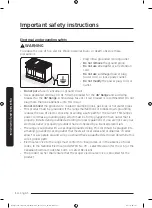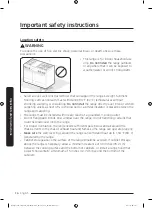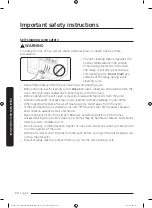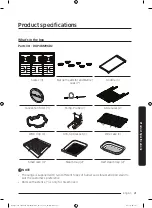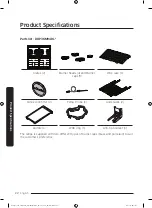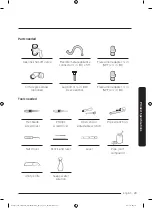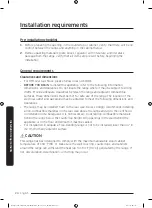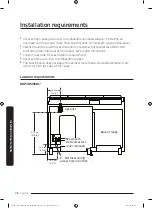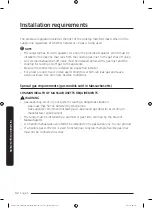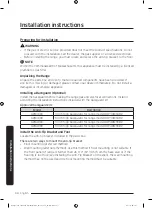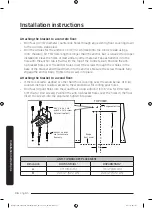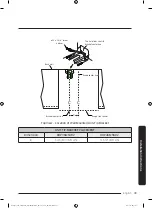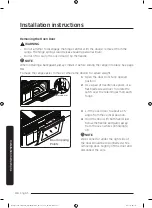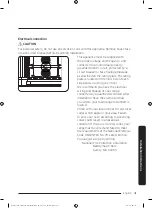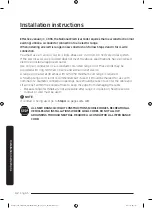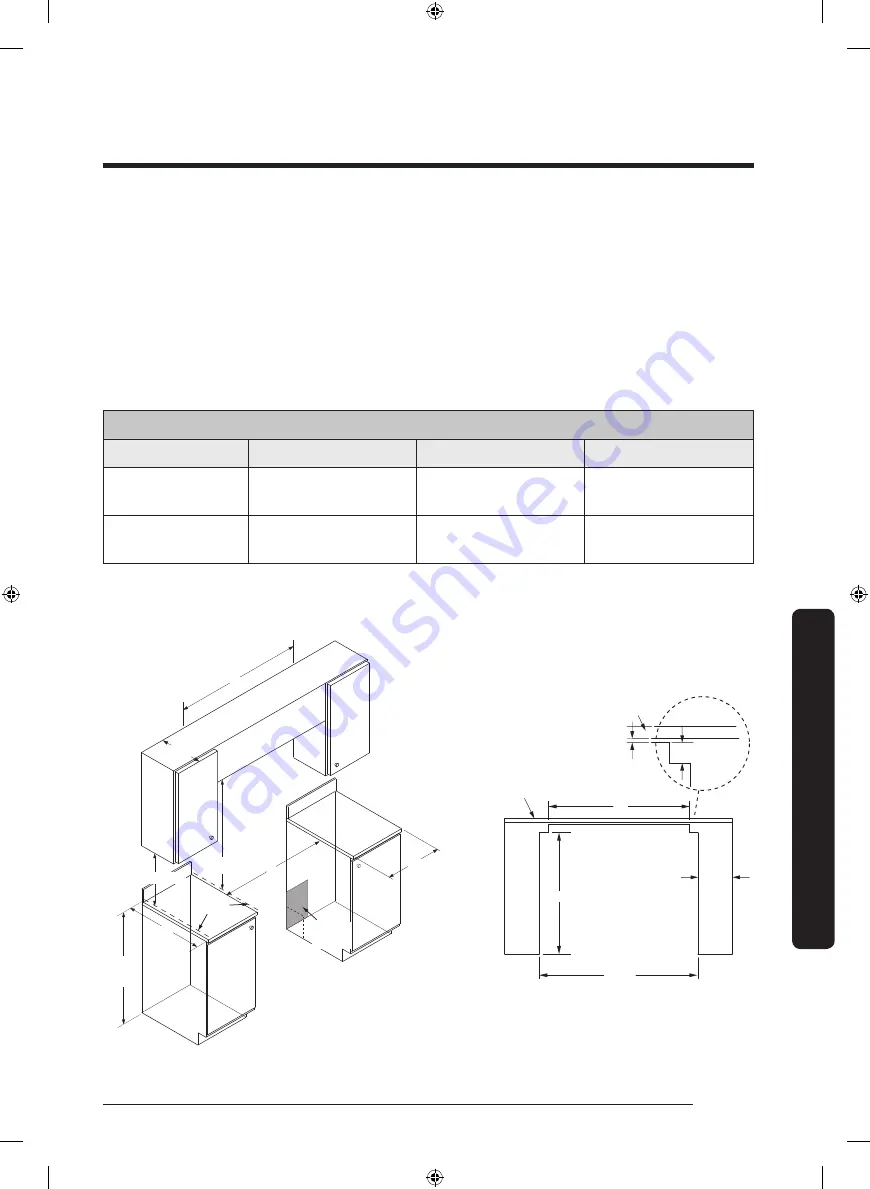
English
27
Installation requirements
Cabinet dimensions
• All maximum and minimum dimensions and clearances shown in the diagrams below
must be maintained for safe operation.
• Check the location where the range is to be installed. It should be placed away from
drafts that may be caused by doors, windows and heating and air conditioning outlets.
• To reduce the risk of fire or personal injury from reaching over a hot appliance, avoid
cabinet installations directly above the range. If cabinet storage is to be provided, the
risk can be reduced by installing a range hood that projects horizontally a minimum of
5 inches beyond the bottom of the cabinets.
CUTOUT DIMENSIONS
Range Model
A
B
C
DOP36M94DL*
42” (106.7 cm)*
36” (91.4 cm)**
36” (91.4 cm)**
36 1/8” (91.7 cm)***
33 1/2”
(84.8 cm)
DOP48M96DL*
54” (137.2 cm)*
48” (121.9 cm)**
48” (121.9 cm)**
48 1/8” (122.2 cm)***
9”
(22.9 cm)
* Recommended ** Minimum *** Maximum
Standard Cutout with Range Hood
A
B
B
C
13” (33.0 cm)
max.
5
Non-combustible
surface along back wall
recommended
Top of
finished
counter
10” (25.4 cm) min.
to combustible side
walls above the range
(both sides)
Suggested
location of
utilities
3
Grate
level
Note 2
Note 2
18” (45.7 cm)
4, 5
30” (76.2 cm)
min.
1
37 1/2”
(95.3 cm)
max.
Backsplash
3” (7.6 cm)
3/8" (1.0 cm) min.
flat countertop
overhang
non-combustible rear
wall recommended
10" (25.4 cm) min.
to combustible side
walls above the range
(both sides)
Cutout with Optional Downdraft Vent
(Top View)
Install_NY9900M_PRORANGE_DOP48M96DLM_DA_DG68-00936A-00_EN+MES+CFR.indb 27
2017-05-12 7:36:47

