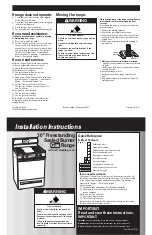
7
Cabinet Depth Greater Than 24”
Partial Side Panels Installed, Range Back Overhanging
Countertop (Top View)
2
Cabinet Depth Greater Than 25 1/8”
Partial Side Panels Removed, Range Back Overhanging
Countertop (Top View)
2
Cabinets Less Than 24” Deep,
Partial Side Panels Installed, Range Back Flush to Wall
(Top View)
Cabinet Exactly 24” Deep,
Partial Side Panels Removed, Range Back Flush to
Wall (Top View)
Non-combustible
rear wall required
countertop opening
29 1/4” (74.3 cm)
30” (76.2 cm)
cabinet opening
below countertop
below countertop
Countertop front
Cabinet face
Notch countertop
to width of cabinets
10” min. (25.4 cm)
to any combustibles
above counter both sides
21”
(53.3 cm)
to
24”
(61.0 cm)
20 3/4”
(52.7 cm)
25 5/8”
max.
(65.1 cm)
countertop opening
29 1/4” (74.3 cm)
30” (76.2 cm)
cabinet opening
below countertop
below countertop
Cabinet face
Notch countertop
overhang to width of
cabinets
10” min. (25.4 cm)
to any combustibles
above counter both sides
Countertop overhang
1 5/8” (4.1 cm) max.
24”
(61.0 cm)
Non-combustible
rear wall required
Rear wall or
countertop edge
countertop opening
29 1/4” (74.3 cm)
30” (76.2 cm)
cabinet opening
below countertop
below countertop
Cabinet face
Notch countertop
to width of cabinets
3/4” min. (1.9 cm)
countertop overhang
10” min. (25.4 cm)
to any combustibles
above counter both sides
21 1/8”
(53.7 cm)
to
24 1/8”
(61.3 cm)
20 7/8”
(53.0 cm)
25 3/4”
(65.4 cm)
max.
Countertop front
Rear wall or
countertop edge
countertop opening
29 1/4” (74.3 cm)
30” (76.2 cm)
cabinet opening
below countertop
below countertop
Cabinet face
Notch countertop
overhang to width of
cabinets
1” min. (2.5 cm)
Countertop overhang
10” min. (25.4 cm)
to any combustibles
above counter both sides
Countertop overhang
1 5/8” (4.1 cm) max.
24 1/8”
(61.3 cm)
1 On models DR30GIS and DR30GIS, a non-combustible surface required immediately behind range, as specified on facing page,
when the back of the backguard is less than 2 1/2” (6.4 cm) from rear wall.
2 Included rear self-rimming trim piece must be installed to cover the edge of the countertop in back.
3 To create a “built-in look” on the front of the cabinet, this dimension may be changed to 29 1/4” (74.3 cm), with the width at the
notches remaining 30”. This configuration is only for models DR30GIS and DR30GIFS with the side panels removed.
Countertop height: 34 3/4” (88.3 cm) min.
36 7/8” (93.7 cm) max.
Countertop thickness: 1 5/8” (4.1 cm) max.
For all self-rimming installations (without raised vent):
Installation Specifications
Self-Rimming Installation Cutout Options (Models DR30GIS and DR30GIFS Only)
3
3
1
1
1
1









































