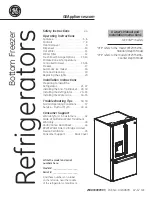
2
l
oCaTion
R
equiRemenTs
Your Dacor refrigerator can be recessed in an opening between
cabinets or installed at the end of a cabinet run using a side panel
to enclose the refrigerator.
WARNING
Explosion hazard
Keep flammable material and vapors, such as gasoline,
away from the refrigerator.
Failure to do so can result in death, explosion, or fire.
IMPoRtANt:
◊
Observe all governing codes and ordinances.
◊
To ensure proper ventilation for your refrigerator, allow for a
½” (1.25 mm) space at the top and behind the refrigerator.
◊
Do not install the refrigerator near an oven, radiator or other
heat source, nor in a location where the temperature will fall
below 55°F (13°C).
◊
Allow a minimum of 2 1/2” (64 mm) space between the side
of the refrigerator and an oven or range.
◊
The floor must be able to support the refrigerator’s weight
of more than 600 lbs (272 kg), the door panels and the
contents of the refrigerator.
◊
The ceiling height must allow for side tipping radius.
◊
The location should permit doors to open fully.
WARNING
Excessive Weight hazard
use two or more people to move and install the refrigerator.
Failure to do so can result in back or other injury.
P
RoduCT
d
imensions
◊
The depth from the front of the door (w/o door handles) to
the back of the refrigerator chassis is 26 7/8” (683 mm).
◊
The depth of the cabinet less the door is 24 1/8” (613 mm).
◊
The power cord is 60” (1524 mm) long.
◊
The height
from the top of the refrigerator to the floor with
the leveling legs in the down position is 70 1/8” (1781 mm)
◊
The height from the top of the refrigerator to the floor with
the leveling legs in the fully extended position is 71 1/4”
(1810 mm) at the front of the unit and 70 11/16” (1796 mm)
at the rear of the unit.
◊
The refrigerator width from edge to edge is 35 5/8” (905
mm).
d
ooR
s
wing
d
imensions
The area to the left and the right of the appliance must permit
both doors to open to a minimum of 90°. Allow a minimum of
2 1/2” (64 mm) space between the side of the refrigerator doors
and a corner wall.
d
esign
s
PeCifiCaTions
i
nsTallaTion
s
PeCifiCaTions
T
ools
and
P
aRTs
IMPoRtANt:
◊
Installer:
Leave these installation instructions with the
homeowner.
◊
homeowner:
Keep these installation instructions for future
reference. Save these installation instructions for the local
electrical inspector’s use.
tools needed:
Make sure that you have the necessary tools and materials
available for a proper installation.
◊
Phillips screwdriver set
◊
Slotted screwdriver set
◊
Torx drive screwdriver set
◊
Provide sufficient length 8’ (2.4 m) to allow for a minimum of
a 24” (610 mm) diameter service loop of 1/4” (6 mm) copper
tubing for the water line.
◊
Copper tubing cutter
◊
Level - 2’ (.6 m) and 4’ (1.2 m) recommended
◊
Appliance dolly able to support 700 lbs (317 kg) and
adequate manpower to handle the weight of the appliance
◊
Various sized pliers
◊
Allen wrench set
◊
3/8” hex bolt nut driver or socket set
◊
Crescent wrenches
◊
Cordless drill and assorted drill bits
◊
Masonite, plywood, 1/8” pressed fiberboard, cardboard or
other suitable material to protect finished flooring
◊
Appropriate materials to cover and protect the home and its
furnishings during installation





































