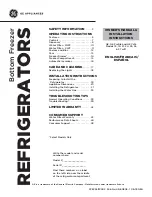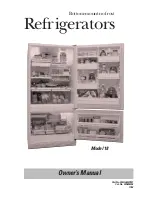
Page 1-15
s
eCTion
1 - P
roduCT
f
amiliarizaTion
Setting Aside the Space (continued)
The 42"
product requires an area that is 41½ inches wide and 48
11/16 inches deep. Two
feet of the cabinet will be flush with the cabinets or built into the wall. This means that you
need at least 24 11/16 inches clear in front of the system. If you want to be able to get
past an open refrigerator, you will need even more space.
The 42"
cutout needs to be at least 83¾
", 41½" wide and at least 24" deep. A little extra
depth would allow for some adjustment room. Too much extra depth would make the
installation of the anti-tip device difficult
42" Cutout
41-1/2
Top View
24
41-1/4
42" Top View
41-7/16
48-11/16
44-3/4
41-1/2
Front View
83-3/4
















































