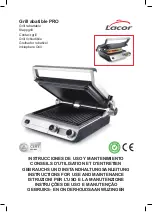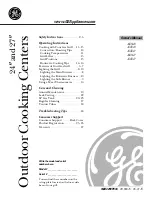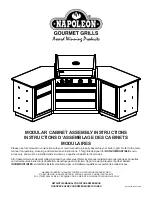
4
i
nsTallaTion
s
peCifiCaTions
Connections, which may be disturbed when installing the cylinder
in the enclosure can be leak tested inside the enclosure.
Internal mounting means shall be provided on the outdoor gas grill
for mounting the LP-gas supply cylinder. If the outdoor grill is not
in use, the gas must be turned off at the supply cylinder.
Storage of an outdoor grill is permissible only if the cylinder is
disconnected and removed from the outdoor cooking appliance.
Optional Finish Trim (Model AOGT)
An optional finish trim can be installed on the countertop to finish
the sides and back of the countertop opening. The stainless
steel finish trim can be caulked to the countertop and should be
secured to the base enclosure with flat head decking screws
(supplied by others). Center the trim within the cutout dimensions
noted in this manual, then utilizing the deck screws and holes
located along the vertical sides of the finish trim install them
securely to the base enclosure countertop sub-straight. Install the
trim before installing the grill.
NOTE:
The rotisserie mounting bracket on the right side
of the grill chassis and the slot in the right side
finish trim must line up for proper rotisserie motor
installation. (Selected models only)
Junction
Box
Trim frame
(accessory)
3/4" (19mm)
Min. to any
material
8" (203mm) Min. to combustibles
2" (51mm) Min. to non-combustible
1"
(25mm)
23" (584mm)
24" (610mm)
EOSB162 Cutout Dimensions
Side View
Rotisserie mounting
bracket (factory installed)
Junction
Box
Trim frame
(accessory)
3/4" (19mm)
Min. to any
material
8" (203mm)
Min. to
combustibles
2" (51mm)
Min. to
non-combustible
1"
(25mm)
23" (584mm)
24" (610mm)
28" (711mm)
To finished
countertop
EOG303/36/52 Cutout Dimensions
Side View
3/4" (19mm)
Min. to any
material
8" (203mm) Max.
36"
(914mm)
EOG30 - 30 1/2 (775mm)
EOG36 - 36 1/2" (927mm)
EOG52 - 52 1/2" (1334mm)
EOS16
16 1/8" (410mm)
EOSB162 & EOG303/36/52 Cutout Dimensions
Front View
(AGAD 36” Accessory Door shown)
Summary of Contents for Epicure EOG36
Page 15: ......


































