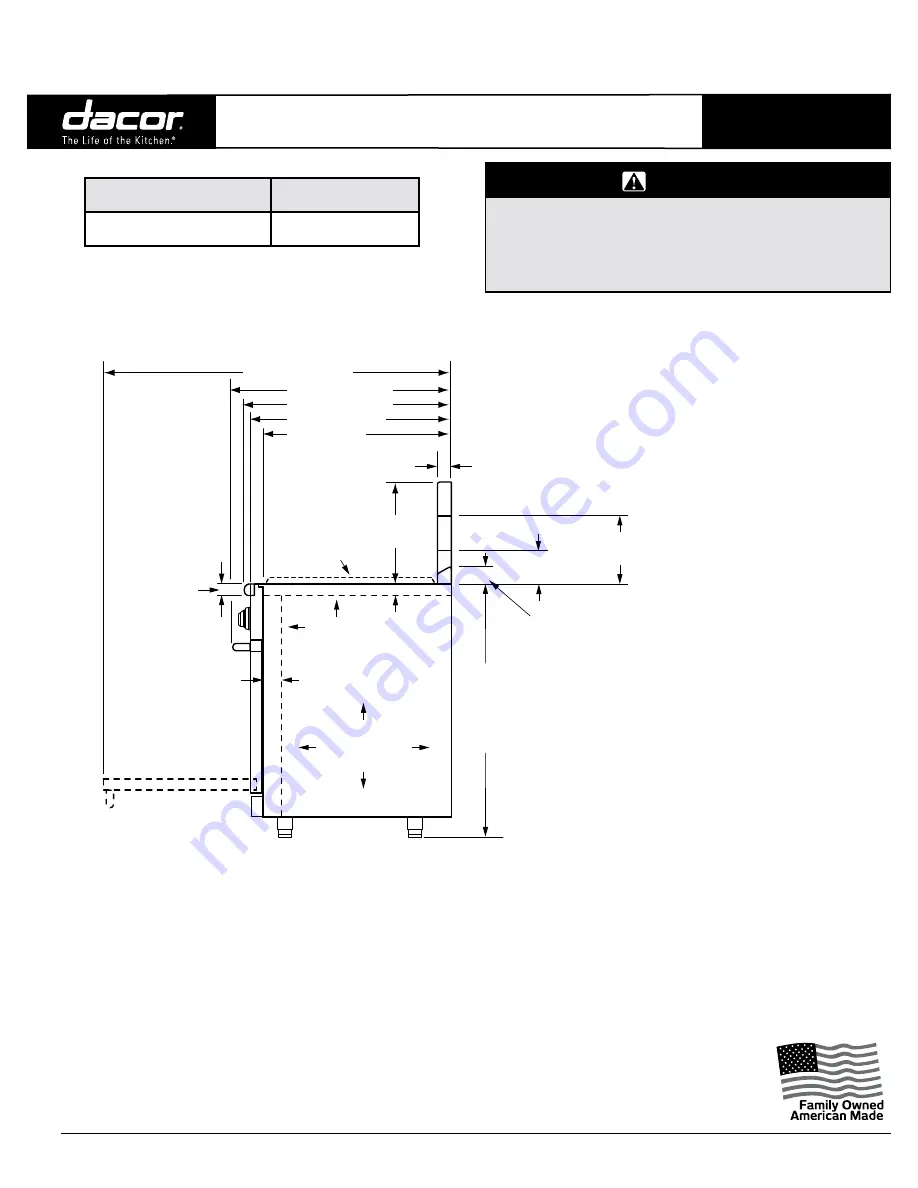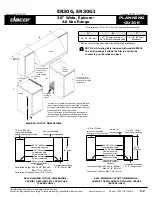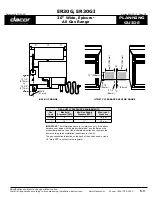
PLANNING
GUIDE
www.Dacor.com Phone: (800) 793-0093
Specifications subject to change without notice.
Install all appliances according to accompanying installation instructions.
5.1
ER30G, ER30GI
warning
Observe all governing codes and ordinances during planning
•
and installation. Contact your local building department for
further information.
This appliance must be installed in accordance with the
•
accompanying installation instructions.
All tolerances ±1/16” (±1.6mm) unless otherwise noted.
1 1/8” (29mm)
1 9/16”
(40mm)
2” (51mm)
3” (76mm)
Front of open door
Front of handle
Front edge of bullnose
Front panel
Rear of front panel
Backguard thickness
26 1/8” (664mm)
27 1/16” (687mm)
28 9/16” (725mm)
24” (610mm)
3” (76mm)
Backguard***
ER30G:
Full stainless
steel side panels
ER30GI:
Partial stainless
steel side panel
Grates extend
1” above trim
6” (152mm)
Backguard*
1 3/4” (44mm) Backguard**
***
**
*
Optional on both models,
NOT
compatible with self-rimming installations
Standard on model ER30G
Optional on model ER30GI,
NOT
compatible with self-rimming installations
Standard on model ER30GI
Optional on model ER30G
Product width:
29 7/8” (759mm)
ER30G is designed for freestanding install-
ations. ER30GI is designed for installation
in a recessed cabinet or island. ER30G is
NOT
equipped for self-rimming installation.
NOTE:
Neither model is
compatible with a raised vent.
35”
(889mm)
to
37 1/8”
(943mm)
9” (229mm)
Backguard***
45 9/16” (1157mm)
ER30G/ER30GI
OvERALL DEPth DImENsIONs - sIDE vIEw
Electrical Circuit
required
Total Connected
Load
120 Vac, 60 Hz, 15 Amps.,
dedicated, grounded
4.0 Amps. @ 120 Vac,
60 Hz
ELEctRIcAL REqUIREmENts
Document # PG05-001
Revised 05/25/10 Page 1/3
30” wide, Epicure
®
All Gas Range





















