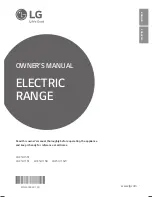
PLANNING
GUIDE
Web: http://www.dacor.com
Corporate Phone: 800-793-0093
Specifications are subject to change without notice.
See installation instructions for additional details.
36”, 48” Wide,
Epicure™ Ranges
ERD36, ERDE36, ERD48, & ERDE48
L65336 rev D
Rearwall
Vertical
non-combustible
surface
“B”
10”
(254mm) Min. to
Combustible side wall
(both sides)
25”
(635mm)
Countertop
Countertop
"A"
18” (457mm) Min.
Both Sides
30" (762mm) Min. from finished countertop
to combustible/non-combustible surface
Recommended
Utility Location
10” (254mm) Min.
from edge of cooktop
to combustible side wall
above finished countertop
(both sides)
Model No.
“A” Minimum Hood Width
“A” Recommended Hood Width
“B” Cutout Width
ERD36
36” (914mm)
42” (1067mm)
36 1/16” (916mm)
ERDE36
ERD48
48” (1219mm)
54” (1372mm)
48 1/8” (1222mm)
ERDE48
UPPER cAbINEt DImENsIoNs
(Upper Cabinets 13” (330mm) Maximum Depth)
5.6
coUNtERtoP cAbINEt DImENsIoNs
(Slide-In, Freestanding Installation)
2/2
091605




















