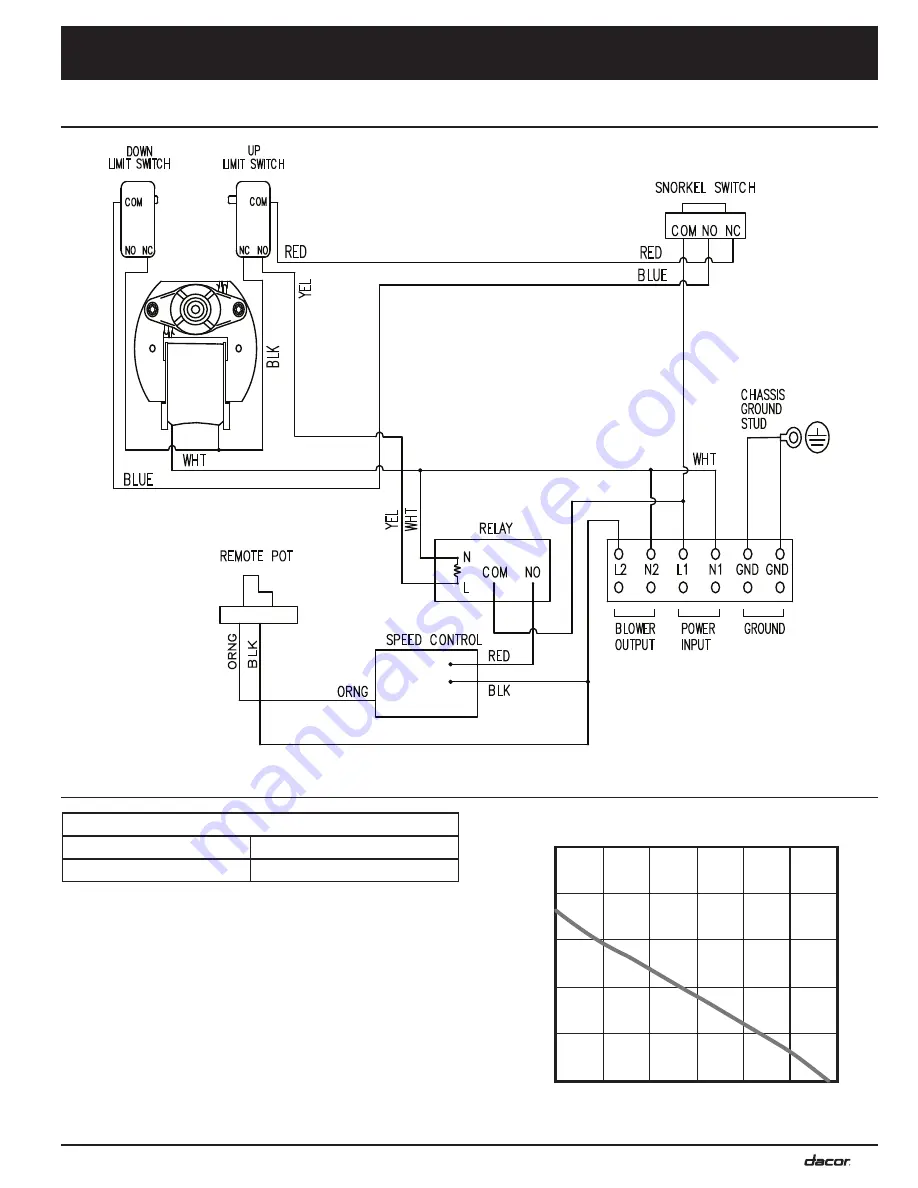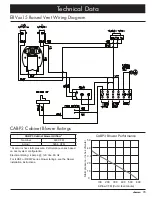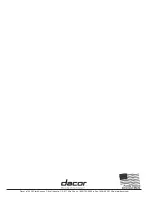
15
Technical Data
STUD
CHASSIS
GROUND
GROUND
POWER
INPUT
BLOWER
OUTPUT
GND
L2
N1
L1
N2
GND
COM
COM
NO
NO
UP
LIMIT SWITCH
DOWN
LIMIT SWITCH
COM
NC
NO
NC
NC
REMOTE POT
SNORKEL SWITCH
COM
N
NO
RELAY
SPEED CONTROL
RED
RED
BLUE
BLUE
RED
BLK
ORNG
ORN
G
BLK
YEL
YEL
WHT
L
BL
K
WHT
WHT
ERVxx15 Raised Vent Wiring Diagram
CABP3 Cabinet Blower Ratings
CABP3 Cabinet blower Airflow*
Nominal
600 CFM
Actual
585.6 CFM
* At zero inches static pressure. Performance varies based
on duct system configuration.
Electrical Rating: 4 Amps. @ 120 Vac, 60 Hz.
For ILHSF or REMP series blower ratings, see the blower
installation instructions.
Airflow CFM (Cubic feet/minute)
Static pressure - inches of water
0
1.0
2.0
3.0
4.0
5.0
100
200
300
400
500
600
CABP3 Blower Performance
Summary of Contents for ERV3015
Page 18: ...16 Notes ...
Page 19: ...17 ...




































