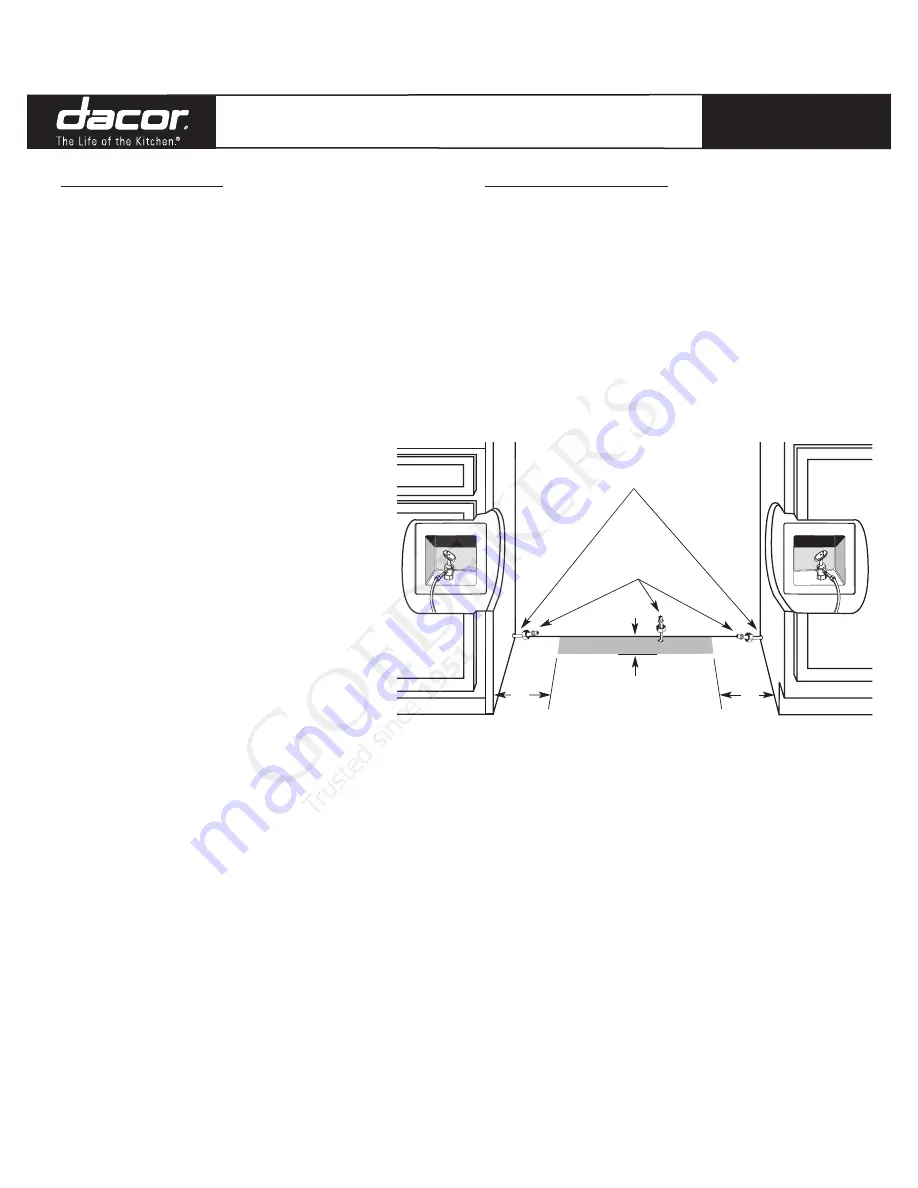
PLANNING
GUIDE
Web: http://www.Dacor.com
Corporate Phone: 800-793-0093
Specifications are subject to change without notice.
See installation instructions for additional details.
11.15
42” and 48” Wide
Built-In Refrigerators
EF42DBSS, EF42NBSS, EF48DBSS, EF48NBSS,
IF42DBOL, IF42NBOL, IF48DBOL, IF48NBOL
2/6
Revised
04/22/08
e
lectrical
r
equirements
The electrical circuit must meet all local codes and ordinances.
Recommended Grounding Method
A 115 Vac, 60 Hz., 15 or 20 Amp fused, grounded electrical supply
is required. It is recommended that a separate circuit serving only
your refrigerator be provided. Use an outlet that cannot be turned
off by a switch. Do not use an extension cord.
IMPORTANT
: If this product is connected to a GFCI (Ground Fault
Circuit Interrupter) protected outlet, nuisance tripping of the power
supply may occur, resulting in loss of cooling. Food quality and
flavor may be affected.
All installations must meet local plumbing code requirements.
◊
The water shutoff should be located in the base cabinet on
◊
either side of the refrigerator or some other easily accessible
area. The right-hand side is recommended. The access hole
through the cabinet must be within ½” (12.7 mm) of the rear
wall.
NOTE
: If the water shut off valve is in the back wall behind the
refrigerator, it must be at an angle so that the tube is not kinked
when the refrigerator is pushed into its final position.
W
ater
s
upply
r
equirements
Water Pressure
A cold water supply with water pressure between 30 and 120 psi
(207 and 827 kPa) is required to operate the water dispenser and
ice maker.
Reverse Osmosis Water Supply
IMPORTANT
: The pressure of the water supply coming out of
a reverse osmosis system going to the water inlet valve of the
refrigerator needs to be between 30 and 120 psi (207 and 827
kPa). If a reverse osmosis water filtration system is connected to
your cold water supply, the water pressure to the reverse osmosis
system needs to be a minimum of 40 to 60 psi (276 to 414 kPa).
Possible water
line locations
Access hole within 1/2”
(12.7 mm) of floor and rear wall
1"
(2.54 cm)
6"
(15.2 cm)
6"
(15.2 cm)
























