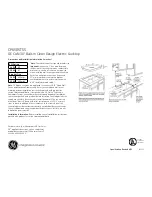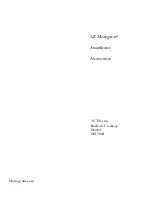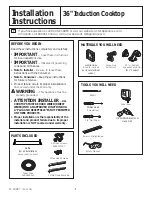
PLANNING
GUIDE
3.6
Specifications subject to change without notice.
Phone: (800) 793-0093
www.dacor.com
30 Inch and 36 Inch Wide,
Renaissance
®
Electric Cooktops
Stiffener
Cabinet face
Countertop
Floor
3/8” min. (1.0 cm) space
behind raised vent
chassis to clear stiffener
3/8” min. (1.0 cm)
flat countertop overhang
required behind cutout
ERV or PRV series raised
vent: Check raised vent
dimensions/specifications
to determine proper fit
ETT or MET series cooktop
19 3/4"
(50.2 cm)
6" min.
(15.2 cm)
6" min.
(15.2 cm)
1" min.
(2.5 cm)
Cabinet
face
A
B
C
D
E
6" (15.2 cm) min.
from mounting surface to
combustibles below
cooktop chassis
Rear
wall
Stiffener
Cabinet face
Countertop
Floor
5/8” min. (1.6 cm) space
behind raised vent
chassis to clear stiffener
4 5/8” (11.7 cm)
9 7/8” (25.1 cm) with
CABP3 blower installed
5/8” min. (1.6 cm)
flat countertop overhang
required behind cutout
RV series raised vent:
Check raised vent
dimensions/specifications
to determine proper fit
ETT or MET series cooktop
ERv AND PRv sERIEs RAIsED vENt INstALLAtIoN
sIDE vIEW
Rv sERIEs RAIsED vENt INstALLAtIoN
sIDE vIEW
CoUNtERtoP CUtoUt (WIth RAIsED vENt)
toP vIEW
CoUNtERtoP CUtoUt (WIth RAIsED vENt)
Iso vIEW
Ett304-1 and Ett365-2
All tolerances: +1/16”, -0, (+1.6 mm, -0) unless otherwise stated
Document # PG03-002
Revised 10/01/11 Page 3/3
Model/Configuration
(A) Cooktop
Cutout Width
(B) Raised Vent
Cutout Width
(C) Total Cutout
Depth
(D) Raised Vent
Cutout Depth
(E) Minimum
Rear Countertop
Overhang
ETT304-1 cooktop with ERV30 or PRV30
raised vent
28 3/4”
(73.0 cm)
27 3/4”
(70.5 cm)
22 1/2”
(57.2 cm)
2 3/4”
(7.0 cm)
3/8”
(1.0 cm)
ETT304-1 cooktop with
RV30 raised vent
22 1/4”
(56.5 cm)
2 1/2”
(6.4 cm)
5/8”
(1.6 cm)
ETT365-2 cooktop with ERV36 or PRV36
raised vent
34 3/4”
(88.3 cm)
33 3/4”
(85.7 cm)
22 1/2”
(57.2 cm)
2 3/4”
(7.0 cm)
3/8”
(1.0 cm)
ETT365-2 cooktop with RV36 raised vent
22 1/4”
(56.5 cm)
2 1/2”
(6.4 cm)
5/8”
(1.6 cm)





















