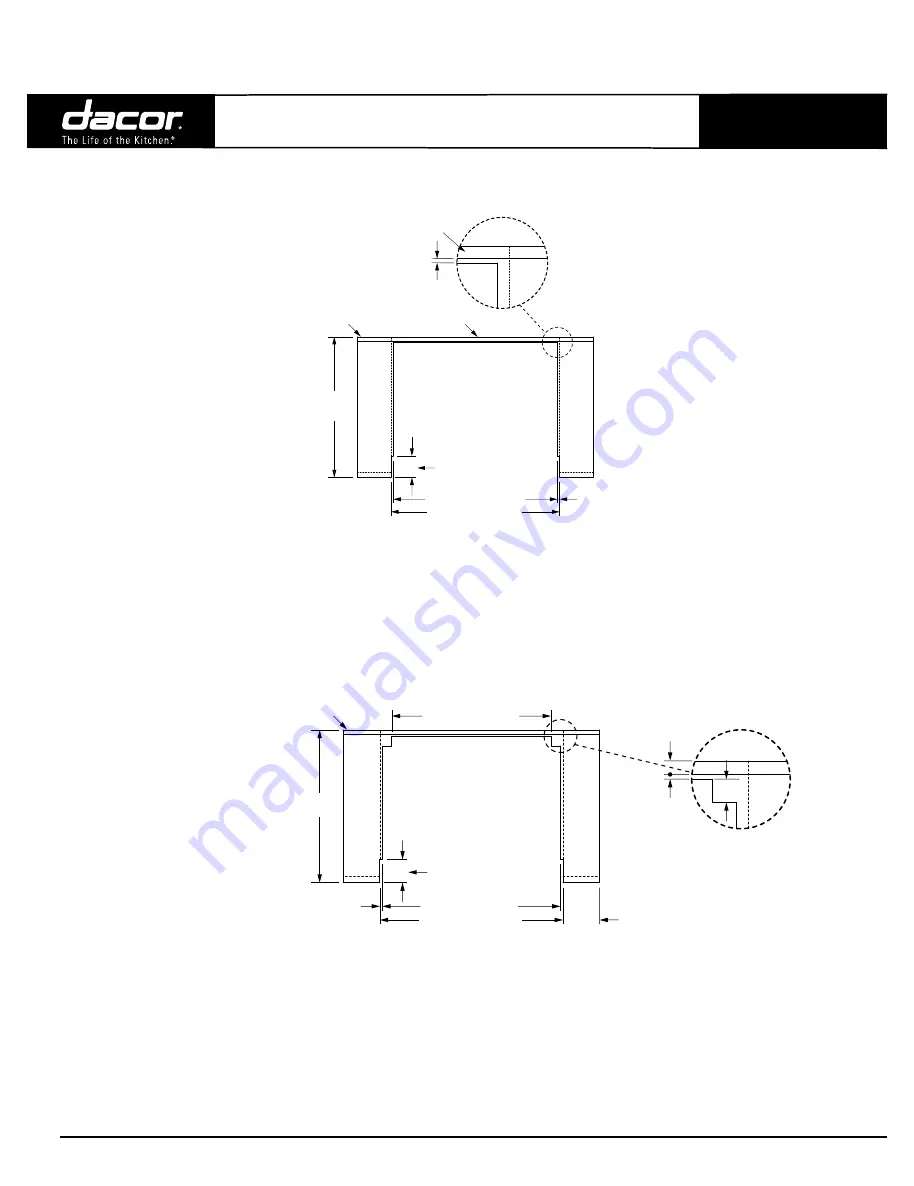
PLANNING
GUIDE
5.13
Specifications subject to change without notice.
Phone: (800) 793-0093
www.dacor.com
MRES30
1/4" (6 mm)
min. flat ledge
28 11/16" (72.9 cm)
11/16"
(1.7 cm)
29 5/8" (75.2 cm)
Rear wall
25"
(63.5 cm)
Adjust for backsplash
thickness
13/16" to 4 1/4"
(2.1 - 10.8 cm)
Backsplash
Vertical
non-combustible
surface rear wall
27 13/16"
(70.6 cm)
29 1/4" (74.3 cm)
13/32" (1.0 cm)
30 1/16" (76.4 cm)
Countertop overhangs cabinet
10" (25.4 cm) min.
to combustible side
walls above the range
(both sides)
27 7/8" (70.8 cm)
Adjust for backsplash
over 3/4" thick
from 13/16" to 3 13/16"
(2.1 - 9.7 cm)
Backsplash
thicker than
3/4" (1.9 cm)
1/4" (6 mm)
min. flat ledge
Vertical
non-combustible
surface rear wall
2 13/16"
(7.1 cm)
toP VIEW - SLIDE-IN, SELF-RIMMING INStALLAtIoN USING 3” SIDE PANELS
WIth BAckGUARD REMoVED
toP VIEW - DoWNDRAFt ERV30 WIth SLIDE-IN, SELF-RIMMING INStALLAtIoN USING 3” SIDE PANELS
WIth BAckGUARD REMoVED
All tolerances: +1/16”, -0, (+1.6 mm, -0) unless otherwise stated
Document # PG05-005
Revised 10/01/10 Page 2/2
30 Inch Wide
Renaissance Electric Range
All manuals and user guides at all-guides.com




















