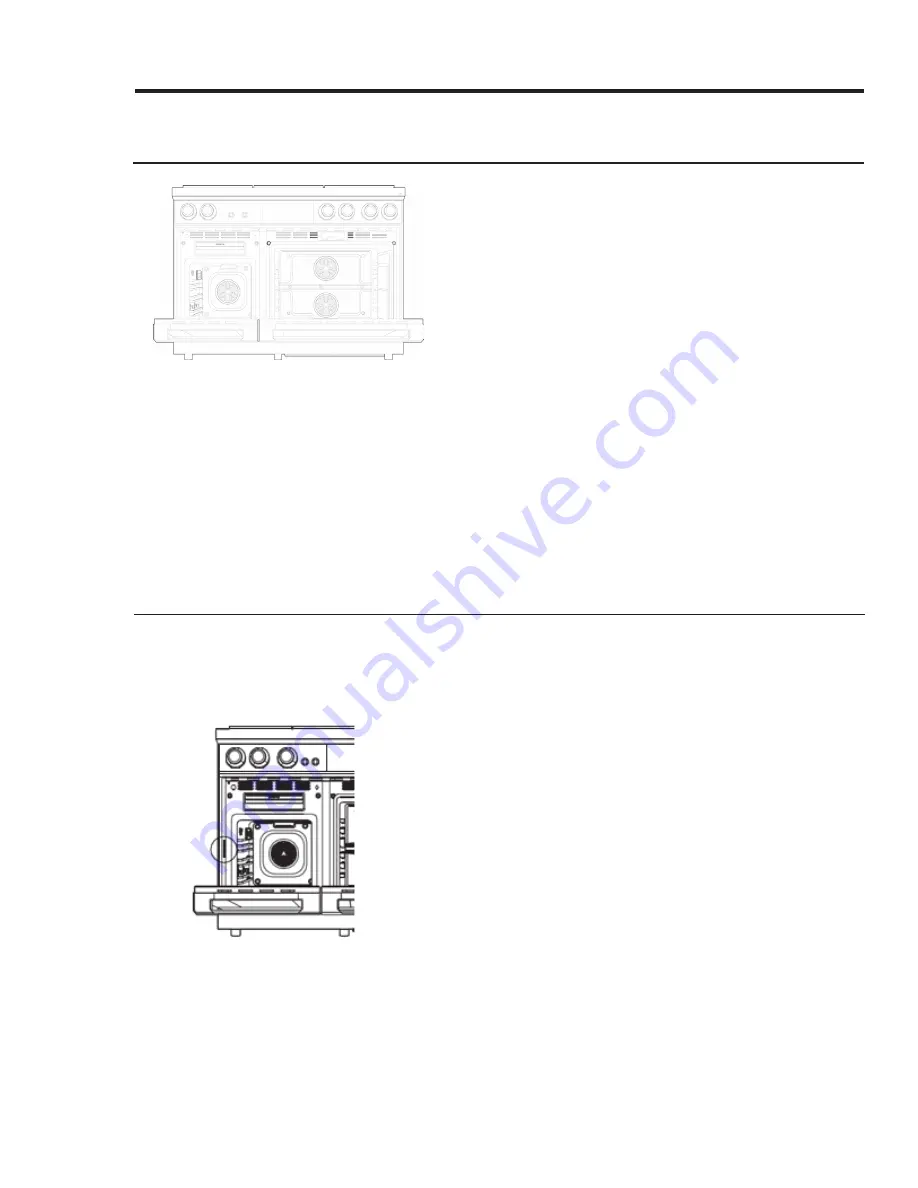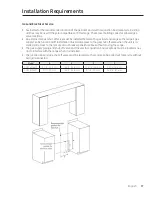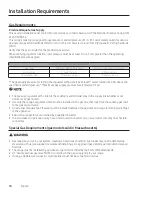
3
English
Before You Begin
Important Notes to the Owner
• As with any heat-generating appliance, certain safety precautions must be followed.
•
Ensure your range is installed properly by a qualified installer or technician.
• Ensure the wall coverings near the range can withstand the heat generated by it.
• Cabinet storage space above the range surface should be at least 30 in. (76.2 cm).
• Keep this manual handy for personal and professional reference.
Customer-Assurance Information
Installer
• Read this manual before installing the range.
• Remove all packing material before connecting the elec-
tric and gas supply.
• Observe all governing codes and ordinances.
• Leave this manual with the owner, and write the unit's
model/serial #s inside for easy reference. Installation of
this appliance requires basic mechanical skills.
• The owner shall see to the range's proper installation.
(The warranty does not cover product failure due to im-
proper installation.)
Owner
To resolve questions and installation issues, contact your Dacor dealer or the Dacor Customer Assurance Team.
Before calling, have the range's model/serial numbers available. (See the range's data label: Double oven –
left door trim of small oven; single oven – left door trim.)
Dacor Customer Assurance:
Phone: (833) 35-ELITE (35483) (USA, Canada)
Hours of Operation:
Mon – Fri, 5:00 a.m. to 5:00 p.m. Pacific
Time
Website:
www.dacor.com/support/contact-dacor
Service Technician
The electrical diagram is attached inside the burner box.




































