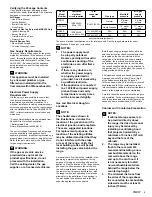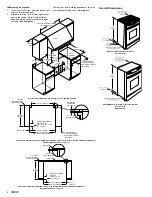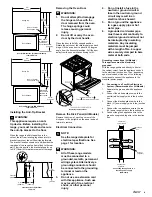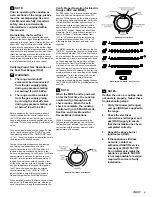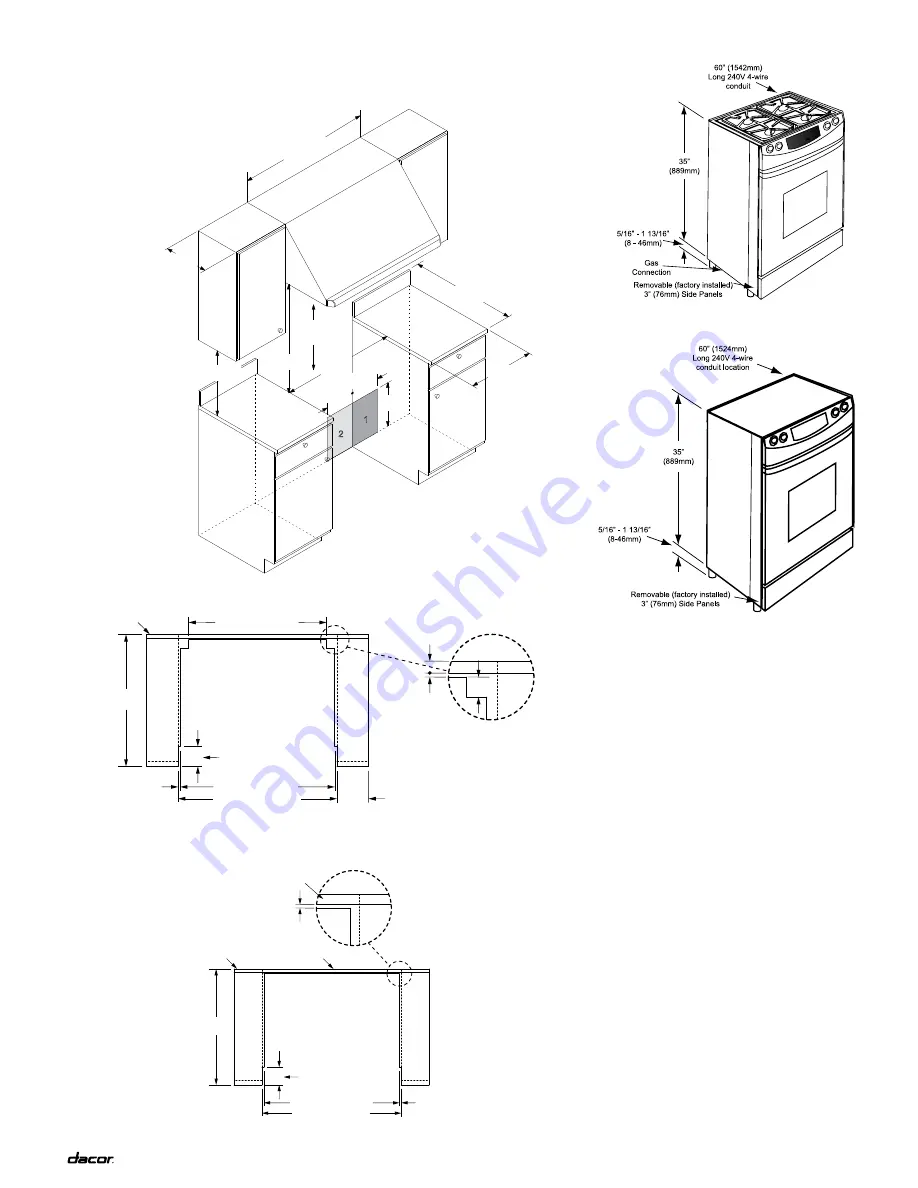
2
36" (914mm) Recommended
30" (762mm) Min.
25"
(635mm)
30 1/16"
(764mm)10"
(254mm)
14"
(356mm)
Hood
30" (762mm)
Min.
10" (254mm) Min.
to combustible side
walls above the range
(both sides)
13"
(330mm)
Max.
1
10"
(254mm)
Top of
finished
counter
Vertical
combustible
surface
18" (457mm)
Min.
Overall Cabinet dimension and Clearance to Combustible Surfaces
downdraft ERV30 with Slide-In, Self-Rimming Installation using 3” Side Panels ( Numbers ARSR30 and ARSL30),
with Backguard Removed - Top View
Slide-In, Self-Rimming Installation using 3” Side Panels (Part Numbers ARSR30 and ARSL30),
Backguard Removed - Top View
Overall dimensions
RSd30 Overall dimensions (dual Fuel)
Isometric View
RSE30/MRES30 Overall dimensions (All Electric)
Isometric View
(RSE30 Shown)
Utilities may be located:
1. In the lower left corner of the adjacent right
cabinet. (Recommended)
2. Alternate location, in the lower right corner
behind the range. (Note: Some building
departments do not permit concealing gas
valves behind appliances.)
Contact your local building department to verify
compliance with local code interpretation.
1/4" (6mm)
Min. flat ledge
28 11/16" (729mm)
11/16"
(17mm)
29 5/8" (752mm)
Rear wall
25"
(635mm)
Adjust for backsplash
thickness
13/16" to 4 1/4"
(21 - 108mm)
Backsplash
Vertical
non-combustible
surface rear wall
27 13/16"
(706mm)
29 1/4" (743mm)
13/32" (10mm)
30 1/16" (764mm)
Countertop overhangs cabinet
10" (254mm) Min.
to combustible side
walls above the range
(both sides)
27 7/8" (708mm)
Adjust for backsplash
over 3/4" thick
from 13/16" to 3 13/16"
(21 - 97mm)
Backsplash
thicker than
3/4" (19mm)
1/4" (6mm)
Min. flat ledge
Vertical
non-combustible
surface rear wall
2 13/16"
(71mm)



