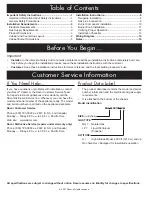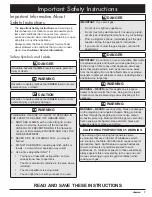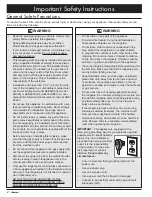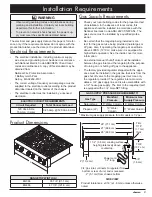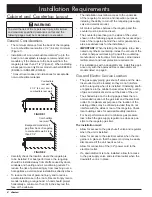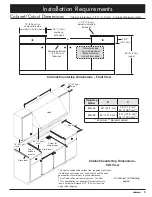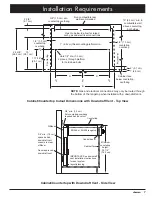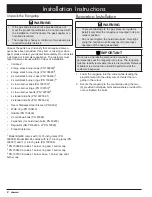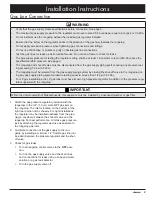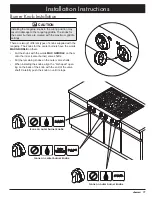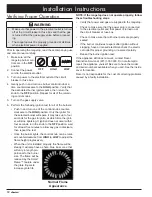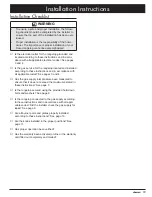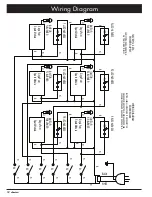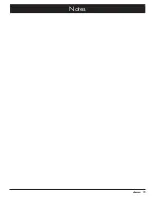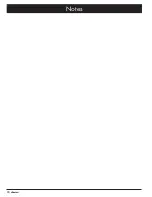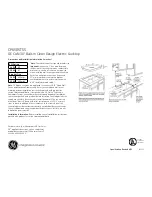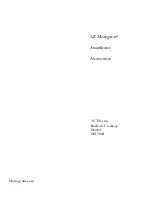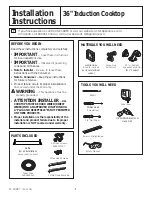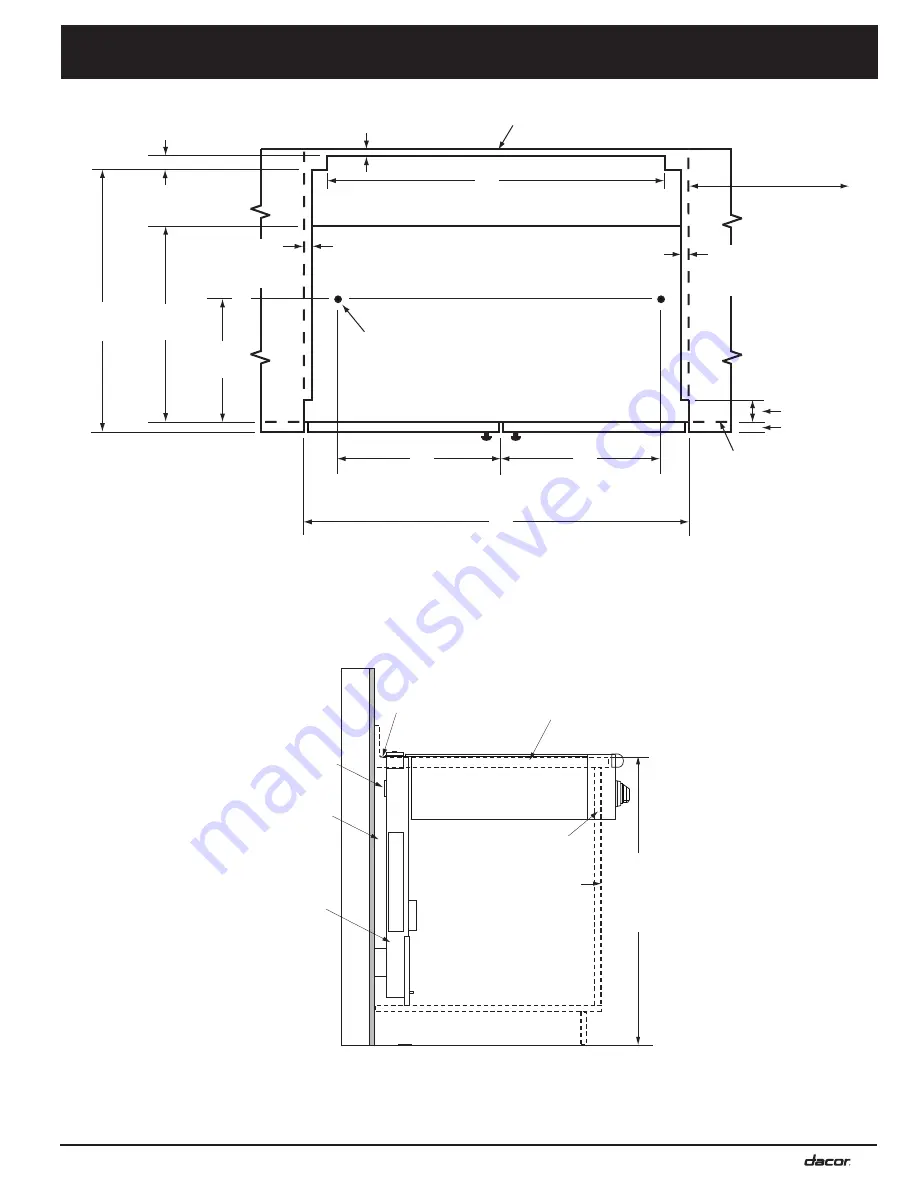
7
Installation Requirements
NOTE:
Gas and electrical connections may only be routed through
the bottom of the rangetop when installed with a downdraft vent.
Non combustible rear
wall recommended
10” (2.5 cm) min. to
combustible wall
above countertop,
both sides
Cabinet face
below countertop
overhang
3/8” (1.0 cm) min.
countertop overhang
2 5/8”
(6.7 cm)
Hole 1/2” dia. (1.3 cm),
2 places, through platform
for hold down bolts
1/2” (1.3 cm)
countertop
overhang
1” (2.5 cm) thick mounting platform min.
Open to below to allow for raised
vent, gas and electrical connections
Countertop
Countertop
1/2” (1.3 cm)
countertop
overhang
2” (5.1 cm)
1” (2.5 cm)
11 7/16”
(29.1 cm)
15”
(38.1 cm)
24 5/8”
(62.5 cm)
CL
D
D
E
B
CL
CL
CL
Stiffener
Cabinet face
Control panel
Countertop
Dacor approved
downdraft vent
IMPORTANT: See downdraft
vent installation instructions
for duct system
layout/planning
EG366 or EG486 rangetop
3/8” min. (1.0 cm)
space behind
downdraft vent
chassis to clear
stiffener
3/8” min. (1.0 cm)
flat countertop overhang
required behind cutout
Minimum
countertop
height:
30 1/4"
(76.8 cm)
Cabinet/Countertop Cutout Dimensions with Downdraft Vent - Top View
Cabinet/Countertop with Downdraft Vent - Side View


