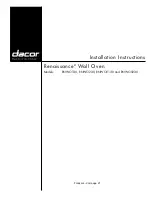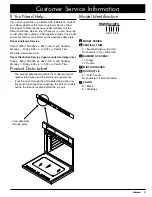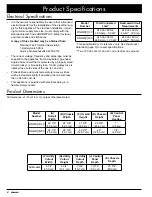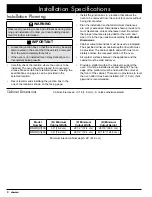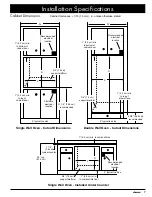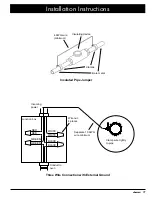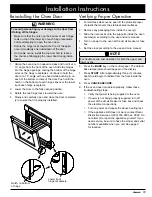
4
Electrical Specifications
•
It is the owner’s responsibility to ensure that a licensed
electrician performs the installation of the electrical sup-
ply for this appliance. The electrical installation, includ-
ing minimum supply wire size, must comply with the
National Electric Code ANSI/NFPA 70 (latest revision)
and local codes and ordinances.
A copy of this standard may be obtained from:
•
The correct voltage, frequency and amperage must be
supplied to the appliance from a dedicated, grounded,
single phase circuit that is protected by a properly sized
circuit breaker or time-delay fuse. If a time-delay fuse is
utilized, fuse both sides of the line (L1 and L2).
•
Preheat times and cavity temperature recovery times
will be increased slightly if operating the unit with less
than a 240 Vac circuit.
•
This appliance is provided with electrical wiring in a
flexible metal conduit.
Product Specifications
Model
Number
Total Connected
Load*
Dedicated Circuit
Requirements
R
NW
O[V]130
240 Vac 60 Hz,
24.5 Amp., 6.0 kW
240 Vac 60 Hz,
4 wire**, 30 Amp.
R
NW
O[V]230
240 Vac 60 Hz,
48.6 Amp., 12.0 kW
240 Vac 60 Hz,
4 wire**, 50 Amp.
* This specification is for reference only. See the product
data label (page 3) for exact specifications.
** Two 120 Vac hot (L1 and L2), one neutral, one ground.
National Fire Protection Association
1 Batterymarch Park
Quincy, Massachusetts 02269-9101
Model
Number
(A)
Overall
Width
(B) Chassis
Width
(C) Overall
Height
(D) Chassis
Height
(E) Control
Panel
Overlay
R
NW
O[V]130
29 7/8”
(75.9 cm)
28 3/8”
(72.1 cm)
27 5/8”
(70.2 cm)
26 5/8”
(67.6 cm)
1”
(2.5 cm)
R
NW
O[V]230
29 7/8”
(75.9 cm)
28 3/8”
(72.1 cm)
49 7/8”
(126.7 cm)
49”
(124.5 cm)
7/8”
(2.2 cm)
Product Dimensions
All tolerances: ±1/16 (±1.6 mm), unless otherwise stated.
(F) Utility
Cutout
Width
(G) Utility
Cutout
Height
(H) Utility
Cutout
Depth
(J) Control
Panel
Depth
(K) Chassis
Depth
All Models
6 1/4”
(15.9 cm)
4 3/4”
(12.1 cm)
7 3/4”
(19.7 cm)
1 3/16”
(3.0 cm)
23 5/8”
(60.0 cm)
Summary of Contents for Renaissance RNWO130
Page 17: ...Instructions d installation Four mural Modèles RO130 RO230 ROV130 and ROV230 ...
Page 33: ...31 Notes ...
Page 34: ...32 Notes ...
Page 35: ......

