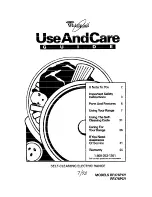
5
Installation Specifications
1/4" (6.4 mm)*
Min. flat ledge
29 1/4” (74.3 cm)**
* Trim on back of range overhangs countertop 1/4”. When increasing
flat edge depth, increase 20 1/2” dimension by same amount.
** Countertop overhang, range trim rests on top.
13/32”
(1.0 cm)
30 1/16” (76.4 cm)
20 1/2”
(52.1 cm)*
4 13/16”
(12.2 cm)
Max.
3” (7.6 cm) Max.
Cabinet face,
below countertop
Backsplash
Front of
countertop
Vertical
non-combustible
rear wall surface
10" (25.4 cm) min.
to combustible side
walls above the range
(both sides)
Top View - Downdraft ERV30[15] with Slide-In, Self-Rimming Installation using
3” Side Panels with Backguard Removed
Top View - Slide-In, Self-Rimming Installation using 3” Side Panels
with Backguard Removed
29 1/4” (74.3 cm)**
13/32” (1.0 cm)
30 1/16” (76.4 cm)
27 5/8” (70.2 cm)
Backsplash
3/8” (1.0 cm)*
Min. flat ledge
Vertical non-combustible
rear wall surface
2 9/16”
(6.5 cm)
Notches for mounting
raised vent
* Trim on back of raised vent overhangs countertop
** Countertop overhang, range trim rests on top
20 1/8”
(51.1 cm)
4 13/16”
(12.2 cm)
Max.
3” (7.6 cm) Max.
Cabinet face,
below countertop
Front of
countertop
10" (25.4 cm) min.
to combustible side
walls above the range
(both sides)
Summary of Contents for Renaissance Series MRES30S
Page 1: ...Installation Instructions Renaissance Electric Range Part No 65166 Rev N Model MRES30S ...
Page 13: ...11 Notes ...
Page 14: ...12 Notes ...
Page 15: ......


































