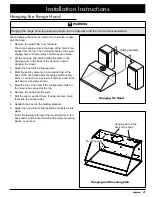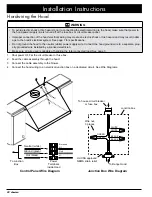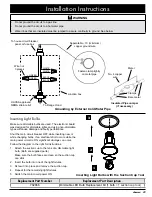
8
WARNING
To reduce the risk of personal injury caused by reaching
over a hot appliance, cabinet storage space located
directly above the range should be avoided.
WARNING
Observe all governing codes and ordinances during
planning and installation. Contact your local building
department for further information. Use only ductwork
deemed acceptable by state, municipal and local codes.
IMPORTANT
See the diagram for minimum installed distance from
the hood to the cooktop surface. The minimum specified
distance may be higher for the particular range or
cooktop in use. Check the manufacturers specifications
for the cooktop or range.
E
30” min.*
(76.2 cm)
Electrical
access
* From cooking surface
top rear
E
Minimum Width of E:
Upper Cabinet Cutout & Appliance Width
Models
E
RNHP3012, RNHP3018
30 inches (76.2 cm)
RNHP3612, RNHP3618
36 inches (91.5 cm)
RNHP4812, RNHP4818
48 inches (121.9 cm)
All tolerances: +1/16” -0”, unless otherwise stated.
Preparation and Setup
• The hood must be as wide as the cooktop surface or
wider.
• Plan the installation so that all minimum dimensions
are met or exceeded.
• Dimensions given are minimum clearances, unless oth-
erwise noted.
• All contact surfaces between the hood and any cabine-
try or walls must be sturdy, solid, and at right angles.
• Install the hood and cooking appliance(s) so that they
can be removed if service is required.
Cabinet Layout Dimensions
Meeting Installation Requirements
Summary of Contents for RNHP30 Renaissance
Page 31: ...29 Notes...
Page 32: ......











































