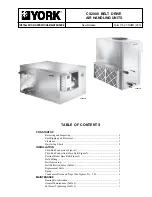
14
12.4.1 Air Handler Only (Non-Heat Kit Models)
IMPORTANT: Installation of Air Handler must follow any
local codes/regulations. The manufacture recommends
that when a heater kit is not installed, a field supplied
disconnect switch or breaker should be installed in the
electrical circuit that will allow power to be shut-off for
service or maintenance.
The building supply connects to the stripped black and red
wires contained in the air handler electrical compartment
cavity. A ground screw is also contained in this area.
Attach the Supply wires to the air handler conductors as
shown in the unit wiring diagram using appropriately sized
solderless connectors or other NEC or CEC approved
means.
12.4.2 Air Handler - Non-Circuit Breaker Heat Kits
A terminal block is provided with the HKS and HKTSD kit
to attach the power supply and air handler connections.
Follow the HKS and HKTSD Installation Manual and wiring
diagram for complete wiring details.
12.4.3 Air Handler With Circuit Breaker Heat Kit
The air handler has soft plastic cover on the upper access
panel and can be removed to allow the heater kit circuit
breaker to be installed. The circuit breakers have lugs
for power supply connection. See the HKS and HKTSD
Installation Instructions for further details.
12.5 Low Voltage Connections
Several combinations of low voltage schemes are possible,
depending on the presence of a heat kit and whether the
heat kit is single-stage or multi-stage, whether the outdoor
section is an air conditioner or heat pump, and whether
the outdoor section is single-stage or two-stage. The
24V-control voltage connects the air handler to the room
thermostat and condenser. Low voltage wiring must be
copper conductors. A minimum of 18AWG must be used
for installations up to 100 feet. Low voltage wiring must
be connected through the top of the cabinet or either side.
See the “Thermostat Wiring” section of this manual for
typical low voltage wiring connections.
12.5.1 Thermostats
Second-stage heat can be accomplished by a multi-stage
heating thermostat or the addition of an outdoor thermostat
as shown in wiring schematics on page 19. Follow the
thermostat manufacturer’s instructions for installation.
12.6 Speed Tap Adjustment
AMST**U1400** air handlers feature 9-speed energy
efficient blower motors. The motors run at a constant
torque with very low power consumption. Changing the 24
VAC leads to the desired speed tap on the terminal block
will adjust provided CFM (speed tap adjustment of the
AMST60DU1400** is not supported).
The AMST blower motor speeds are programmed to deliver
adequate airflow at rated external static pressure and
with a 60 second off time delay. For details, refer to the
specification sheet applicable to your model.
12.6.1 Selecting Speed Taps 1-5 (Not applicable to
AMST60DU1400**)
When selecting Speed Taps 1-5, move the Purple (PU)
wire lead from the alternate control relay to the desired
Speed Tap (Note: The labeled terminal block (TB) locations
T1-T5 correlate to Speed Taps 1-5). See Table 12.
NOTE: When selecting Speeds Tap 1 or 5, the Black
(BK) jumper should be removed completely and placed
in the Literature Bag.
OR
WH
BR
PU
YL
T1
T2
T3
T4
T5
TB Engaged
Tap-1
PU
T1
Tap-2
PU
T2
Tap-3
PU
T3
Tap-4
PU
T4
Tap-5
PU
T5
Table 12
Speed Taps 1-5 Wiring
Figure 13














































