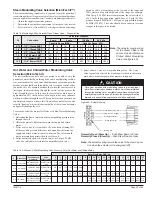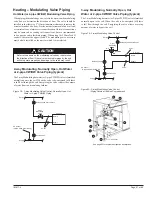
Page 12 of 60
IM 817-4
8"
(203mm)
14"
(356mm)
21"
(533mm)
5"
(127 mm)
5" (127 mm)
2-7/16"
(62 mm)
7-1/4" (184 mm)
13"
(330mm)
6-1/2"
(165mm)
7" (178 mm)
1" (25 mm)
Before Setting the Unit in Place
Move the unit ventilator to the correct location. See Table 2, page 6
for approximate shipping weights.
Carefully remove unit ventilator from wood skid. Be sure to properly
dispose of the skid in accordance with local recycling rules and
guidelines.
Removing Unit from the Skid
Remove fasteners at each end which hold the unit to the skid and
carefully slide the front of the unit off the skid (1). Tip unit forward
until the bottom of the slotted front kickplate is resting on the floor (2).
Lift rear of unit off of the skid by tipping unit forward while supporting
the unit from the front, until it is possible to slide skid out from under
the unit. GENTLY LOWER the rear of the unit to the floor (3).
Figure 26 - Front View with End Panels - Mounting Holes Locations
Mounting Holes
Figure 27 - Rear View without End Panels and Subbase - Piping and
Electrical Knockout Locations and Dimensions
Knockout Opening Between Pipe
Tunnel & End Compartment.
Rear Entry Area or Draftstop
Opening Knockouts
Outdoor Air Intake Opening
End compartment Draftstop knockouts must be removed for
proper Draftstop operation. (21-7/8" units only)
Size S07 = 48" (1219mm)
Size S10 = 60" (1524mm)
Size S13 = 72" (1828mm)
Size S15 = 84" (2133mm)
Note:
See Draftstop IM bulletin (IM 473) for suggested installation procedure.
Leakage of outdoor air wastes energy, causes drafts and erratic
unit ventilator operation. Check the following details: At the correct
unit ventilator location, examine the wall surface. Make sure that
it is smooth, plumb, and perpendicular to the floor. The seals on
the rear of the unit ventilator will take up the small irregularities
found in normal masonry construction. If the wall is irregular
or has mullions, install furring strips to provide a flush surface
against which the unit ventilator can seal. If there are moldings
on the floor/wall line, omit them behind the unit ventilator. Provide
a sealing surface at the floor line. Install a seal pad under the
unit to prevent air leakage. Install the unit ventilator against a
wall made of non-combustible material, and on a floor made of
non-combustible material. Floor must be level, unbroken and
structurally strong to support the unit.
Aluminum Wall Louver
Assembly with Bird Screen
(See Note 1)
3'' (76mm)
VentiMatic
Shutter
Assembly
Center Cover
10
3
⁄
8
"
(264mm)
Figure 24 - Two VentiMatic Shutters & Wall Louver
B
(see table 3,
page 10)
Outside
Decorative Exterior Grille Also Available (See Note 2, page 11)
(Bird Screen not shown)
Figure 25 - Removing Unit from Skid
1. Carefully slide the front of the unit off the front of the skid.
2. While supporting unit from the front, slowly tip unit forward until bot-
tom of kickplate is resting on floor. Lift skid slightly and GENTLY lower
the rear of the unit to the floor while pulling skid back (DO NOT LET
THE UNIT DROP).
Tip forward until kick
-
plate rests on floor
Kickplate
Approx. 10"
Mounting Holes, Piping and Electrical
Knockout Locations & Dimensions
CAUTION
NOTICE













































