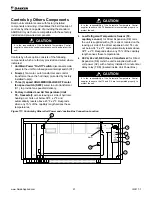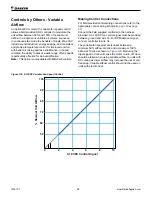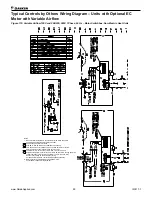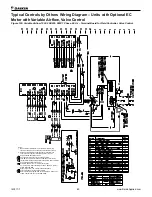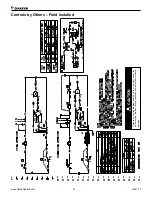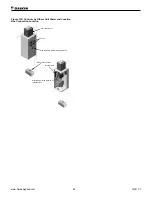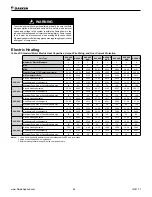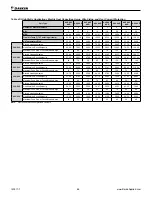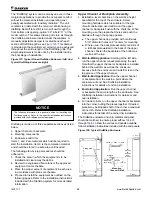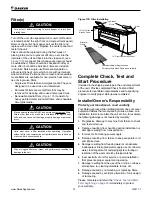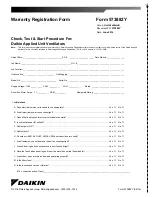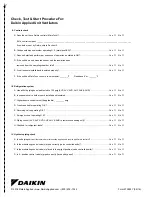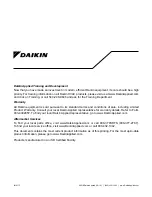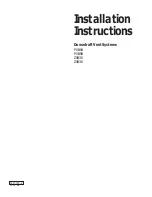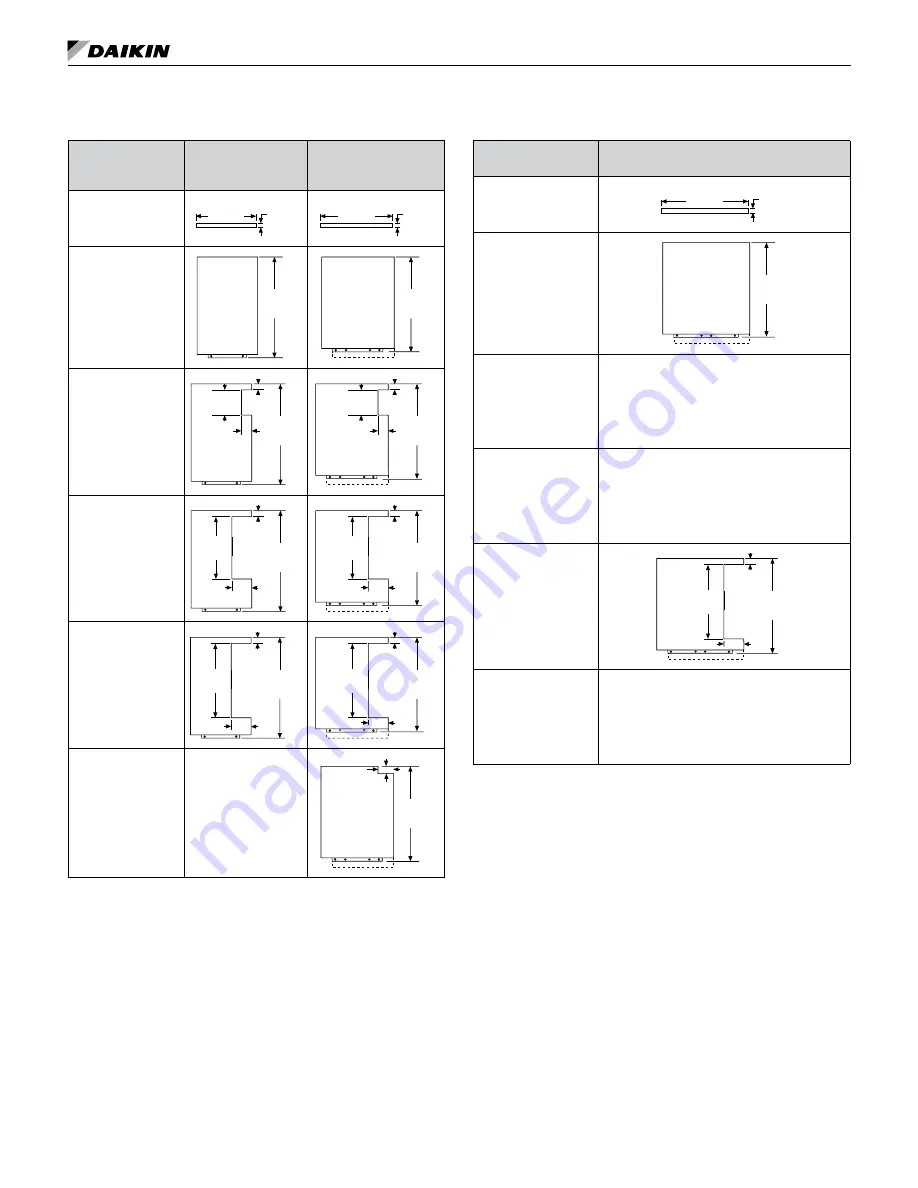
www.DaikinApplied.com 69
IM 817-7
Table 45:
1″ (25mm) End Panel Dimensions – Floor Unit
Ventilators
All Dimensions
in Inches
16
5
/
8
"
(422mm)
Deep
End Panels
21
7
/
8
"
(556mm) Deep
End Panels
Top View
16
5
/
8
"
(422mm)
1"
(25mm)
21
7
/
8
"
(556mm)
1"
(25mm)
End View
With No
Cut-out
27
7
/
8
"
(708mm)
27
7
/
8
"
(708mm)
End View
With 2
1
/
2
"
x 7
"
(64mm x 178mm)
Cut-out
27
7
/
8
"
(708mm)
7"
(178mm)
2
1
/
2
"
(64mm)
1"
(25mm)
27
7
/
8
"
(708mm)
7"
(178mm)
2
1
/
2
"
(64mm)
1"
(25mm)
End View
With 4
"
x 18
"
(102mm x
457mm)
Cut-out
27
7
/
8
"
(708mm)
18"
(457mm)
4"
(102mm)
1"
(25mm)
27
7
/
8
"
(708mm)
18"
(457mm)
4"
(102mm)
1"
(25mm)
End View
With 4
"
x 22
"
(102mm x
559mm)
Cut-out
27
7
/
8
"
(708mm)
22"
(559mm)
4"
(102mm)
1"
(25mm)
27
7
/
8
"
(708mm)
22"
(559mm)
4"
(102mm)
1"
(25mm)
End View
With 2
"
x 5
1
/
4
"
(51mm x 133mm)
Step Down
27
7
/
8
"
(708mm)
2"
(51mm)
5
1
/
4
"
(133mm)
Table 46:
1″ (25mm) End Panel Dimensions – Non-
Standard 28″ Deep Floor Unit Ventilators
All Dimensions
in Inches
28
"
(711mm) Deep End Panels
Top View
28"
(711mm)
1"
(25mm)
End View
With No
Cut-out
27
7
/
8
"
(708mm)
End View
With 2
1
/
2
"
x 7
"
(64mm x 178mm)
Cut-out
End View
With 4
"
x 18
"
(102mm x 457mm)
Cut-out
End View
With 4
"
x 22
"
(102mm x 559mm)
Cut-out
27
7
/
8
"
(708mm)
22"
(559mm)
4"
(102mm)
1"
(25mm)
End View
With 2
"
x 5
1
/
4
"
(51mm x 133mm)
Step Down



