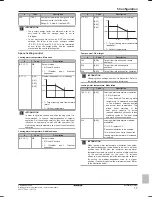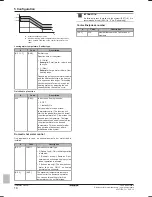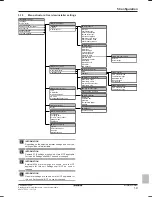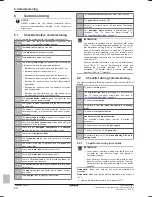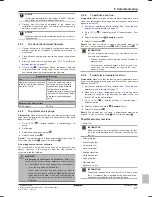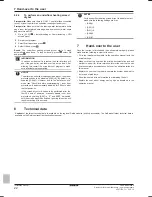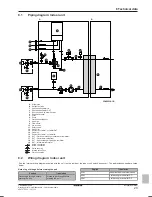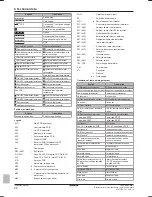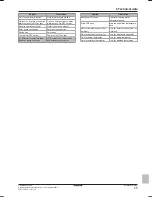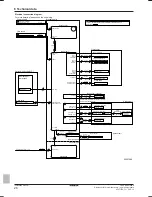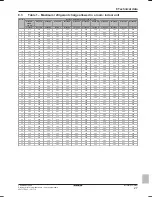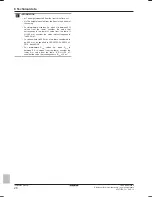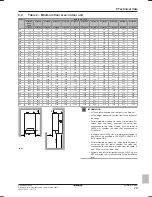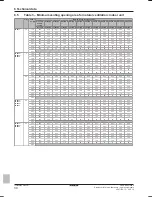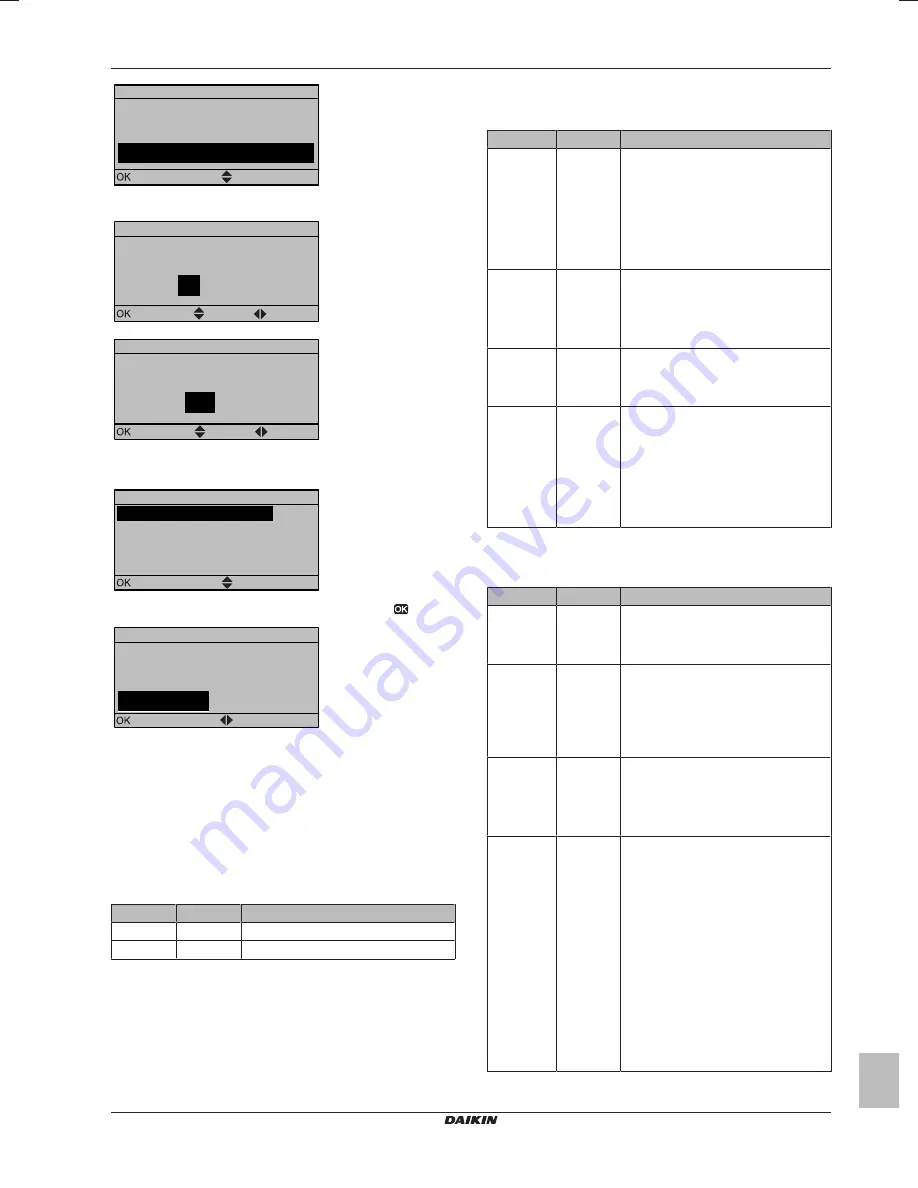
5 Configuration
Installation manual
15
C08AA
Daikin hybrid for multi heat pump – heat pump module
4P471756-1C – 2017.10
Language
Select the desired language
Confirm
Adjust
2
Set the current date and time.
1
2013
Jan
Tue
Confirm
Adjust
Scroll
Date
What is the date today?
00
: 00
What is the current time?
Time
Confirm
Adjust
Scroll
3
Set the system layout settings: Standard, Options, Capacities.
For more details, see
"5.1.2 Basic configuration" on page 15
.
A.2
1
Scroll
Select
System layout
Standard
Options
Capacities
Confirm layout
4
After configuration, select Confirm layout and press
.
Confirm layout
Please confirm the system
layout. The system will
restart and will be ready for
first startup.
OK
Cancel
Confirm
Adjust
5
The user interface re-initialises and you can proceed the
installation by setting the other applicable settings and
commissioning of the system.
When the installer settings are changed, the system will request to
confirm. When confirmation is complete, the screen will shortly turn
OFF and "busy" will be displayed for several seconds.
5.1.2
Basic configuration
Quick wizard: Language / time and date
#
Code
Description
[A.1]
N/A
Language
[1]
N/A
Time and date
Quick wizard: Standard
Space heating settings
#
Code
Description
[A.2.1.7]
[C-07]
Unit temperature control:
▪ 0 (LWT control): Not applicable.
▪ 1 (Ext RT control): Unit operation is
decided by the external thermostat.
▪ 2 (RT control): Unit operation is
decided
based
on
the
ambient
temperature of the user interface.
[A.2.1.B]
N/A
Only if there are 2 user interfaces:
User interface location:
▪ At unit
▪ In room
[A.2.1.8]
[7-02]
Number of water temperature zones:
▪ 0 (1 LWT zone): Main
▪ 1 (2 LWT zones): Main + additional
[A.2.1.9]
[F-0D]
Pump operation:
▪ 0 (Continuous): Not applicable.
▪ 1 (Sample): Not applicable.
▪ 2 (Request): Pump operation based
on request.
Example:
Using a room
thermostat and thermostat creates
thermo ON/OFF condition.
Quick wizard: Options
Domestic hot water settings
#
Code
Description
[A.2.2.1]
[E‑05]
Domestic hot water preparation:
▪ 0 (No): NOT possible
▪ 1 (Yes)(default): Possible
[A.2.2.2]
[E‑06]
Domestic hot water production:
▪ 0 (Type 1): by boiler
▪ 1 (Type 2): by tank
Note:
For Switzerland, setting MUST be
"1".
[A.2.2.3]
[E‑07]
Domestic hot water tank:
▪ 4 (Type 5). EKHWP.
▪ 6 (Type 7) Third-party tank.
Range: 0~6.
[A.2.2.A]
[D‑02]
Domestic hot water pump (not applicable
for Switzerland):
In case of [E‑06]=0
▪ 0 (No)(default): NOT installed
▪ 1 (Secondary rtrn): Installed for instant
hot water
In case of [E‑06]=1
▪ 0 (No)(default): NOT installed
▪ 1 (Secondary rtrn): Installed for instant
hot water
▪ 2
(Disinf.
shunt):
Installed
for
disinfection
See also illustrations below.
In case of [E‑06]=0

















