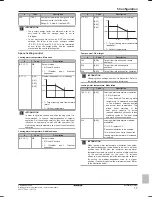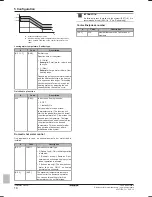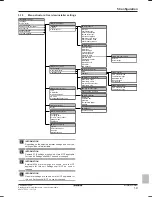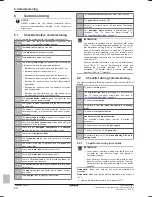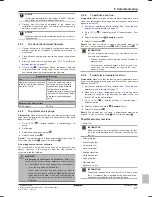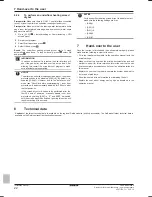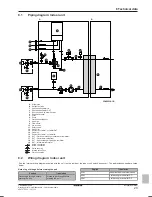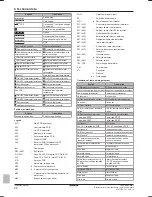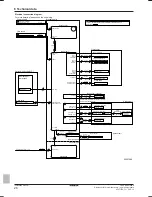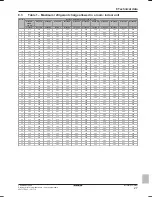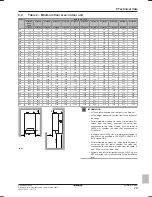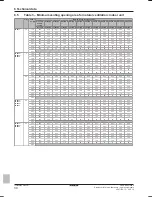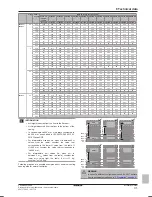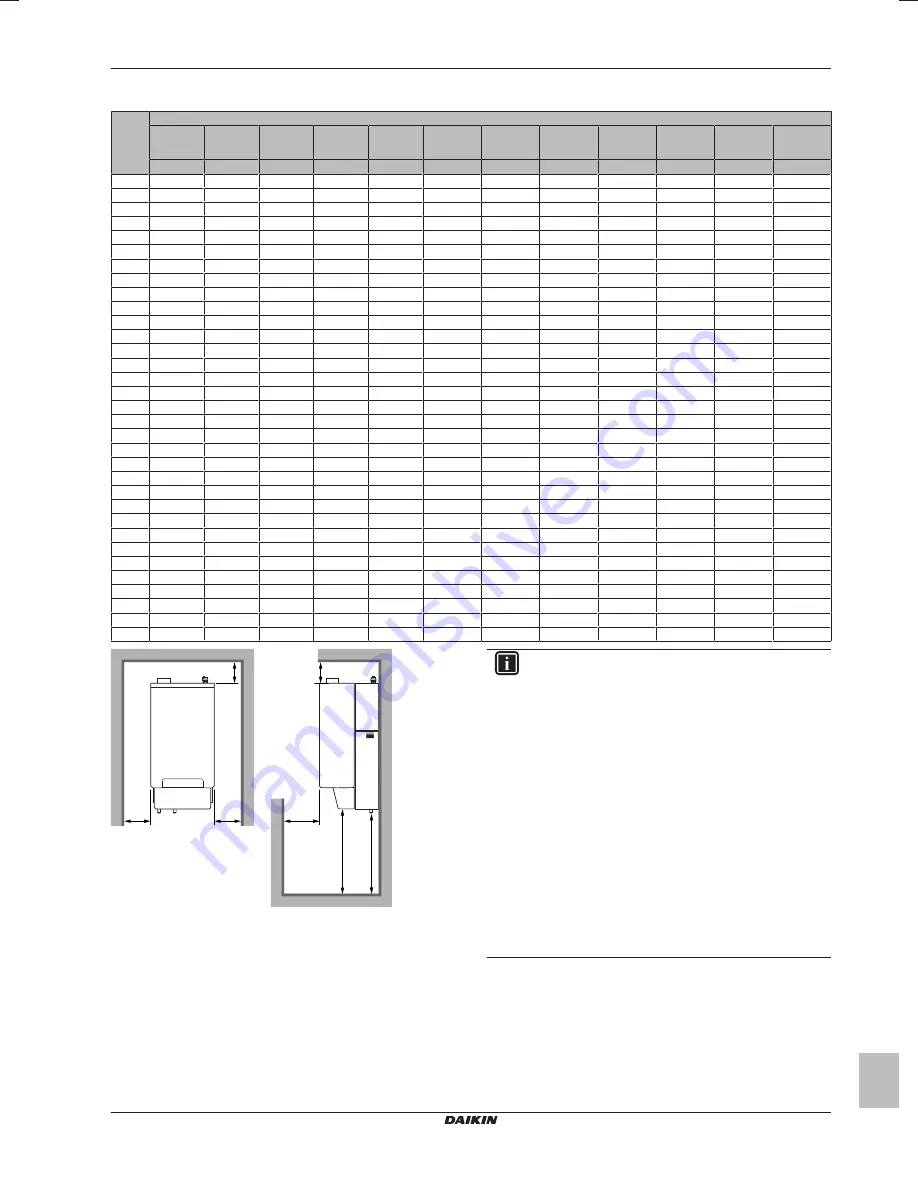
8 Technical data
Installation manual
29
C08AA
Daikin hybrid for multi heat pump – heat pump module
4P471756-1C – 2017.10
8.4
Table 2 – Minimum floor area: indoor unit
dm (kg)
Minimum floor area (m²)
H=500 mm,
600 mm,
700 mm
H=800 mm
H=900 mm
H=1000 mm
H=1100 mm
H=1200 mm
H=1300 mm
H=1400 mm
H=1500 mm
H=1600 mm
H=1700 mm
H=1800 mm
h=600 mm
h=700 mm
h=800 mm
h=900 mm
h=1000 mm
h=1100 mm
h=1200 mm
h=1300 mm
h=1400 mm
h=1500 mm
h=1600 mm
h=1700 mm
0.10
0.73
0.62
0.54
0.48
0.44
0.40
0.36
0.34
0.31
0.29
0.27
0.26
0.20
1.45
1.24
1.09
0.97
0.87
0.79
0.73
0.67
0.62
0.58
0.54
0.51
0.30
2.18
1.87
1.63
1.45
1.31
1.19
1.09
1.01
0.93
0.87
0.82
0.77
0.40
2.90
2.49
2.18
1.94
1.74
1.58
1.45
1.34
1.24
1.16
1.09
1.03
0.50
3.63
3.11
2.72
2.42
2.18
1.98
1.82
1.68
1.56
1.45
1.36
1.28
0.60
4.36
3.73
3.27
2.90
2.61
2.38
2.18
2.01
1.87
1.74
1.63
1.54
0.70
5.08
4.36
3.81
3.39
3.05
2.77
2.54
2.35
2.18
2.03
1.91
1.79
0.80
5.81
4.98
4.36
3.87
3.49
3.17
2.90
2.68
2.49
2.32
2.18
2.05
0.90
6.95
5.60
4.90
4.36
3.92
3.57
3.27
3.02
2.80
2.61
2.45
2.31
1.00
8.58
6.30
5.45
4.84
4.36
3.96
3.63
3.35
3.11
2.90
2.72
2.56
1.10
10.38
7.63
5.99
5.33
4.79
4.36
3.99
3.69
3.42
3.20
3.00
2.82
1.20
12.36
9.08
6.95
5.81
5.23
4.75
4.36
4.02
3.73
3.49
3.27
3.08
1.30
14.50
10.65
8.16
6.44
5.66
5.15
4.72
4.36
4.05
3.78
3.54
3.33
1.40
16.82
12.36
9.46
7.47
6.10
5.55
5.08
4.69
4.36
4.07
3.81
3.59
1.50
19.31
14.18
10.86
8.58
6.95
5.94
5.45
5.03
4.67
4.36
4.08
3.84
1.60
21.97
16.14
12.36
9.76
7.91
6.54
5.81
5.36
4.98
4.65
4.36
4.10
1.70
24.80
18.22
13.95
11.02
8.93
7.38
6.20
5.70
5.29
4.94
4.63
4.36
1.80
27.80
20.43
15.64
12.36
10.01
8.27
6.95
6.03
5.60
5.23
4.90
4.61
1.90
30.98
22.76
17.42
13.77
11.15
9.22
7.74
6.60
5.91
5.52
5.17
4.87
2.00
34.32
25.22
19.31
15.25
12.36
10.21
8.58
7.31
6.30
5.81
5.45
5.13
2.10
37.84
27.80
21.29
16.82
13.62
11.26
9.46
8.06
6.95
6.10
5.72
5.38
2.20
41.53
30.51
23.36
18.46
14.95
12.36
10.38
8.85
7.63
6.64
5.99
5.64
2.30
45.39
33.35
25.53
20.17
16.34
13.50
11.35
9.67
8.34
7.26
6.38
5.90
2.40
49.42
36.31
27.80
21.97
17.79
14.70
12.36
10.53
9.08
7.91
6.95
6.16
2.50
53.63
39.40
30.17
23.83
19.31
15.96
13.41
11.42
9.85
8.58
7.54
6.68
2.6
58.00
42.62
32.63
25.78
20.88
17.26
14.50
12.36
10.65
9.28
8.16
7.23
2.7
62.55
45.96
35.19
27.80
22.52
18.61
15.64
13.32
11.49
10.01
8.80
7.79
2.8
67.27
49.42
37.84
29.90
24.22
20.01
16.82
14.33
12.36
10.76
9.46
8.38
2.9
72.16
53.02
40.59
32.07
25.98
21.47
18.04
15.37
13.25
11.55
10.15
8.99
3
77.22
56.74
43.44
34.32
27.80
22.98
19.31
16.45
14.18
12.36
10.86
9.62
3.1
82.46
60.58
46.38
36.65
29.69
24.53
20.61
17.57
15.15
13.19
11.60
10.27
3.2
87.86
64.55
49.42
39.05
31.63
26.14
21.97
18.72
16.14
14.06
12.36
10.95
3.3
93.44
68.65
52.56
41.53
33.64
27.80
23.36
19.90
17.16
14.95
13.14
11.64
H>500
300
h
300
10
350
500
(mm)
INFORMATION
▪ h=The height measured from the floor to the flare nut.
▪ H=The height measured from the floor to the bottom of
the casing.
▪ For intermediate H values (i.e., when H is between 2 H
values from the table), consider the value that
corresponds to the lower H value from the table. If
H=950 mm, consider the value that corresponds to
"H=900 mm".
▪ In cases where H≤600 mm, h is always considered to
be 600 mm, as specified in IEC 60335-2-40:2013 A1
2016, clause GG2.
▪ For intermediate dm values (i.e., when dm is between 2
dm values from the table), consider the value that
corresponds to the higher dm value from the table. If
dm=1.55 kg, consider "dm=1.6 kg".
▪ Systems with a total refrigerant charge <1.225 kg are
NOT subjected to any requirements to the installation
room.



