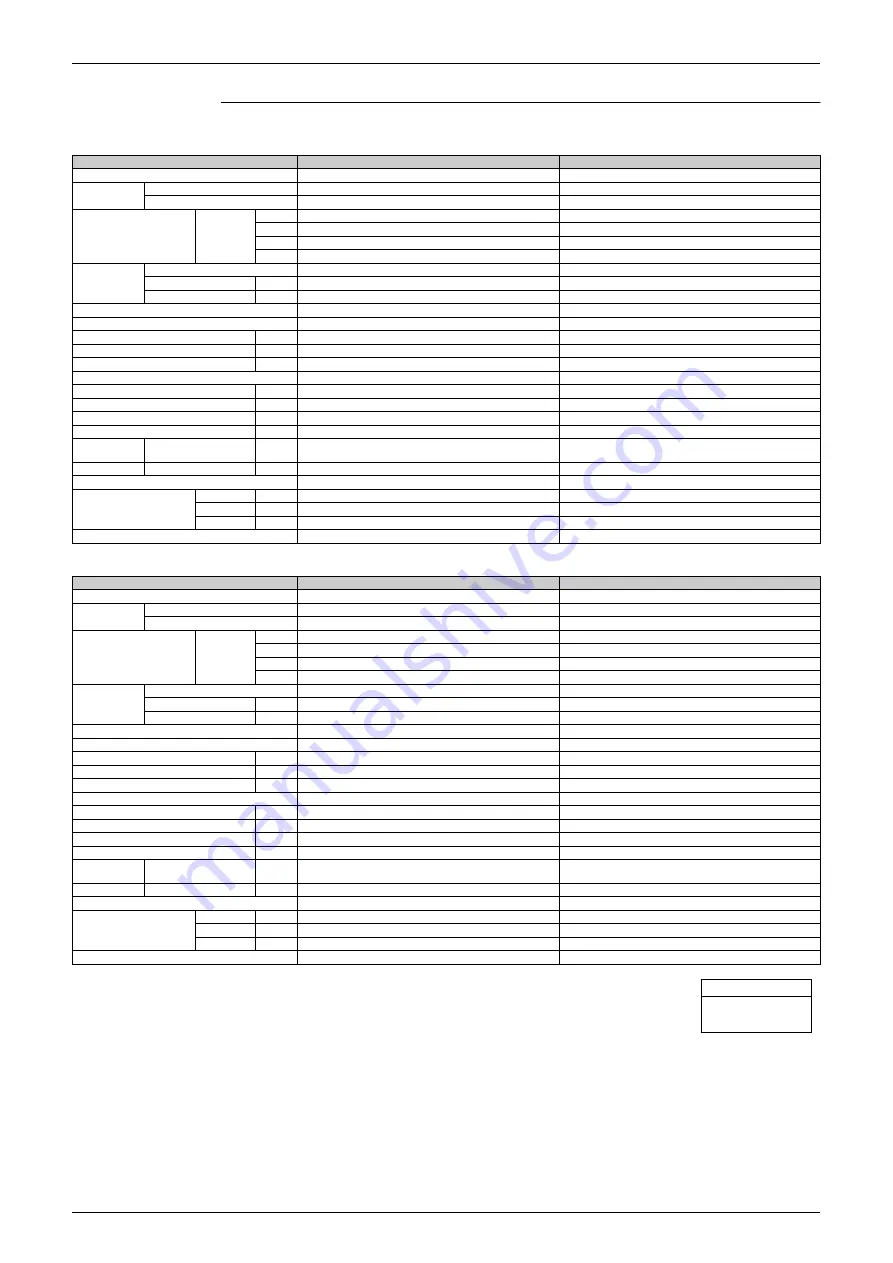
Si18-525B
Specifications
Specifications
39
Ceiling Mounted Cassette Type
50Hz 230V
50Hz 230-240V
( ) : dimension including control box
Model
FFQ25B7V1B
FFQ35B7V1B
Rated Capacity
2.5kW Class
3.5kW Class
Decoration
Panel
Color
White
White
Dimensions (H×W×D)
55×700×700
55×700×700
Air Flow Rates
m³/min
(cfm)
H
9.0 (318)
10.0 (353)
M
—
—
L
6.5 (230)
6.5 (230)
SL
—
—
Fan
Type
Turbo Fan
Turbo Fan
Motor Output
W
55
55
Speed
Steps
2 Steps
2 Steps
Air Direction Control
Horizontal, Downward
Horizontal, Downward
Air Filter
Removable-Washable-Mildew Proof
Removable-Washable-Mildew Proof
Running Current (Rated)
A
0.37
0.40
Power Consumption (Rated)
W
73
84
Power Factor
%
85.8
91.3
Temperature Control
Microcomputer Control
Microcomputer Control
Dimensions (H×W×D)
mm
260 (286)×575×575
260 (286)×575×575
Packaged Dimensions (H×W×D)
mm
370×687×674
370×687×674
Weight
kg
17.5
17.5
Gross Weight
kg
21
21
Operation
Sound
H/L
dBA
29.5/24.5
32.0/25.0
Sound Power
H
dBA
46.5
49.0
Heat Insulation
Both Liquid and Gas Pipes
Both Liquid and Gas Pipes
Piping Connection
Liquid
mm
φ
6.4
φ
6.4
Gas
mm
φ
9.5
φ
9.5
Drain
mm
VP20 (O.D.
φ
26 / I.D.
φ
20)
VP20 (O.D.
φ
26 / I.D.
φ
20)
Drawing No.
3D040444A
3D040442A
Model
FFQ50B7V1B
FFQ60B7V1B
Rated Capacity
5.0kW Class
6.0kW Class
Decoration
Panel
Color
White
White
Dimensions (H×W×D)
55×700×700
55×700×700
Air Flow Rates
m³/min
(cfm)
H
12.0 (424)-13.0 (459)
15.0 (530)-15.5 (547)
M
—
—
L
8.0 (283)
10.0 (353)-11.0 (388)
SL
—
—
Fan
Type
Turbo Fan
Turbo Fan
Motor Output
W
55
55
Speed
Steps
2 Steps
2 Steps
Air Direction Control
Horizontal, Downward
Horizontal, Downward
Air Filter
Removable-Washable-Mildew Proof
Removable-Washable-Mildew Proof
Running Current (Rated)
A
0.49-0.51
0.61-0.63
Power Consumption (Rated)
W
97-117
120-140
Power Factor
%
86.1-95.6
85.5-92.6
Temperature Control
Microcomputer Control
Microcomputer Control
Dimensions (H×W×D)
mm
260 (286)×575×575
260 (286)×575×575
Packaged Dimensions (H×W×D)
mm
370×687×674
370×687×674
Weight
kg
17.5
17.5
Gross Weight
kg
21
21
Operation
Sound
H/L
dBA
36-38/27-28
41-42/32-34
Sound Power
H
dBA
53-55
58-59
Heat Insulation
Both Liquid and Gas Pipes
Both Liquid and Gas Pipes
Piping Connection
Liquid
mm
φ
6.4
φ
6.4
Gas
mm
φ
12.7
φ
12.7
Drain
mm
VP20 (O.D.
φ
26 / I.D.
φ
20)
VP20 (O.D.
φ
26 / I.D.
φ
20)
Drawing No.
3D040437, 3D040439
3D040431, 3D040434
Conversion Formulae
kcal/h=kW×860
Btu/h=kW×3414
cfm=m³/min×35.3
Summary of Contents for D-Series
Page 1: ...Si18 525B Applied Models Super Multi Plus Cooling only Super Multi Plus Heat Pump D Series ...
Page 33: ...List of Functions Si18 525B 20 List of Functions ...
Page 71: ...Specifications Si18 525B 58 Specifications ...
Page 117: ...Refrigerant Flow for Each Operation Mode Si18 525B 104 Refrigerant Circuit ...
Page 171: ...Indoor Unit SkyAir Models Si18 525B 158 Function ...
Page 207: ...Test Operation and Field Setting for RA Indoor Unit Si18 525B 194 Test Operation ...
Page 336: ...Si18 525B Service Check Function Troubleshooting 323 ...
Page 469: ...Wiring Diagrams Si18 525B 456 Appendix ...
Page 475: ...Si18 525B vi Index ...
















































