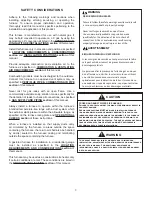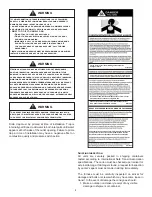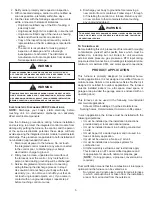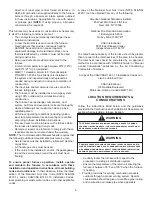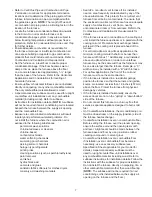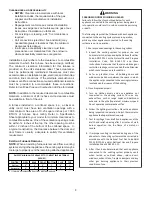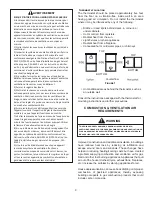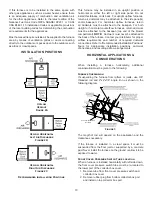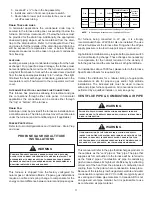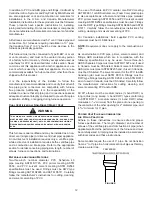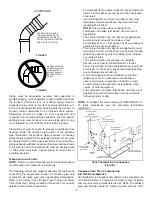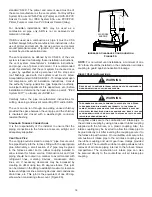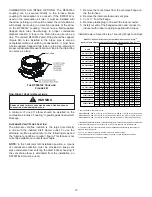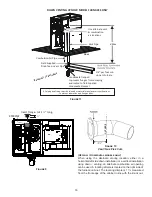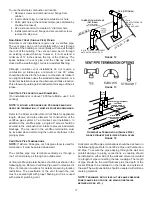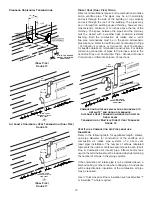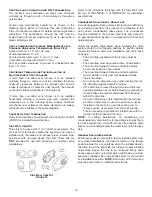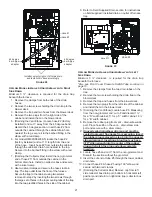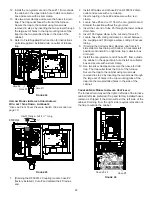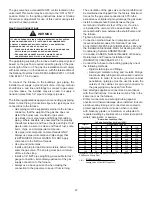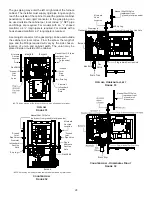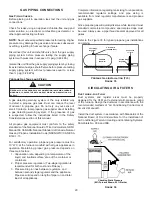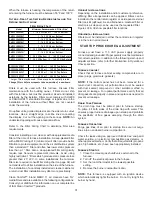
17
To use the alternate combustion air location:
1. Remove screws and combustion air flange from
cabinet.
2. Insert cabinet plug in unused combustion air hole.
3.
Drill a pilot hole at the cabinet dimple (size dictated by
knockout tool used).
4. Use a knockout tool to create a 3” diameter hole
5. Install combustion air flange and secure with screws
removed in step one.
Non-Direct Vent (Single Pipe) Piping
Non-direct vent installations require only a vent/flue pipe.
The vent pipe can be run horizontally with an exit through
the side of the building or run vertically with an exit through
the roof of the building. The vent can also be run through
an existing unused chimney; however, it must extend a
minimum of 12 inches above the top of the chimney. The
space between the vent pipe and the chimney must be
closed with a weather-tight, corrosion-resistant flashing.
Although non-direct vent installations do not require a
combustion air intake pipe, a minimum of one 90° elbow
should be attached to the furnace’s combustion air intake if:
an upright installation uses the standard intake location, or a
horizontal installation uses the alternate air intake location.
This elbow will guard against inadvertent blockage of the air
intake.
Vent/Flue Pipe Lengths and Diameters
(For installations at or above 7,000 feet altitude, use 3 inch
venting)
NOTE: If either a 90 degree or 45 degree elbow is
used for termination, it must be pointed downward.
Refer to the Direct and Non-Direct Vent Table for applicable
length, elbows, and pipe diameter for construction of the
vent/flue pipe system of a non-direct vent installation. In
addition to the vent/flue pipe, a single 90° elbow should be
secured to the combustion air intake to prevent inadvertent
blockage. The tee used in the vent/flue termination must
be included when determining the number of elbows in the
piping system.
Vent/Flue Pipe Terminations
NOTE:
If either a 90 degree or 45 degree elbow is used for
termination, it must be pointed downward.
The vent/flue pipe may terminate vertically, as through a
roof, or horizontally, as through an outside wall.
Vertical vent/flue pipe terminations should be as shown in the
following figure. Refer to
Vent/Flue Pipe and Combustion Air
Pipe - Termination Locations
for details concerning location
restrictions. The penetration of the vent through the roof
must be sealed tight with proper flashing such as is used
with a plastic plumbing vent.
COMBUSTION AIR INTAKE
(OPTIONAL)
*Not required for
single pipe installation
TEE (OPTIONAL)
9
6
” M
A
X.
-
3
” M
IN.
ROO
F L
IN
E
12” MIN
HEIGHT DIFFERENCE
BETWEEN
INTAKE AND VENT
12” MIN TO ROOF OR HIGHEST
ANTICIPATED SNOW LEVEL
Figure 12
STRAIGHT
ELBOWS
Figure 13
VENT/FLUE TEE (
or
45° ELBOW
TURNED DOWN or
90° ELBOW TURNED
DOWN
OPTIONAL)
12" MIN. ABOVE
HIGHEST ANTICIPATED
SNOW LEVEL
12" MIN.
Horizontal Termination (Single Pipe)
Above Highest Anticipated Snow Level
Figure 14
Horizontal vent/flue pipe terminations should be as shown in
the following figure. Refer to
Vent/Flue Pipe and Combustion
Air Pipe
. To secure the pipe passing through the wall and
prohibit damage to piping connections, a coupling should
be installed on either side of the wall and solvent cemented
to a length of pipe connecting the two couplings. The length
of pipe should be the wall thickness plus the depth of the
socket fittings to be installed on the inside and outside of
the wall. The wall penetration should be sealed with silicone
caulking material.
NOTE: Terminate both pipes in the same pressure
zone (same side of roof, no major obstacles
between pipes, etc.).

