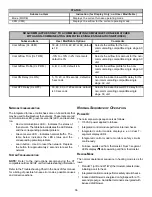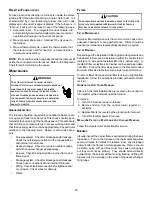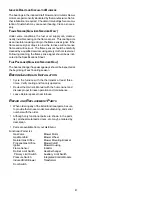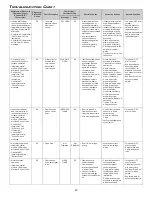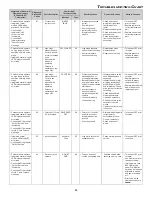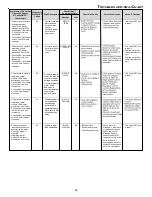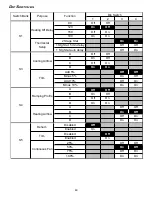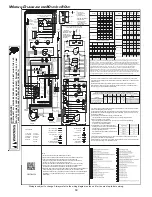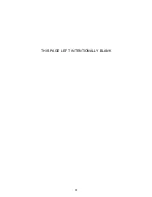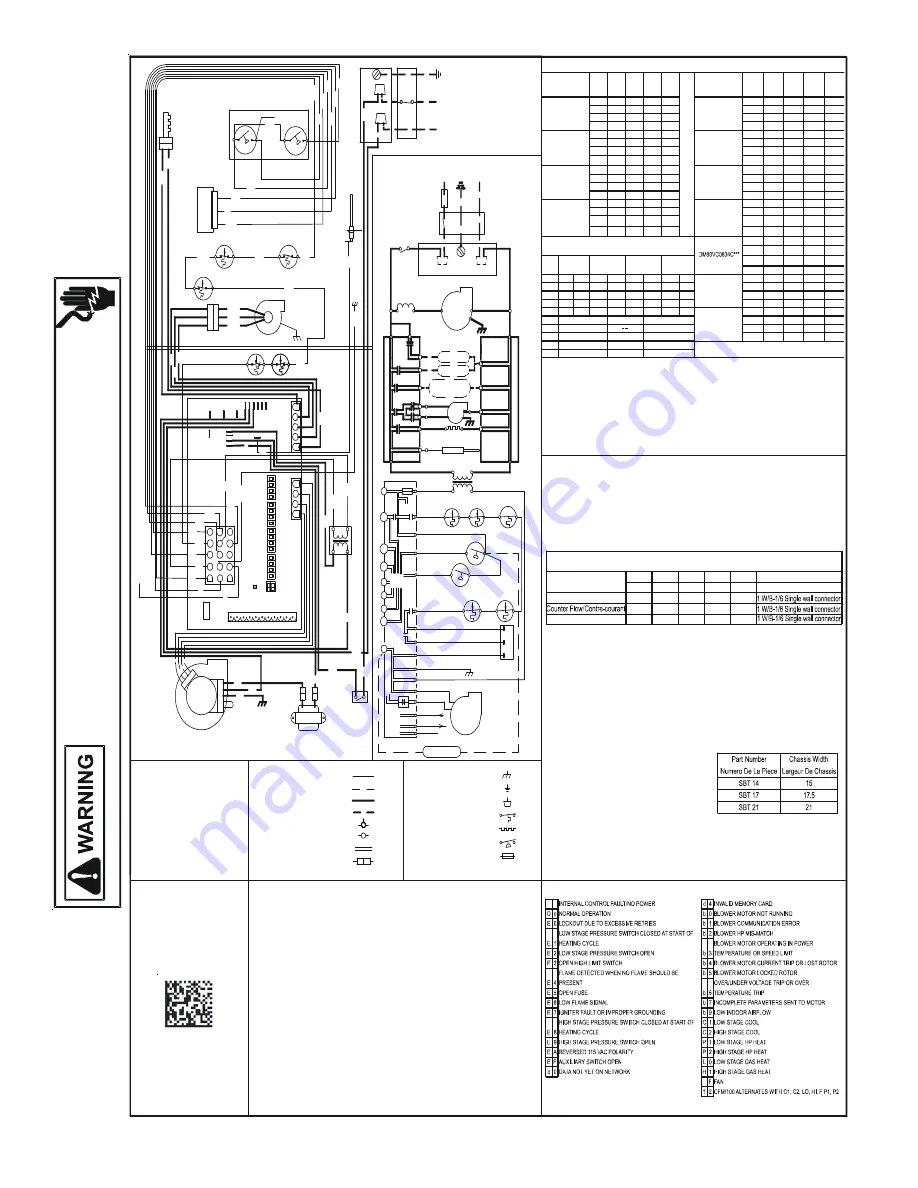
50
Wiring is subject to change. Always refer to the wiring diagram on the unit for the most up-to-date wiring.
H
IG
H
V
O
LTA
G
E
!
D
IS
CO
NNE
CT
AL
L
PO
WER
BE
F
O
RE
SE
R
V
IC
IN
G
OR
IN
S
T
A
LLI
N
G
TH
IS
UNI
T
.
M
U
LTI
P
L
E
PO
WER
S
O
U
RCE
S
MA
Y
BE
PR
E
S
EN
T
. F
AIL
U
RE
TO
DO
SO
MA
Y
CAU
S
E
PR
O
P
E
R
T
Y
DAM
AG
E
,
P
E
RS
O
NAL
INJ
URY
OR
DE
AT
H
.
TO +VDC
TO
MICRO
TO
R
GND
(4)
+ VDC
(1)
RX (2)
TX (3)
CIRCULATOR
INDOOR
AIR
BLWR
RD
GY
BL
BK
PROPERLY POLARIZED
HUMIDIFIER
GND
PROTECTION DEVICE
BURNER COMPARTMENT
POWER SUPPLY WITH
LINE
RD
TO
C
BK
RD
DISCONNECT POWER
IGNITER
FLAME SENSOR
INTEGRATED CONTROL MODULE
POWER BEFORE
BR
YL
TERMINAL
HI
BL
MVH (14)
PM
ECM MTR
HARNESS
NO
24
VAC
HI VOLTAGE FIELD
AUTO RESET PRIMARY
LIMIT CONTROL
BEFORE SERVICING.
PS1 (2)
3
CIRCULATOR
BK
BK
OVERCURRENT
24V HUM.
IGNITER
115 VAC/1 /60 HZ
Ø
BLOWER COMPARTMENT
24
BK
PM
BK
INDUCED
DRAFT
BLOWER
HUM-OUT
C
3
115 VAC
INDUCTOR COIL
(ON SOME MODELS)
WH
YL
GND
TO 115VAC/ 1 /60 HZ POWER SUPPLY WITH
Ø
DEHUM
IN
T
E
G
R
A
T
E
D
C
O
NT
R
O
L
M
O
DU
L
E
GND
24V HUM.
2
WH
HOT
SURFACE
IGNITER
MVC (8)
NEUTRAL
DOOR
LOW FIRE PRESS.
SWITCH
4
3
2
C
H
ASS
IS
G
R
O
U
N
D
WH
VAC
LOW VOLTAGE (24V)
2 CIRCUIT
CONNECTOR
HUM
HI VOLTAGE (115V)
OVERCURRENT
PSO (7)
C
AIR CLEANER
TWO STAGE
GAS VALVE
(WHITE RODGERS)
DISCONNECT
HIGH FIRE
PRESS. SWTICH
INDOOR
HUMIDIFIER
N
BK
MANUAL RESET ROLLOUT
LIMIT CONTROLS
IND
LO
40 VA
AUTO RESET AUXILIARY LIMIT
CONTROLS (TWO ON SOME MODELS)
YL
JUNCTION
BLWR
CIRCULATOR
BLOWER
R
1
GND
JUNCTION BOX
SWITCH (TEMP.)
NEUTRAL
BLOWER
COMPARTMENT
DOOR SWITCH
(OPEN WHEN
DOOR OPEN)
C
LINE
BK
4
NEUTRAL
POLARIZED AND
C
FS
2
PLUG CONNECTION
DISCONNECT
PU
RD
INTEGRATED CONTROL
PROT. DEVICE
HIGH FIRE
PRESSURE SWITCH
W1
INTERNAL TO
NO
EQUIPMENT GND
MVL (13)
O
SERVICING. WIRING
WH
YL
ID BLOWER TWO-STAGE PRESSURE
SWITCH ASSEMBLY
5
GND
(5)
BK
IND
HI
IGN
PK
HLO (10)
(ON SOME MODELS)
PU
L
AIR
WH
MANUAL RESET ROLLOUT LIMIT
CONTROLS
Y1
ELECTRONIC
Y2
RD
NEUTRAL
1
HLI (1)
WH
SWITCH
AUTO RESET PRIMARY
LIMIT CONTROL
NO
WH
TRANSFORMER
MUST BE PROPERLY
BL
OR
OVERCURRENT PROTECTION DEVICE
GN
2
GROUNDED.
LOW VOLTAGE FIELD
W2
WARNING:
FIELD GND
FIELD SPLICE
SWITCH (PRESS.)
115
NEUTRAL
BLWR
J
U
NCT
IO
N
B
O
X
GND
1
AND GROUNDED.
BK
GAS
VALVE
2
4
V
T
H
E
R
M
O
ST
A
T
C
O
N
N
EC
T
IO
N
S
PU
INDUCTOR COIL
TH (4)
C
HI
1
24
V
H
U
M
.
TO UNIT MUST BE
VAC
G
C
TR (11)
GR
HOT SURFACE
FLAME
SENSOR
PS2 (12)
LOW FIRE
PRESSURE
SWITCH
1
IN
T
E
G
R
A
T
E
D
C
O
NT
R
O
L
M
O
DU
L
E
L
YL
3
WIRING TO UNIT
NO
NEUTRAL
N
BR
WH
40
VA
TRANSFORMER
ID
TO
MICRO
WARNING: DISCONNECT
PU
AUTO RESET
AUXILIARY LIMIT
CONTROL (TWO ON
SOME MODELS)
FUSE 3 A
2
HEAT OFF
DLY
24
V
3 A
BL
G
12
2
TRIM ENABLE
4
5
CI
RC
UI
T
CONNE
CT
O
R
4
CI
RCUI
T
M
O
T
O
R
C
O
NNE
CT
OR
DI
P SW
IT
C
H
E
S
4
1
FUSE
15
6
TRIM %
5
HEAT AF
LINE
2
RD
DEHUM ENABLE
2
9
14
Y2
3
HUM
1
YL
NEUTRAL
11
EA
C
TW
O
-S
T
A
G
E
IN
T
E
G
R
A
T
E
D
CO
N
T
R
O
L
MO
D
U
L
E
8
WH
24 V THERMOSTAT CONNECTIONS
W1
RD
R
BL
2
Y1
13
1
3
T-STAT
5
BR
BK
COOL PRFL
7
1
C
W2
3
FS
4
YL
YL
DIAGNOSTIC
LED'S
RD
O
DE
HUM
10
OR
SEE
NOTE 5
COOL AF
GN
RD
BL
BK
HUM
-
IN
HUM
-
OU
T
CONT FAN
HUM-IN
HUMIDIFIER
EAC
AUX
PU
SEE NOTE 6
COLOR CODES:
PU PURPLE
OR ORANGE
YL YELLOW
BK BLACK
GR GREEN
BR BROWN
PK PINK
RD
RED
GY GRAY
BL BLUE
WH WHITE
TAP
Low
Stage
Cool
High
Stage
Cool
Low
Stage
Heat
High
Stage
Heat
MODEL
TAP
Low
Stage
Cool
High
Stage
Cool
Low
Stage
Heat
High
Stage
Heat
A
412
631
784
1107
A 468
698
735
1012
B
570
839
851
1198
B
584
847
804
1098
C
718
1050
922
1316
C
738
1034
874
1201
D
842
1239
981
1407
D
872
1253
934
1310
A
423
643
690
937
A
390
600
875
1250
B
582
782
743
1045
B
520
800
945
1350
C
690
982
807
1155
C
715
1100
1015
1450
D
802
1200
870
1254
D
910
1400
1085
1550
A
532
817
976
1401
A
465
730
735
1012
B
732
1123
1048
1495
B
584
878
804
1098
C
942
1445
1121
1579
C
780
1056
874
1201
D
1197
1861
1192
1684
D
924
1224
934
1310
A
556
848
1150
1591
A
588
857
908
1234
B
838
1177
1188
1646
B
742
1051
986
1365
C
1031
1480
1211
1
1792
C
878
1284
1061
1501
D
1299
1881
1284
1790
D
1049
1616
1142
1618
A
520
800
1050
1500
B
715
1100
1120
1600
C
910
1400
1190
1700
D
1170
1800
1260
1800
Tap
S3- 1
S3- 2
S3- 3
S3- 4
S4-1
S4-2
S4- 3
S4-4
A
582
830
1386
1998
A
OFF OFF
OFF
OFF
OFF
OFF
OFF
OFF
B
786
1139
1405
2007
B
ON
OFF
ON
OFF
ON
OFF
ON
OFF
C
1047
1561
1415
2022
C
OFF
ON
OFF
ON
OFF
ON
OFF
ON
D
1326
1966
1435
2047
D
ON
ON
ON
ON
ON
ON
ON
ON
A
520
800
1210
1725
Profile
B
715
1100
1225
1750
A
C
910
1400
1245
1775
B
D
1170
1800
1260
1800
C
D
60 sec @ 100%
----
7.5 min @82%
60 sec @ 100%
To Set Airflow: (1) Select model and desired High Stage Cooling Airflow. Determine the corresponding tap (A, B, C, or D). Set dip
switches S3-1* and S3-2* to the appropriate ON/OFF positions. (2) Select model and desired High Stage Heating Airflow. Determine
The corresponding tap (A, B, C, or D). Set dip switches S4-3* and S4-4* to the appropriate ON/OFF positions. (3) Selecting Airflow
Adjustment Factor: For 0% trim set S5-2* to OFF (trim disabled). If trim is desired set S5-2* to ON (trim enabled) and set S3-3* and S3-4*
to appropriate ON/OFF positions. Tap A is +5%, Tap B is -5%, Tap C is +10%, Tap D is -10%. To Set Comfort Mode: Select
Desired Comfort Mode profile (see profiles above). Set dip switches S4-1* and S4-2* to the appropriate ON/OFF positions.
Dehumidification: To enable, set switch S5-1* to ON. Cooling airflow will be reduced to 85% of nominal value during cool call. To
disable, set switch S5-1* to OFF. Continuous Fan Speed: Set dip switches S5-3* and S5-4* to select one of 4 continuous fan speeds
(25%, 50%, 75%, or 100%). “See installation manual for details” *the “S” number refers to one of four labeled dip switch section each
containing 4 individual dip switches. The following number refers to the individual labeled dip switch within that section.
30 sec
@ 50%
7.5 min @82%
30
sec
@
50%
DC80VC0805C***
DM80VC0803B***
DM80VC0804C***
Speed Selection Dip Switches
Cool Selection
Switches
Adjust Selection
Switches
Profile Selection
Switches
Heat Selection
Switches
DM80VC0805D***
DM80VC1005C***
DC80VC0803B***
DC80VC0603B***
MODEL
DM80VC0603B***
DM80VC0604B***
DC80VC1005C***
60 sec @ 100%
Pre-Run
Off Delay
Short Run
----
----
30sec
@
50%
4. UNIT MUST BE PERMANENTLY GROUNDED AND CONFORM TO N.E.C. AND LOCAL CODES.
REPLACED, IT MUST BE REPLACED WITH WIRING MATERIAL HAVING A TEMPERATURE
3. IF ANY OF THE ORIGINAL WIRE AS SUPPLIED WITH THE FURNACE MUST BE
6. HUMIDIFIER INSTALLATION OPTIONS: USE HUM TERMINAL TO RUN HUMIDIFIER DURING HEAT CALL
2. MANUFACTURER’S SPECIFIED REPLACEMENT PARTS MUST BE USED WHEN SERVICING.
1. SET HEAT ANTICIPATOR ON ROOM THERMOSTAT AT 0.7 AMPS.
RATING OF AT LEAST 105°C. USE COPPER CONDUCTORS ONLY.
NOTES:
5. TO RECALL THE LAST 6 FAULTS, MOST RECENT TO LEAST RECENT, DEPRESS SWITCH
FOR MORE THAN 2 SECONDS WHILE IN STANDBY (NO THERMOSTAT INPUTS).
(COMMUNICATING OR LEGACY MODES). USE HUM-IN AND HUM-OUT TERMINALS TO RUN
HUMIDIFIER DURING HEAT CALL (COMMUNICATING MODE OR LEGACY MODE) OR INDEPENDENTLY
FROM HEAT CALL (COMMUNICATING MODE ONLY - SETUP IS DONE WITHIN COMMUNICATING
THERMOSTAT)
This furnace must be installed in accordance with the manufacturer’s instructions and local codes.
In the absence of local codes, follow the National Fuel Gas Codes. ANSI Z223.1, or CAN/CGA-b149
Installation Codes.
Ce générateur d’air chaud doit être installé conformément aux instructions du fabricant et aux
codes locaux. En l’absence de code local, respecter la norme ANSI Z223.1, Intitulé National Fuel
Gas Code ou les codes d’installation CAN/CGA-b149.
Line contact only permissible between lines formed by intersections of top and two sides of furnace
jacket, and building joists, studs or framing.
Les seuls points de contact admissible se trouvent entre les lignes formées par les intersections du
dessus et des deux côtés de l’enveloppe du générateur d’air chaud, et les solivers, les pout res ou
la charpente du bâtiment.
1) All positioning is determined as installed unit is view from front.
Tous les positions sont determinées telles que vues de l’avant de l’appareil install
é.
2) Allow 24” minimum service clearance.
Prévoir un dégagement minimum de 24” pouces pour les interventions de dépannage.
+ For installation on combustible flooring.
Installer sur un plancher combustible.
# For installation on non combustible flooring only.*
Installer sur un plancher non combustible seulement.*
* For installation on combustible flooring only when
installed on special base Part no.
Pour les planchers combustibles, n’installer que sur
les socle spécial n*.
For use with natural gas and propane. A conversion kit as supplied by the manufacturer, shall be
used to convert this furnace to the alternate fuel.
Pour utilisation avec le gaz naturel et le propane. Une troussede conversion fournie par le fabricant
doit être utilisee pour passer d’un combustible a l’autre.
WH
F
IEL
D
I
N
ST
AL
L
O
P
T
IO
N
GND
Minimum Clearance to Combustible Materials in Alcove or Closet installations (in.)
Dégagements minimum des matériaux pour une installation en alcôve ou en amoire (en pouces)
Position
Upflow/Courant ascendant
Horizontal/Horizontale
Sides
Côtes
Front
Avant
Rear
Am
ére
Top
Haut
Bottom
Bas
Vent
Ventilation
1
1
1
1
1
1
3
3
Alcove
0
0
0
+
#*
+
0140F02430-A
W
IRING
D
IAGRAM
DM
80
VC
/
DC
80
VC

