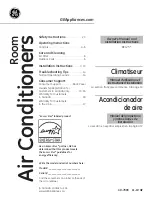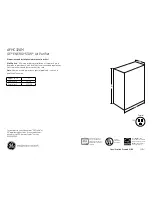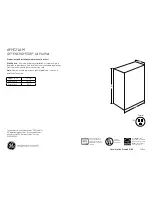
Installation manual
5
FCQ35~14 FCQH71~140C7VEB
Split System air conditioners
4PW31577-1B
D
RAIN
PIPING
WORK
Installation of drain piping
Install the drain piping as shown in the figure and take measures
against condensation. Improperly rigged piping could lead to leaks
and eventually wet furniture and belongings.
■
Install the drain pipes.
-
Keep piping as short as possible and slope it downwards at a
gradient of at least 1/100 so that air may not remain trapped
inside the pipe.
-
Keep pipe size equal to or greater than that of the connecting
pipe (vinyl pipe of 25 mm nominal diameter and 32 mm outer
diameter).
-
Push the supplied drain hose as far as possible over the
drain socket.
-
Tighten the metal clamp until the screw head is less than
4 mm from the metal clamp part as indicated in the
illustration.
-
After the testing of drain piping is finished, attach the drain
sealing pad (4) supplied with the unit over the uncovered part
of the drain socket (= between drain hose and unit body).
-
Wrap the supplied large sealing pad over the metal clamp
and drain hose to insulate and fix it with clamps.
-
Insulate the complete drain piping inside the building (field
supply).
-
If the drain hose cannot be sufficiently set on a slope, fit the
hose with drain raising piping (field supply).
■
How to perform piping
(See figure 7)
-
Connect the drain hose to the drain raising pipes, and
insulate them.
-
Connect the drain hose to the drain outlet on the indoor unit,
and tighten it with the clamp.
■
Precautions
-
Install the drain raising pipes at a height of less than 675 mm.
-
Install the drain raising pipes at a right angle to the indoor
unit and no more than 300 mm from the unit.
-
To prevent air bubbles, install the drain hose level or slightly
tilted up (
≤
75 mm).
Testing of drain piping
After the piping work is finished, check if drainage flows smoothly.
■
Add approximately 1
l of water gradually through the air
discharge outlet.
Method of adding water
(See figure 11)
■
Check the drainage flow.
■
In case electric wiring work is finished
Check drainage flow during COOL running, explained in
"Test
operation" on page 8
.
■
In case electric wiring work is not finished
-
Remove the control box lid. Connect the single-phase
power supply (50 Hz, 230 V) to connections No. 1 and
No. 2 on the inter unit wiring terminal block and connect
the ground wire firmly (see
figure 10
).
-
Reattach the control box lid and turn on the power.
-
Do not touch the drain pump. It may result in electric
shock.
1
Hanging bar
1
Drain socket (attached to the unit)
2
Drain hose (supplied with the unit)
1
Drain socket (attached to the unit)
2
Drain hose (supplied with the unit)
3
Metal clamp (supplied with the unit)
4
Drain sealing pad (supplied with the unit)
5
Large sealing pad (supplied with the unit)
6
Drain piping (field supply)
1
1-1.5 m
2
1
1
6
2
4
3
5
4 mm
3
5
2
A
A'
A-A'
1
1
Ceiling slab
2
Hanger bracket
3
Adjustable range
4
Drain raising pipe (nominal diameter of vinyl pipe = 25 mm)
5
Drain hose (supplied with the unit)
6
Metal clamp (supplied with the unit)
NOTE
The incline of attached drain hose should be
75 mm or less so that the drain socket does
not have to withstand additional force.
To ensure a downward slope of 1:100, install
hanging bars every 1 to 1.5 m.
When unifying multiple drain pipes, install the
pipes as shown in
figure 9
. Select converging
drain pipes whose gauge is suitable for the
operating capacity of the unit.
1
T-joint converging drain pipes
1
Plastic watering can (tube should be about 100 mm long)
2
Service drain outlet (with rubber plug) (Use this outlet to
drain water from the drain pan)
3
Drain pump location
4
Drain pipe
5
Drain socket (water flow view point)
Downloaded from AC-Manual.com Manuals


































