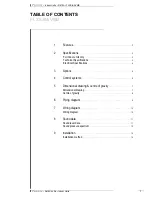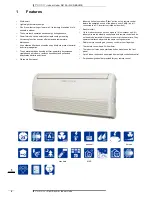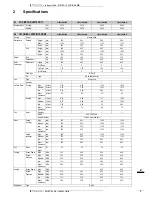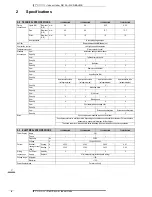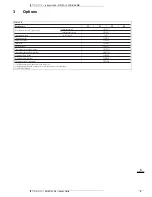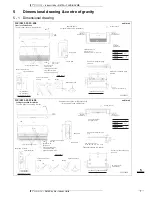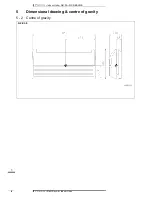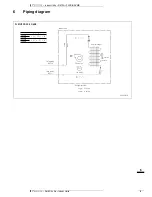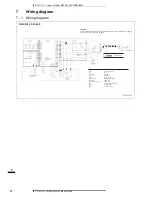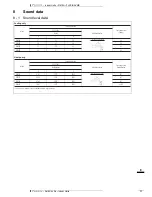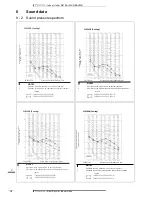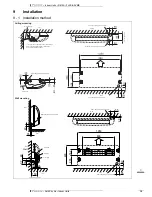
5
• Split Sky Air • Indoor Units
7
• Indoor Units • R410A • FLXS-BAVMB
5
Dimensional drawing & centre of gravity
5 - 1 Dimensional drawing
3D033695C
FLK/XS25-35-50-60B
unit (mm)
Rear
Right
The mark (
Y
) shows piping direction
Signal receiver
Under
Cleaning indicator lamp
Front panel fixing screws
Timer indicator lamp
Operation indicator lamp
Signal transmitter
FLX: (ARC433A5)
FLK: (ARC433A6)
Infrared remote control
Up/down (automatic)
Cooling
Blade angle
Right/left (manual)
Required space
(for performance and maintenance)
(space for
maintenance)
Name plate
Terminal strip with
earth terminal
(space for
performance)
(space for maintenance)
- Liquid pipe (6.4CuT)
- Gas pipe (A CuT)
- Drain hose (ID
J
14 - OD
J
18)
Wall hole for embedded piping
ø
80 hole
Wall hole for refrigerant piping
J
80 hole
flap
flap
Dry
Air flow (indoor)
Suction grille
A
FLX(K)S25B
J
9.5
FLX(K)S35B
FLX(K)S50B
J
12.7
FLX(K)S60B
Floor level installation
Location of wall holes
Room temp. thermistor
Operation switch
(space for
performance)
Heating
3D033694B
FLK/XS25-35-50-60B
unit (mm)
Rear
Right
The mark (
Y
) shows piping direction
Signal receiver
Under
Cleaning indicator lamp
Front panel fixing screws
Timer indicator lamp
Operation indicator lamp
Signal transmitter
FLX: (ARC433A5)
FLK: (ARC433A6)
Infrared remote control
Up/down (automatic)
Cooling
Blade angle
Right/left (manual)
Required service space (ceiling suspended)
(for performance and maintenance)
(space for
maintenance)
Name plate
Terminal strip with earth
terminal
(space for
performance)
50 min (space for
maintenance)
- Liquid pipe (6.4CuT)
- Gas pipe (A CuT)
Wall hole for embedded piping
ø
65 hole
Wall hole for refrigerant
J
65
hole
flap
flap
Dry
Air flow (indoor)
Suction grille
A
FLX(K)S25B
J
9.5
FLX(K)S35B
FLX(K)S50B
J
12.7
FLX(K)S60B
Ceiling suspended installation
Location of suspension bolts
Room temp. thermistor
Operation switch
J
40 drain hose hole
- Drain hose (ID
J
14 - OD
J
18)
Heating
Standard locations of wall holes


