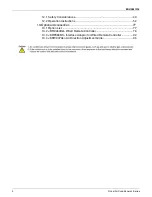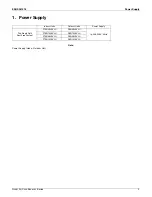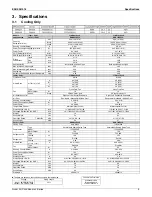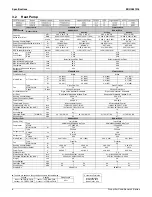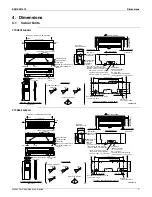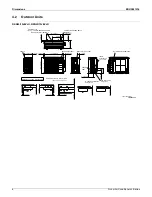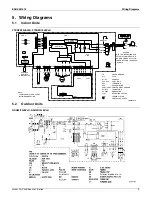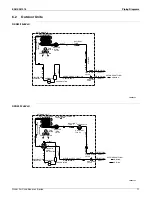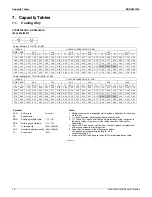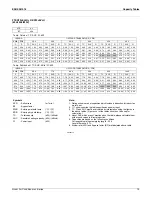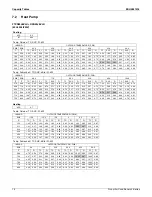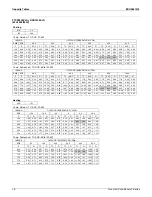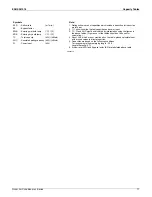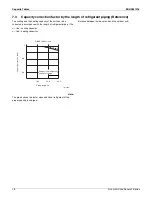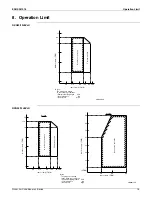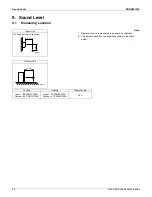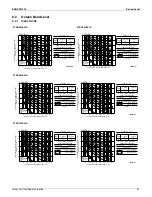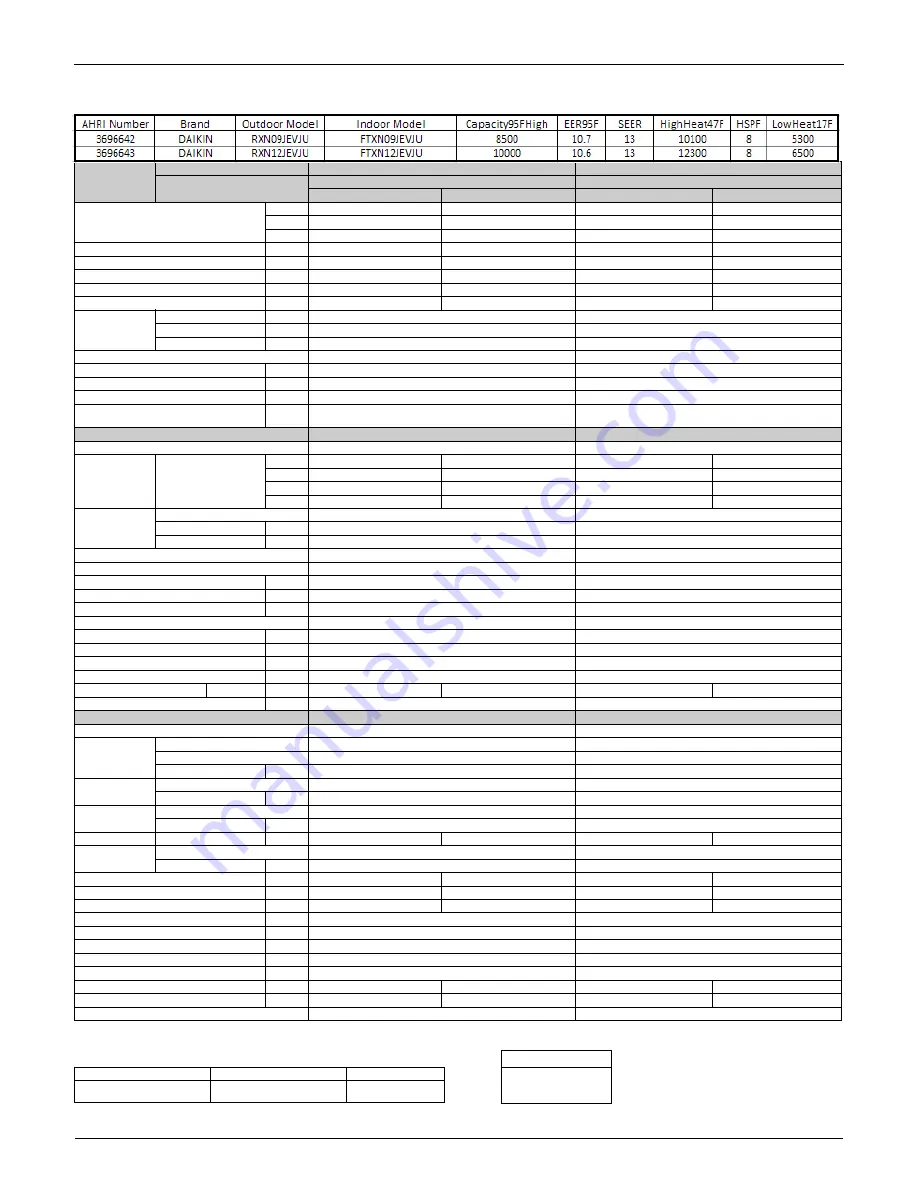
Specifications
EDUS041016
6
Room Air Conditioners J-Series
3.2
Heat Pump
The data are based on the conditions shown in the table below.
Models
60Hz 208-230V
Indoor Units
FTXN09JEVJU
FTXN12JEVJU
Outdoor Units
RXN09JEVJU
RXN12JEVJU
Cooling
Heating
Cooling
Heating
Capacity
Rated (Min.~Max.)
kW
2.49 (1.30~2.78)
2.93 (1.3~3.4)
2.93 (1.3~3.52)
3.52 (1.3~4.8)
Btu/h
8,500 (4,400~9,500)
10,000 (4,400~11,600)
10,000 (4,400~12,000)
12,000 (4,400~16,400)
kcal/h
2,140 (1,120~2,390)
2,520 (1,120~2,920)
2,520 (1,120~3,030)
3,030 (1,120~4,130)
Running Current (Rated)
A
4.6-4.1
4.6-4.2
4.8-4.4
5.4-4.9
Power Consumption Rated (Min.~Max.)
W
795 (330~890)
865 (320~930)
945 (330~1,310)
1,050 (320~1,650)
Power Factor
%
83.1-84.3
90.4-89.5
94.7-93.4
93.5-93.2
COP (Rated) (Min.~Max.)
W/W
3.13 (3.94~3.12)
3.39 (4.06~3.66)
3.10 (3.94~2.69)
3.35 (4.06~2.91)
EER (Rated) (Min.~Max.)
Btu/h·W
10.69 (13.33~10.67)
11.56 (13.75~12.47)
10.58 (13.33~9.16)
11.43 (13.75~9.94)
Piping
Connections
Liquid
inch
1/4
1/4
Gas
inch
3/8
3/8
Drain
inch
5/8
5/8
Heat Insulation
Both Liquid and Gas Pipes
Both Liquid and Gas Pipes
Max. Interunit Piping Length
feet
49.2
49.2
Max. Interunit Height Difference
feet
39.3
39.3
Chargeless
feet
32.8
32.8
Amount of Additional Charge of
Refrigerant
oz/ft
0.22
0.22
Indoor Units
FTXN09JEVJU
FTXN12JEVJU
Front Panel Color
White
White
Airflow Rate
m³/min (cfm)
H
9.2 (325)
9.7 (342)
9.3 (328)
10.1 (357)
M
7.4 (261)
8.1 (286)
7.7 (272)
8.4 (297)
L
5.3 (187)
6.4 (226)
5.6 (198)
6.7 (237)
SL
4.0 (141)
5.6 (198)
4.4 (155)
5.9 (208)
Fan
Type
Cross Flow Fan
Cross Flow Fan
Motor Output
W
16
16
Speed
Steps
5 Steps, Quiet, Auto
5 Steps, Quiet, Auto
Air Direction Control
Right, Left, Horizontal, Downward
Right, Left, Horizontal, Downward
Air Filter
Removable / Washable / Mildew Proof
Removable / Washable / Mildew Proof
Running Current (Rated)
A
0.20-0.18
0.20-0.18
Power Consumption (Rated)
W
40
40
Power Factor
%
96.2-96.6
96.2-96.6
Temperature Control
Microcomputer Control
Microcomputer Control
Dimensions (H
×
W
×
D)
inch
11-9/64
×
30-5/16
×
7-51/64
11-9/64
×
30-5/16
×
7-51/64
Packaged Dimensions (H
×
W
×
D)
inch
10-17/64
×
33-7/32
×
13-15/32
10-17/64
×
33-7/32
×
13-15/32
Weight
Lbs
16
16
Gross Weight
Lbs
24
24
Operation Sound
H/M/L/SL
dBA
40 / 33 / 26 / 22
40 / 34 / 28 / 25
41 / 34 / 27 / 23
41 / 35 / 29 / 26
Sound Power
dBA
56
57
Outdoor Units
RXN09JEVJU
RXN12JEVJU
Casing Color
Ivory White
Ivory White
Compressor
Type
Hermetically Sealed Swing Type
Hermetically Sealed Swing Type
Model
1YC23AEXD
1YC23AEXD
Motor Output
W
750
750
Refrigerant Oil
Type
FVC50K
FVC50K
Charge
oz
12.5
12.5
Refrigerant
Type
R-410A
R-410A
Charge
Lbs
2.20
2.20
Airflow Rate
m³/min (cfm)
H
29.0 (1,024)
28.1 (992)
29.0 (1,024)
28.1 (992)
Fan
Type
Propeller
Propeller
Motor Output
W
59
59
Running Current (Rated)
A
4.40-3.92
4.40-4.02
4.60-4.22
5.20-4.72
Power Consumption (Rated)
W
755
825
905
1,010
Power Factor
%
82.5-83.7
90.1-89.2
94.6-93.2
93.4-93.0
Starting Current
A
4.6
5.4
Dimensions (H
×
W
×
D)
inch
21-21/32
×
25-29/32
×
10-13/16
21-21/32
×
25-29/32
×
10-13/16
Packaged Dimensions (H
×
W
×
D)
inch
23-5/16
×
30-23/64
×
13-45/64
23-5/16
×
30-23/64
×
13-45/64
Weight
Lbs
68
68
Gross Weight
Lbs
78
78
Operation Sound
dBA
49
50
50
51
Sound Power
dBA
63
64
64
65
Drawing No.
3D066712
3D066713
Cooling
Heating
Piping Length
Indoor ; 80°FDB/67°FWB
Outdoor ; 95°FDB/75°FWB
Indoor ; 70°FDB/60°FWB
Outdoor ; 47°FDB/43°FWB
25 ft
Conversion Formulae
kcal/h=kW
×
860
Btu/h=kW
×
3412
cfm=m
³
/min
×
35.3
Summary of Contents for J Series
Page 1: ...EDUS041016 J Series Cooling Only Heat Pump SEER 13 Models ...
Page 53: ...Operation Manual EDUS041016 52 Room Air Conditioners J Series 12 2 Operation Instructions ...
Page 54: ...EDUS041016 Operation Manual Room Air Conditioners J Series 53 ...
Page 55: ...Operation Manual EDUS041016 54 Room Air Conditioners J Series ...
Page 56: ...EDUS041016 Operation Manual Room Air Conditioners J Series 55 ...
Page 57: ...Operation Manual EDUS041016 56 Room Air Conditioners J Series ...
Page 58: ...EDUS041016 Operation Manual Room Air Conditioners J Series 57 ...
Page 59: ...Operation Manual EDUS041016 58 Room Air Conditioners J Series ...
Page 60: ...EDUS041016 Operation Manual Room Air Conditioners J Series 59 ...
Page 61: ...Operation Manual EDUS041016 60 Room Air Conditioners J Series ...
Page 62: ...EDUS041016 Operation Manual Room Air Conditioners J Series 61 ...
Page 63: ...Operation Manual EDUS041016 62 Room Air Conditioners J Series ...
Page 64: ...EDUS041016 Operation Manual Room Air Conditioners J Series 63 ...
Page 65: ...Operation Manual EDUS041016 64 Room Air Conditioners J Series ...
Page 66: ...EDUS041016 Operation Manual Room Air Conditioners J Series 65 ...
Page 67: ...Operation Manual EDUS041016 66 Room Air Conditioners J Series ...
Page 68: ...EDUS041016 Operation Manual Room Air Conditioners J Series 67 ...
Page 69: ...Operation Manual EDUS041016 68 Room Air Conditioners J Series ...
Page 70: ...EDUS041016 Operation Manual Room Air Conditioners J Series 69 ...
Page 71: ...Operation Manual EDUS041016 70 Room Air Conditioners J Series ...
Page 72: ...EDUS041016 Operation Manual Room Air Conditioners J Series 71 ...
Page 73: ...Operation Manual EDUS041016 72 Room Air Conditioners J Series ...
Page 74: ...EDUS041016 Operation Manual Room Air Conditioners J Series 73 ...
Page 75: ...Operation Manual EDUS041016 74 Room Air Conditioners J Series ...
Page 76: ...EDUS041016 Operation Manual Room Air Conditioners J Series 75 ...
Page 77: ...Operation Manual EDUS041016 76 Room Air Conditioners J Series 3P253185 2 ...



