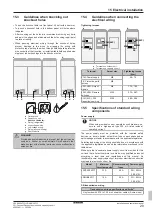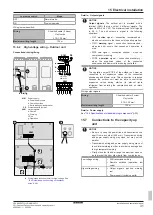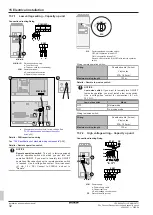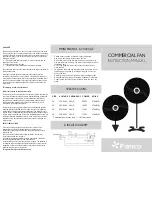
13 Piping installation
Installation and operation manual
19
LRYELRNUN5A7Y1
CO
₂
Conveni-Pack outdoor unit and capacity up unit
4P605461-1 – 2020.04
a~g
Gas piping (side showcases and blower coils)
a2~e2
Gas piping (side air conditioning)
H1~H4
Height difference
In case the required pipe sizes (inch sizes) are not available, it is
also allowed to use other diameters (mm sizes), taken the following
into account:
▪ Select the pipe size nearest to the required size.
▪ Use the suitable adapters for the change-over from inch to mm
pipes (field supply).
▪ The additional refrigerant calculation has to be adjusted as
mentioned in the following chapters:
▪ For outdoor unit without capacity up unit:
additional refrigerant amount: method 1"
▪ For outdoor with capacity up unit:
Piping size between outdoor unit and first branch
When the equivalent pipe length between outdoor unit and the
furthest indoor unit is 90 m or more (b+d), the size of the main gas
pipe (b) must be increased (size-up). If the recommended gas pipe
(size-up) is not available, you must use the standard size (which
might result in a small capacity decrease).
e
d
b
c
a
a
Outdoor unit
b
Main gas pipe
c
First refrigerant branch
d
Piping between indoor unit and refrigerant branch
e
Furthest indoor unit
System side
Piping outer diameter size
(mm)
(a)
Liquid side
Gas side
Refrigeration
Ø12.7 x t0.85
(K65)
Ø15.9 x t1.05
(K65)
Air conditioner
Ø15.9 x t1.05
(K65)
Ø19.1 x t1.3
(K65)
(a)
For refrigeration piping (A, B, a) and for air conditioner piping (A2,
a2)
Piping size between branching areas or between
first and second branch
Indoor unit capacity
index (kW)
Piping outer diameter size (mm)
Refrigeration side: liquid pipe
(a)
x ≤10.0
Ø9.5 × t0.65 (K65)
10.0< x
Ø12.7 × t0.85 (K65)
Refrigeration side: gas pipe
(a)
x ≤6.5
Ø9.5 × t0.65 (K65)
6.5< x ≤14.0
Ø12.7 × t0.85 (K65)
14.0< x
Ø15.9 × t1.05 (K65)
Air conditioner side: liquid pipe
(b)
—
Ø12.7 × t0.85 (K65)
Air conditioner side: gas pipe
(b)
—
Ø15.9 × t1.05 (K65)
(a)
Piping between branching areas (C, D, c, d)
(b)
Piping from first branch to second branch (B2, b2)
Piping size from branch to indoor unit
Piping outer diameter size (mm)
Gas pipe
Liquid pipe
Refrigeration side
(a)
Same size as C, D, c, d.
If piping sizes of the indoor units are different, connect a reducer
close to the indoor unit to align piping sizes.
Air conditioner side
(b)
Ø12.7 × t0.85 (K65)
Ø9.5 × t0.65 (K65)
(a)
Piping from branch to indoor unit (E, F, G, J, e, f, g, j)
(b)
Piping from branch to indoor unit (C2, D2, E2; c2; d2; e2)
Stop valve size
Liquid side
Gas side
Refrigeration side
(a)
Ø15.9
Ø19.1
Air conditioner
side
(a)
Ø15.9
Ø15.9
(a)
Reducers (field supply) may be required to connect the piping.
13.1.5
To select refrigerant branch kits
Always use K65 T-joints with a suitable design pressure for
refrigerant branching.
13.1.6
To select expansion valves for
refrigeration
The system controls liquid temperature and liquid pressure. Select
the expansion valves as indicated in the following table. These
conditions are valid for the liquid piping at the outlet of the outdoor
unit.
If showcases or blower coils are connected directly
Liquid temperature
23°C
Liquid pressure
6.8 MPaG
Refrigerant condition
Subcooled liquid
If
capacity up
unit is connected between outdoor unit and
showcases or blower coils
Liquid temperature (at outlet of capacity up
unit)
3°C
Liquid pressure (at outlet of capacity up unit) 6.8 MPaG
Refrigerant condition (at outlet of capacity up
unit)
Subcooled liquid
(optional) If a pressure reduction kit is connected between
outdoor unit and showcases or blower coils
Liquid temperature (at outlet of pressure
reduction kit)
3°C
Liquid pressure (at outlet of pressure
reduction kit)
4.8~5.6 MPaG
Refrigerant condition
Subcooled liquid
13.2
Using stop valves and service
ports
13.2.1
To handle the stop valve
Take the following guidelines into account:
▪ Make sure to keep all stop valves open during operation.
▪ The gas and liquid stop valves are factory closed.
Summary of Contents for LRYEN10A7Y1
Page 43: ......
















































