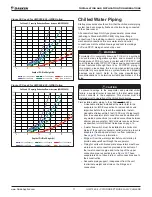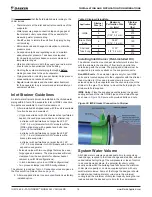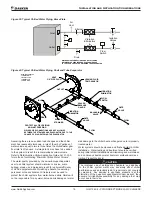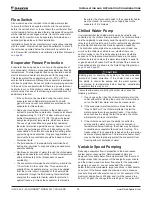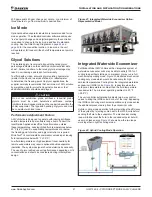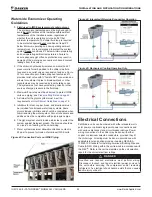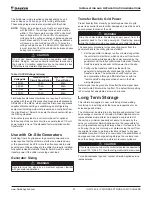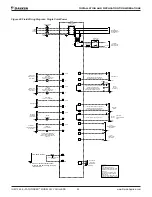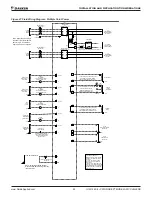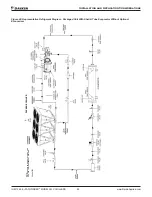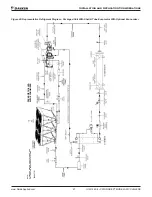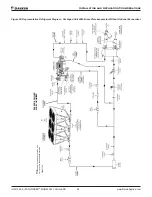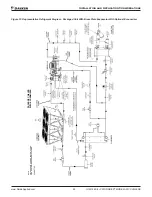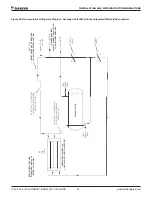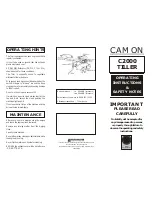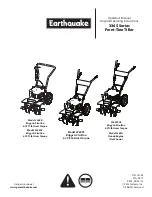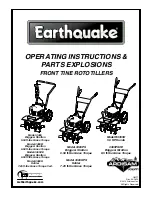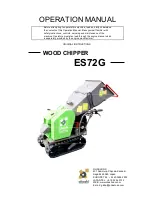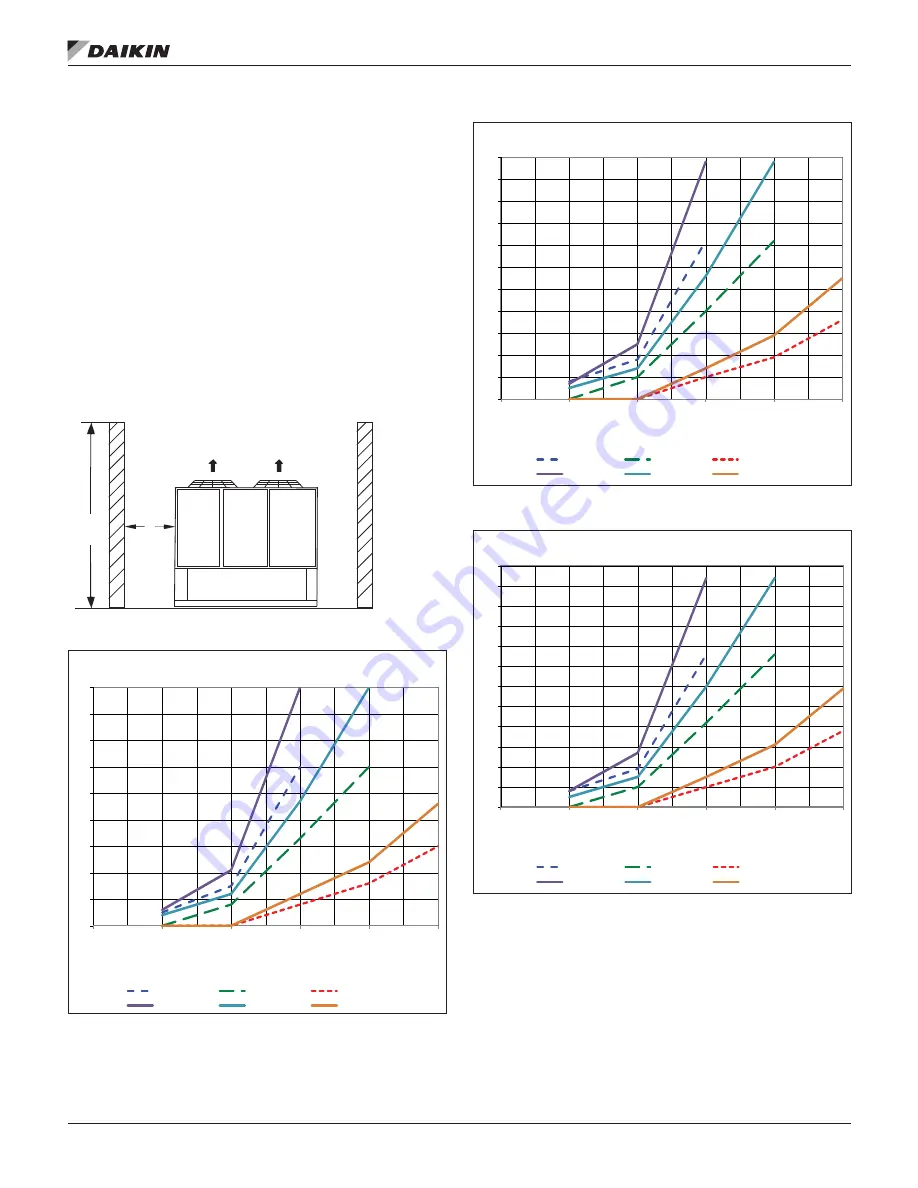
Installation and Application Considerations
www.DaikinApplied.com 15
IOM 1242-8 • PATHFINDER
®
MODEL AWV CHILLERS
Case 5: Pit/Solid Wall Installation
Pit installations can cause operating problems resulting from
air recirculation and restriction and require care that sufficient
air clearance is provided, safety requirements are met and
service access is provided. A solid wall surrounding a unit is
substantially a pit and this data should be used. Derates are
based on single chiller installation only. For IWSE chillers,
distances are measured from the outer base rail of the unit.
Steel grating is sometimes used to cover a pit to prevent
accidental falls or trips into the pit. The grating material
and installation design must be strong enough to prevent
such accidents, yet provide abundant open area to avoid
recirculation problems. Have any pit installation reviewed by
the Daikin Applied sales representative prior to installation to
ensure it has sufficient air-flow characteristics and approved by
the installation design engineer to avoid risk of accident.
Figure 28: Pit Installation
Figure 29: Case 5 for AWV008-010
Figure 30: Case 5 for AWV012-014
Figure 31: Case 5 for AWV016-018
H
Control
Panel
D
0.0
1.0
2.0
3.0
4.0
5.0
6.0
7.0
8.0
9.0
0
8
10
12
13
14
Depth of Pit / Wall Height (ft)
Full Load % Capacity Reduction/Power Increase (AWV008
-010)
Distance = 6 ft
Distance = 8 ft
Distance = 10 ft
Distance = 6 ft
Distance = 8 ft
Distance = 10 ft
0.0
1.0
2.0
3.0
4.0
5.0
6.0
7.0
8.0
9.0
10.0
11.0
0
8
10
12
13
14
Depth of Pit / Wall Height (ft)
Full Load % Capacity Reduction/Power Increase (AWV012
-014)
Distance = 6 ft
Distance = 8 ft
Distance = 10 ft
Distance = 6 ft
Distance = 8 ft
Distance = 10 ft
0.0
1.0
2.0
3.0
4.0
5.0
6.0
7.0
8.0
9.0
10.0
11.0
12.0
0
8
10
12
13
14
Depth of Pit / Wall Height (ft)
Full Load % Capacity Reduction/Power Increase (AWV016
-018)
Distance = 6 ft
Distance = 8 ft
Distance = 10 ft
Distance = 6 ft
Distance = 8 ft
Distance = 10 ft

















