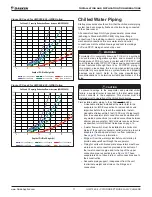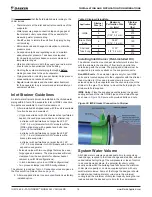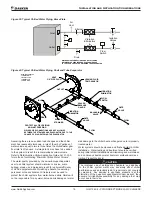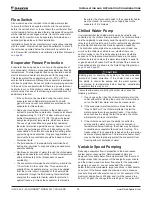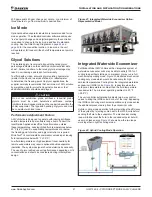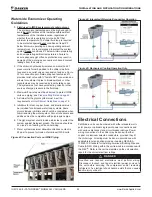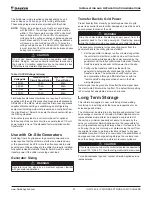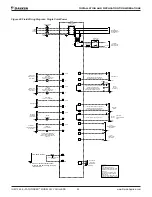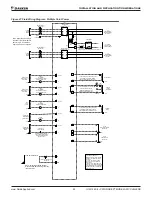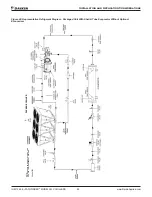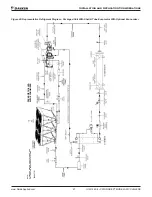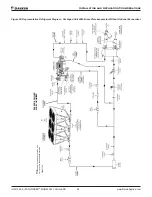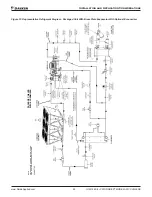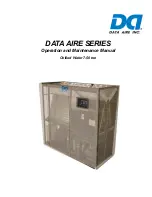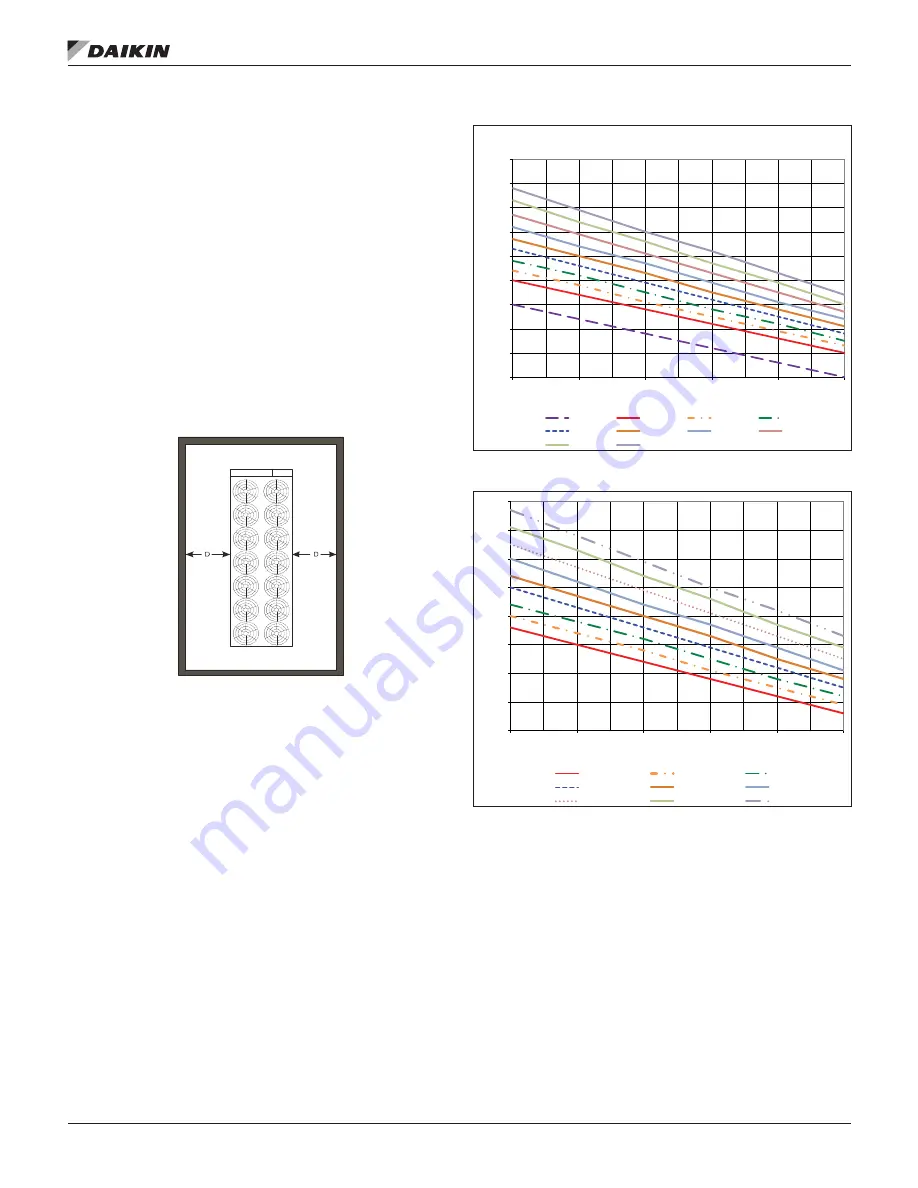
IOM 1242-8 • PATHFINDER
®
MODEL AWV CHILLERS
14 www.DaikinApplied.com
Installation and Application Considerations
Case 4: Open Screening Walls
Decorative screening walls are often used to help conceal a
unit either on grade or on a rooftop. When possible, design
these walls such that the combination of their open area
and distance from the unit (see
do not require
performance adjustment. If the wall opening percentage is less
than recommended for the distance to the unit, it should be
considered as a solid wall. It is assumed that the wall height is
equal to or less than the unit height when mounted on its base
support. If the wall height is greater than the unit height, see
Case 5: Pit/Solid Wall Installation. The distance from the sides
of the unit to the side walls must be sufficient for service, such
as opening control panel doors. For uneven wall spacing, the
distance from the unit to each wall can be averaged providing
no distance is less than 4 feet for most models and 5 feet as
measured from the outer base rail of the unit for IWSE models.
Values are based on walls on all four sides.
Figure 25: Allowable Wall Open Area
Figure 26: Case 4 - Adjustment Factor
Figure 27: Case 4 - Adjustment Factor - IWSE Option
4.0
5.0
6.0
7.0
8.0
9.0
10.0
11.0
12.0
13.0
0
10
20
30
40
50
D
is
ta
nc
e
fr
om
W
al
l to
U
ni
t (ft)
% Open Wall Area
Wall Free Area vs . Distance
AWV008-010
AWV012-014
AWV016
AWV018
AWV020
AWV022
AWV024
AWV026
AWV028
AWV030
5.0
6.0
7.0
8.0
9.0
10.0
11.0
12.0
13.0
0
10
20
30
40
50
D
is
ta
nc
e
fr
om
W
al
l to
U
ni
t (ft)
% Open Wall Area
Wall Free Area vs . Distance
AWV012-014
AWV016
AWV018
AWV020
AWV022
AWV024
AWV026
AWV028
AWV030

















