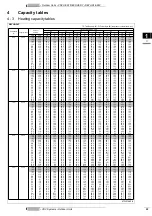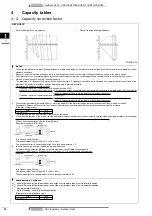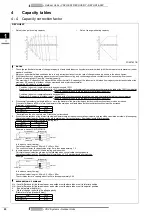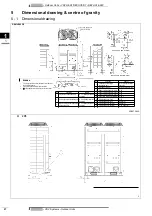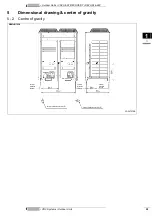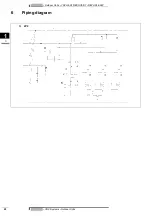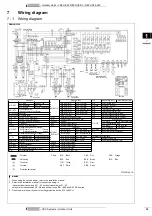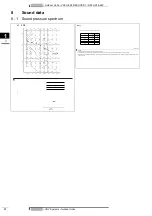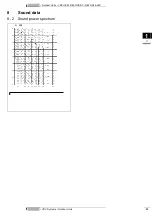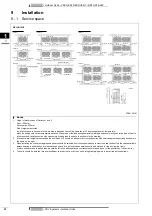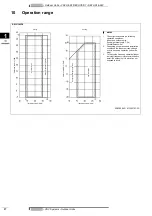
3
1
9
• VRV Systems • Outdoor Units
36
• Outdoor Units • VRV HEAT RECOVERY • REYHQ16-24P
9
Installation
9 - 3
Refrigerant pipe selection
REYQ18-48P819
REYHQ-P
4PW48461-1
Pi
pe s
ize
sel
ection
Fo
r
a
n
o
u
td
o
o
r
un
it
mu
lti
install
atio
n
(R
E
Y
Q18
~4
8
+
R
E
Y
H
Q
1
6
~
2
4),
se
le
ct
th
e
p
ipe
size
in
acco
rd
an
ce
with
th
e
fo
llo
w
in
g
figure.
A.
Piping
b
e
twee
n
out
door
unit
a
n
d
refrige
rant
bra
nch
k
it
B.
Piping
b
e
twee
n
o
ut
door
unit
mul
ti
connection
piping
unit
s
C
h
o
o
s
e
fr
o
m
th
e
fo
llo
wi
n
g
ta
b
le
in
a
c
c
o
rd
a
n
c
e
with
the
ou
td
oo
r
u
n
it
tot
al
cap
acity
type,
c
onnected
d
o
wn
stream.
E.
P
iping
betwe
en
refrigera
nt
branc
h
kit
a
n
d
BSHR
unit
Pipe
size
fo
r
direct
con
nect
io
n
to
in
doo
r
unit
must
be
th
e
s
a
m
e
a
s
th
e
c
o
nn
e
c
ti
on
s
iz
e
of
i
n
do
o
r
u
n
it
.
Ch
oo
se f
ro
m
the
fo
llo
w
in
g
t
a
b
le in
acco
rd
an
ce with
the
in
d
o
o
r
uni
t
tot
al
ca
p
a
city t
y
pe,
con
ne
cted
down
stream.
Out
door
unit
ca
p
a
ci
ty
ty
pe
(H
p)
Pipi
ng
out
e
r
dia
meter
size
(mm)
Indoor
u
n
it
ca
p
a
ci
ty
ty
pe
Pipi
n
g
oute
r
d
ia
meter
size
(mm)
S
uction
ga
s
pipe
H
P
/LP
ga
s
p
ip
e
Li
quid
pipe
S
uction
gas
pipe
H
P
/LP
ga
s
p
ip
e
Liquid
pipe
5.
9
9.
5
1
1.
9
1
8
5.
9
1.
9
1
2.
2
2
0
1
5.
9
9.
5
1
1.
9
1
7.
2
1
1.
9
1
6.
8
2
2
1
5.
9
1.
9
1
2.
2
2
7.
2
1
2.
2
2
6.
8
2
6
1
+
4
1
7.
2
1
1.
9
1
6.
8
2
9.
5
1
2.
2
2
6.
8
2
8
1
9.
5
1
6.
8
2
6.
8
2
9.
5
1
6.
8
2
6.
8
2
2
2
+
0
2
1.
9
1
6.
8
2
9.
4
3
9.
5
1
6.
8
2
9.
4
3
4
2
1.
9
1
6.
8
2
9.
4
3
4
3
~
6
2
1.
9
1
6.
8
2
3.
1
4
6
3
F
. Pi
p
ing
betwe
en
re
fr
igera
nt
bra
nch
k
it
o
r
BSHR
unit
a
n
d
indoor
unit
C
h
o
o
s
e
fr
om
th
e
fo
llow
ing
ta
ble
in
a
c
c
or
da
nc
e
w
it
h
th
e
c
apacit
y
ty
p
e
o
f t
h
e
c
o
n
ne
c
te
d
in
d
o
o
r
u
n
it
.
1.
9
1
9.
4
3
3.
1
4
8
4
~
8
3
Indoor
u
n
it
ca
p
a
ci
ty
ty
pe
Pipi
n
g
oute
r
d
ia
meter
size
(mm)
C.
Piping
b
e
twee
n
o
ut
door
unit
mul
ti
connec
tion
piping
k
it
and
out
doo
r
unit
Ch
oo
se fro
m
the
fo
llo
w
in
g t
a
b
le in
acco
rd
an
ce with
the
cap
a
city typ
e o
f th
e c
o
nn
ecte
d
out
do
or u
n
it.
Suction
ga
s
p
ip
e
Liquid
pipe
4.
6
7.
2
1
0
5
,
0
4
,
2
3
,
5
2
,
0
2
Out
door
unit
ca
p
a
ci
ty
ty
pe
(H
p)
Pipi
ng
out
e
r
dia
meter
size
(mm)
5.
9
9.
5
1
5
2
1
,
0
0
1
,
0
8
,
3
6
S
uction
ga
s
pipe
H
P
/LP
ga
s
p
ip
e
Li
quid
pipe
5.
9
1.
9
1
0
0
2
5.
9
1.
9
1
2.
2
2
0
1
+
8
5.
9
2.
2
2
0
5
2
7.
2
1
1.
9
1
6.
8
2
2
1
7.
2
1
2.
2
2
6.
8
2
6
1
+
4
1
D
.
Equal
izer
piping
(out
door
unit
s
onl
y)
Pi
ping
oute
r
dia
meter
size
(mm)
19.
1
How
to
c
a
lc
ulate
th
e
additiona
l
re
fri
gera
n
t
to
be
cha
rged
Ad
ditio
nal re
fri
g
eran
t to
be
ch
arge
d R (kg)
R
s
h
ould
be
rou
nde
d
o
ff
in
un
it
s
of 0.1
kg
Ex
am
p
le
for
refr
ige
rant
bran
ch
using
refn
et
jo
int
line
bran
ch
pipe
an
d
re
fne
t
h
e
a
d
erhe
ad
er
bra
nch
pipe
fo
r
R
E
Y
Q3
4
.
RE
YQ3
4
=
RE
MQ
8+RE
MQ10
+REMQ1
6,
the
ind
oo
r
u
nit
conn
ect
io
n
ra
tio
=
12
0%
a
n
d
th
e
p
ip
in
g
leng
ths
a
re
as
b
e
lo
w
.
C
A
B
EF
C
C
D
D
F
The
refrige
ra
nt
cha
rg
e
o
f th
e
system
must
be
less
th
an
10
0
k
g
. Th
is
mean
s
th
a
t
in
case
th
e
c
a
lculat
ed
refrige
ra
nt
cha
rg
e is e
q
u
a
l to
or
mo
re
th
an
95
kg yo
u
must
divide
you
r
m
u
ltiple
o
u
td
o
o
r
syste
m
into
smaller
ind
epe
nd
en
t syste
ms, ea
ch
cont
ain
in
g
le
ss th
an
95
kg
re
fr
ig
er
an
t
c
h
a
rg
e
.
For
fa
cto
ry
charg
e,
re
fer
to
th
e
u
nit
name
plate.
R
=
REYQ
18+20 Hp
22+24 Hp
26 Hp
28+30 Hp
32~40 Hp
42 Hp
44+46 Hp
48 Hp
16~32 Hp
34~48 Hp
B
100%
0.5
kg
100%
0.5
kg
120%
1.0
kg
[(X
1
x
Ø22.2
) x0.37] + [(X
2
x
Ø19.1
) x0.26] +
[(X
3
x
Ø15.9
) x0.18] + [(X
4
x
Ø12.7
) x0.12] +
[(X
5
x
Ø9.5
) x0.059] + [(X
6
x
Ø6.4
) x0.022]
+ A + B
x 1.02
REY(H)Q
A
1.0
kg
1.5
kg
2.0
kg
2.5
kg
3.0
kg
3.5
kg
4.0
kg
4.5
kg
REYHQ
16 Hp
20 Hp
22+24 Hp
A
1.0
kg
1.5
kg
2.0
kg
X
1..
.6
=
T
o
ta
l
le
n
g
th
(m)
o
f
liqu
id
p
ip
ing
size
a
t
Øa
A
=
W
eigh
t
a
ccording
to
table
A
B
=
W
eigh
t
a
ccording
to
table
B
in
fun
ction
of
ind
oor
unit
connection
ra
ti
o
R
= [
[50x0.26]+[1x0.18]+[3x0.12]+[156x0.059]+[20x0.022]
]x1.02
+3.0+0.5
a
: Ø19.1x30 m
b
: Ø19.1x20 m
c
: Ø9.5x10 m
f
: Ø9.5x10 m
g
: Ø9.5x10 m
h
: Ø9.5x10 m
k
: Ø9.5x20 m
l
: Ø9.5x20 m
p
: Ø6.4x10 m
r
: 12.7x3 m
m:
Ø9.5x20 m
s
: Ø9.5x3 m
u
: Ø15.9x1 m
d
: Ø9.5x10 m
e
: Ø9.5x10 m
i
: Ø9.5x10 m
j
: Ø9.5x10 m
n
: Ø9.5x10 m
t
: Ø9.5x3 m
o
: Ø6.4x10 m
= 27.148
o
R = 27.1 kg
Not
e
1
Wh
en
th
e e
quiva
lent
pipe
len
gth
b
etwee
n
o
ut
do
or
a
n
d
in
d
o
o
r
u
nit
s
is
9
0
m
or
more,
the
size
of t
h
e
m
ain
liqu
id p
ipe
mu
st
be
increa
sed
. Neve
r
in
c
rease
su
ction
ga
s pipe
a
n
d
H
P
/LP
ga
s pip
e size
s.
Depe
nd
ing
o
n
th
e
len
gth
of
th
e
p
iping
,
th
e
cap
a
cit
y
m
a
y
drop
,
b
u
t
eve
n
in
s
u
c
h
a
case
it
is
p
ossible
to
incre
ase
th
e
size
of
the
main
liquid
pipe.
Not
e
2
Allowab
le
le
ngt
h
a
fte
r
the
first
ref
ri
gerant
b
ran
c
h
k
it
to
in
do
o
ru
n
it
s
is
4
0
m
or
le
ss,
ho
weve
r
it
can
be
ext
ended
up
to
90
m
if
al
l
the
fo
llo
win
g
con
d
ition
s
a
re
fulfil
led
.
Require
d
conditions
Ex
ample
dra
wings
It
is
ne
cessa
ry
to
incre
ase t
h
e
pipe
siz
e
of
the
liq
uid
a
n
d
suctio
n
g
a
s
pip
e
if
th
e
p
ip
e
len
g
th
be
twee
n
th
e
first
a
n
d
the
final
bran
ch kit
is
ove
r
40
m
(red
uce
rs
mu
st
b
e
p
rocure
d
o
n site
).
In
cre
asing
th
e HP/
LP
ga
s pipe
size
is
no
t allowe
d.
If
th
e
increased
liquid
pipe
si
ze
is
larg
er
th
an
the
pipe
si
ze
of the
m
ain
liquid
pi
pe
, then
the
pipe
si
ze
of the
m
a
in
liquid
p
ipe
ne
ed
s t
o
be
in
crea
se
d
a
s
w
e
ll.
If
th
e
increa
sed
suct
io
n
g
as
pipe
size
is
la
rg
er
th
an
the
pi
pe
size
of
the
main
suction
ga
s
p
ipe
,
the
n
th
e
allowa
ble
len
gth
af
te
r
the
first refrige
rant
bran
ch kit
ma
y n
o
t b
e
in
cre
ase
d t
o
9
0
m.
Size
-u
p
o
f th
e
m
ain
su
ction
g
a
s
p
ip
e
m
a
y
af
fe
ct
a
g
o
o
d
o
il
retu
rn
to
th
e
o
u
td
o
o
r
un
it
due
to
influ
enc
e
o
f
th
e
HP/L
P
g
a
s
pip
e.
indoor
unit
8
:
b+
c+
d+
e+
f+
g+
p
90
m
increa
se
th
e
pipe
size
of
b,
c, d
, e,
f, g
In
crea
se
th
e
pipe
size
a
s
fo
llo
w
s
For calcu
lation
o
f to
ta
l
exte
nsion
len
gth
,
th
e
actu
al len
gth
of
ab
ove
pip
es must
be
do
ub
le
d (e
xcep
t len
gth
of
main p
ipes
a
n
d
o
f p
ip
e
s
w
h
ich
d
o
n
o
t
have
an
incre
ased
pip
e
size).
a+
b*
2+
c*2+
d*2
+
e
*2+
f*2
+g
*2
+
h
+
i+
j+k
+l
+
m
+
n
+
p
10
00
m
Ind
oo
r
unit
to
the
ne
arest
bran
ch
kit
40
m
h,
i, j....
...
p
40
m
The
dif
fe
re
nce
be
twee
n th
e
dist
a
nce
of
the
o
u
tdoo
r un
it
to
the
fa
rt
hest
ind
oor
u
nit a
n
d
th
e d
is
ta
n
ce
of
the
ou
td
oo
r u
nit
to
the
ne
arest
ind
oor
u
nit
40
m
The
m
ost
re
mo
te
indo
or
u
n
it
8
The
ne
arest
indo
or
u
nit
1
(a
+b
+c+
d+
e+f+
g+
p)–
(a
+
h
)
40
m
8+10
12~16
9.5
12.7
12.7
15.9
18~24
26~48
15.9
19.1
19.1
22.2
REY(H)Q
Ø
REY(H)Q
Ø
8+10
12~16
9.5
12.7
12.7
15.9
18~24
26~48
15.9
19.1
19.1
22.2
XPQ
Ø
XPQ
Ø
1
6
2
5
4
3
1
O
utdo
or
u
n
it
4
F
irs
t r
ef
rig
er
an
t br
an
ch
ki
t
2M
a
in
p
ip
e
s
5
Ind
oor
3I
n
c
re
a
s
e
o
n
ly
liq
u
id
pip
e
size
6
Ind
oor
u
nit
Ø9.5
Ø12
.7
Ø12
.7
Ø1
5
.9
Ø
1
5
.9
Ø
1
9.
1
Ø19
.1
Ø2
2.2
ab
c
d
e
f
g
H1
p
AB
C
D
E
F
G
12
3
4
5
6
7
8
H2
hi
j
k
l
m
n
1
2
3
1
Ou
td
oo
r
u
nit
2
Refn
et
jo
ints(a
~g)
3
In
d
oor
u
n
it
s
(1~8)
41
.3
28
.6
1
9
.1
120%
130%
130%
<1
50
150
x
200
200
x
290
290
x
420
420
x
640
640
x
920
920

