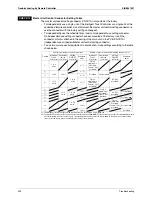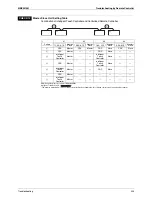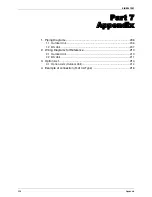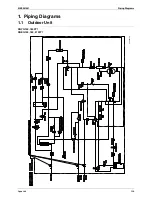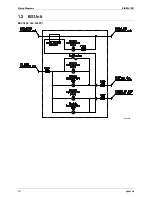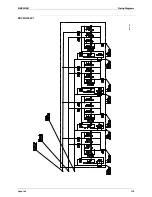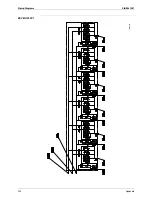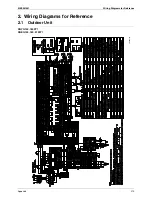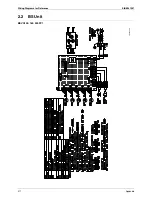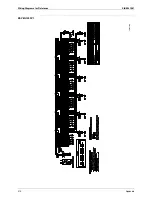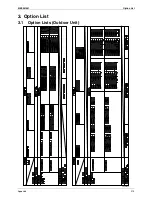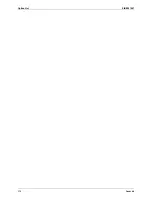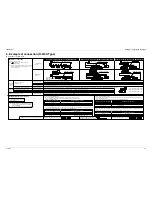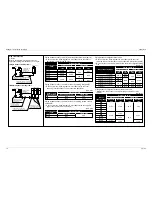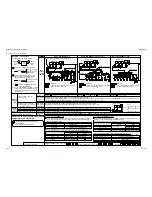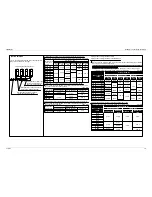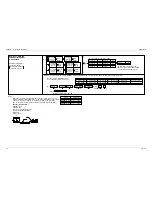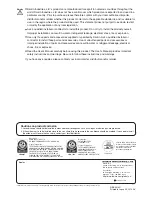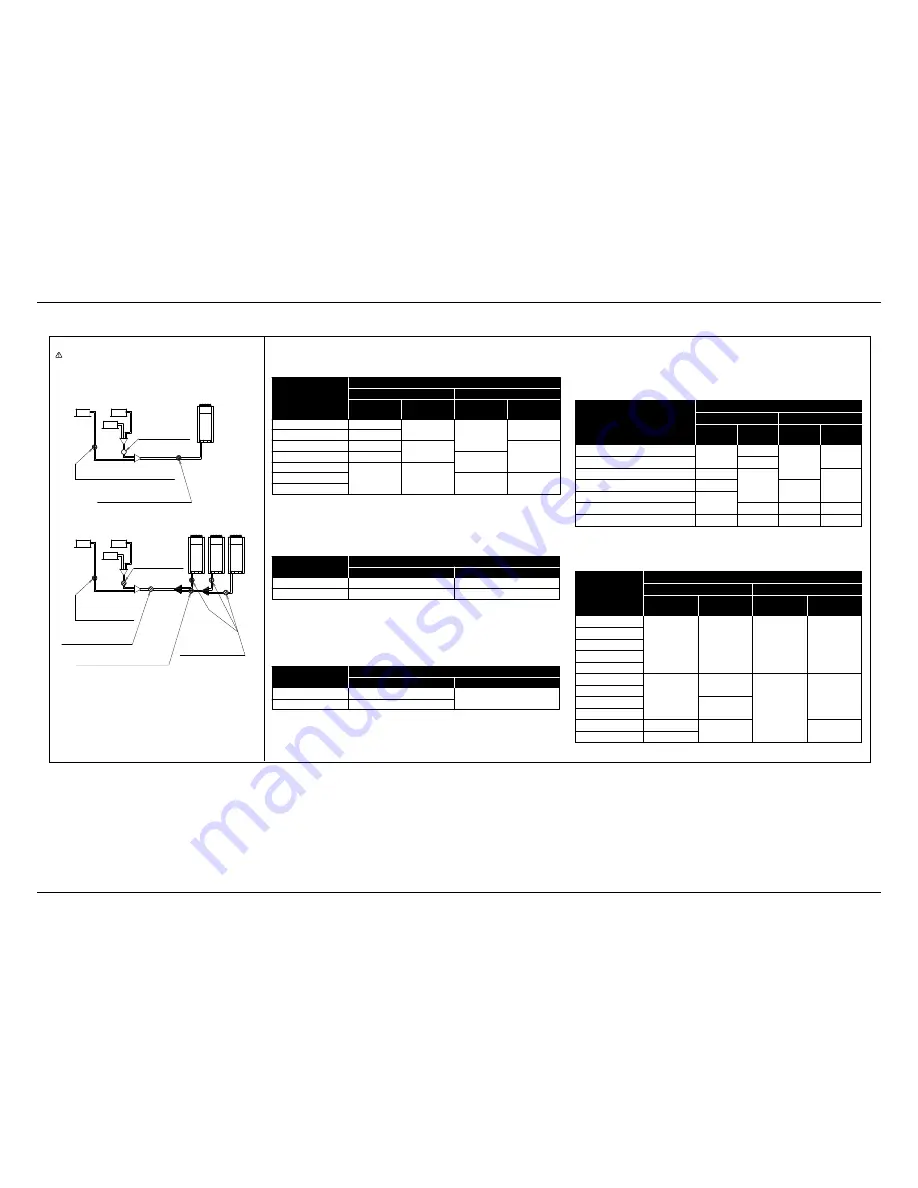
Example of connection (R-410A Type)
SiBE341001
217
Appendix
a
a
Pipe size selection
Piping between refrigerant branch kits
• Choose from the following table in accordance with the total
capacity index of all the indoor units connected below this. (part D)
• Do not let the connection piping exceed the main refrigerant piping
size.
Piping between refrigerant branch kit and indoor unit
• Match to the size of the connection piping on the indoor unit.
(part E)
Caution
Refer to the diagram below and select the
appropriate piping from the tables on the right.
Piping between outdoor unit (*2) and refrigerant branch kit (part A)
• Choose from the following table in accordance with the outdoor
unit system capacity type. (Note1)
Piping between outdoor unit multi connection piping kits (part B)
• Choose from the following table in accordance with the total
capacity of all the outdoor units connected upstream
Piping between outdoor unit multi connection piping kit and outdoor
unit(part C)
• Choose from the following table in accordance with the capacity
type of the outdoor unit connected
(unit: mm)
<Single Outdoor Unit System>
<Multiple Outdoor Unit System>
Indoor unit
Indoor unit
Outdoor unit
Outdoor unit
Piping between
refrigerant
branching kits
(Section D)
Piping between
refrigerant
branching kits
(Section D)
Piping between refrigerant branching
kit and indoor unit (Section E)
Piping between refrigerant
branching kit and indoor
unit (Section E)
Piping between outdoor unit and
refrigerant branching kit (Section A)
Piping between outdoor unit
connection piping kits (Section B)
Piping between outdoor unit
connection piping kit and
outdoor unit (Section C)
Piping between outdoor unit
connection piping kit and
refrigerant branching kit (Section A)
Piping size (O.D.)
φ
15.9
φ
19.1
φ
22.2
φ
25.4
φ
28.6
φ
25.4
φ
28.6
φ
41.3
φ
9.5
φ
12.7
φ
15.9
φ
12.7
φ
15.9
φ
19.1
Standard
size
Maximum
size
Standard
size
Maximum
size
Suction gas size
Liquid pipe
Q140
Q180
Q280
Q360
Q460
Q500
Q540
Outdoor capacity
index
Indoor capacity index
Piping size (O.D.)
φ
22.2
φ
25.4
φ
9.5
φ
12.7
Suction gas pipe
Liquid pipe
280
360
Outdoor unit
capacity type
Piping size (O.D.)
φ
15.9
φ
19.1
φ
9.5
Gas pipe
Liquid pipe
Q140
Q180
Outdoor capacity
index
< 11.2 kW
11.2 kW
≤
x< 22.4 kW
22.4 kW
≤
x< 33.0 kW
33.0 kW
≤
x< 37.0 kW
37.0 kW
≤
x< 47.0 kW
47.0 kW
≤
x< 71.0 kW
71.0 kW
≤
φ
15.9
φ
22.2
φ
25.4
φ
28.6
φ
34.9
Standard
size
Maximum
size
Standard
size
Maximum
size
φ
19.1
φ
25.4
φ
28.6
φ
34.9
φ
41.3
φ
9.5
φ
12.7
φ
15.9
φ
19.1
φ
12.7
φ
15.9
φ
19.1
φ
22.2
Suction gas pipe
Indoor
capacity index
Q20
Q25
Q32
Q40
Q50
Q63
Q80
Q100
Q125
Q200
Q250
φ
12.7
φ
15.9
φ
19.1
φ
22.2
φ
15.9
φ
19.1
φ
25.4
φ
28.6
φ
6.4
φ
9.5
φ
9.5
φ
12.7
φ
15.9
Standard
size
Maximum
size
Standard
size
Maximum
size
Suction gas pipe
Liquid pipe
Piping size (O.D.)
Liquid pipe
Piping size (O.D.)
(Unit:mm)
(Unit:mm)
(unit: mm)
Summary of Contents for RQYQ140-180PY1
Page 216: ...Piping Diagrams SiBE341001 207 Appendix 1 2 BS Unit BSVQ100 160 250PV1 4D057985B...
Page 217: ...SiBE341001 Piping Diagrams Appendix 208 BSV4Q100PV1 3D064148...
Page 218: ...Piping Diagrams SiBE341001 209 Appendix BSV6Q100PV1 3D064149...
Page 220: ...Wiring Diagrams for Reference SiBE341001 211 Appendix 2 2 BS Unit BSVQ100 160 250PV1 3D055928C...
Page 221: ...SiBE341001 Wiring Diagrams for Reference Appendix 212 BSV4Q100PV1 3D063928B...
Page 222: ...Wiring Diagrams for Reference SiBE341001 213 Appendix BSV6Q100PV1 3D063929B...
Page 223: ...SiBE341001 Option List Appendix 214 3 Option List 3 1 Option Lists Outdoor Unit 3D066354...

