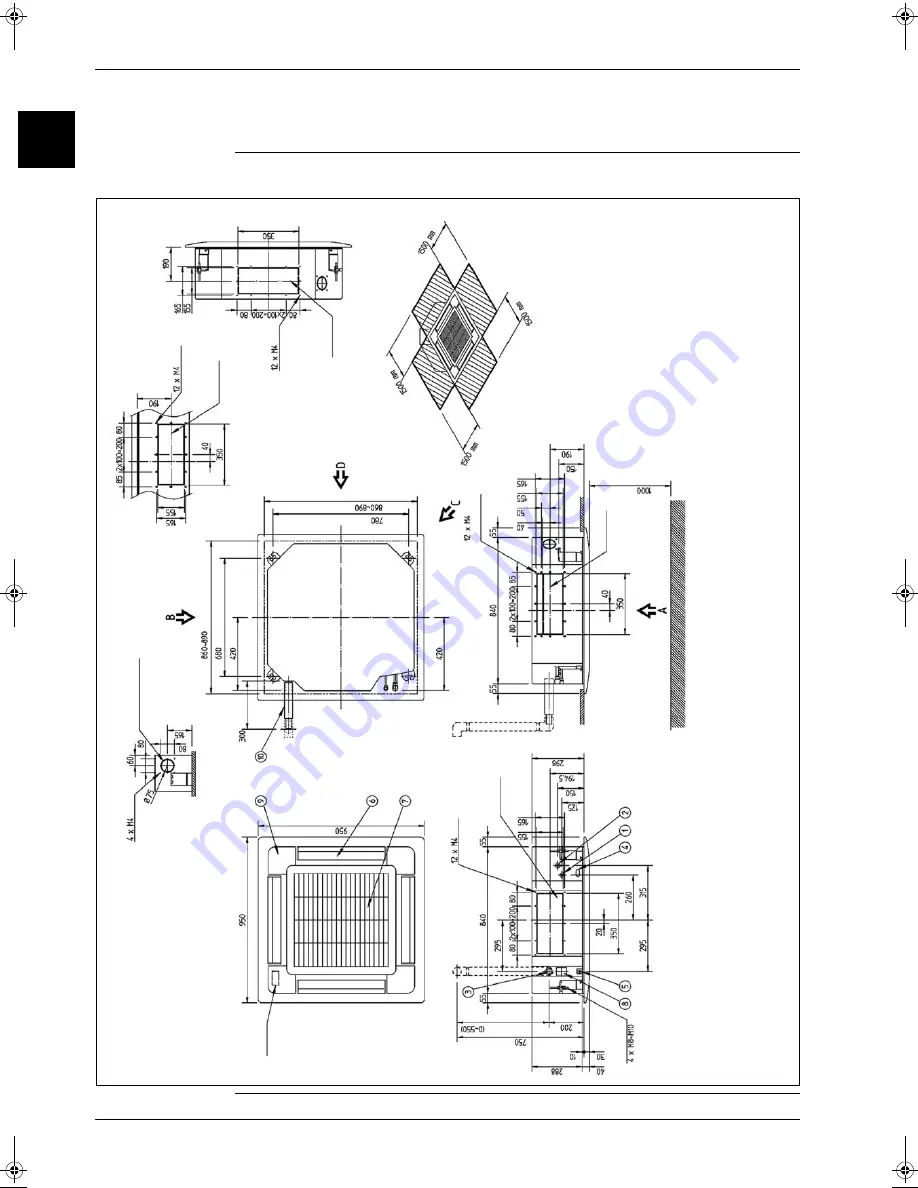
General Outline: Indoor Units
ESIE04-01
1–14
Part 1 – System Outline
3
11
4
5
2.3
FCQ100~125B7V3B
Outlook and
dimensions
The illustration below shows the outlook and the dimensions of the unit (mm).
P
rep
ared
hol
e
B
ranch d
u
ct
connect
io
n
or mo
re
Installa
tion spac
e
RE
QUIRE
D
I
N
S
T
AL
L
A
T
ION
S
P
ACE
WHEN T
H
E
DI
SCHARG
E G
R
IL
L
I
S
CL
O
SED,
T
H
E REQ
U
IR
ED SPACE
I
S
2
0
0
m
m
O
R
M
O
RE.
o
r
m
o
re
o
r
m
o
re
o
r
m
o
re
VIEW
D
P
repar
ed h
o
le
B
ra
n
ch duct
con
necti
on
P
repa
red h
o
le
VIEW B
(Suspen
sio
n posi
tio
n)
(Cei
ling openi
ng)
B
ranch d
u
ct
connect
ion
or
l
e
ss
(C
e
ili
n
g
ope
ni
ng)
(S
usp
ensi
on posi
ti
on)
F
o
r fr
esh ai
r i
n
take
ki
t
conn
ecti
on (
d
ir
e
c
t
in
stal
la
ti
on type
)
VIEW
C
P
repar
ed ho
le
H
ang
in
g bol
t
Adju
sta
ble
NO
TES:
1.
Lo
cati
o
n
o
f the
na
me
pl
at
es:
- Un
it b
o
d
y
: o
n
th
e
b
e
ll m
o
u
th
a
t
th
e
in
sid
e
o
f th
e
su
ct
io
n
g
rill.
- De
co
ra
tio
n
p
a
n
e
l: o
n
th
e
p
a
n
e
l fr
a
m
e
a
t
th
e
in
sid
e
o
f th
e
su
c
tio
n
g
rill.
2
.
Wh
e
n
in
s
ta
llin
g
a
n
o
p
tio
n
a
l a
c
c
e
sso
ry
, r
e
fe
r t
o
th
e
in
sta
lla
tio
n
d
ra
win
g
s
.
- F
o
r th
e fr
esh
air
inta
ke kit
.....
an
insp
ectio
n
p
o
rt
is ne
cessa
ry
- F
o
r th
e hig
h
e
fficien
cy filt
er
.....
an
inspe
c
tion
po
rt
is
ne
cessa
ry
- F
o
r th
e br
an
ch d
u
ct
cham
be
r .
... a
n
in
spec
tion
por
t is n
e
ce
ssar
y
VIEW A
P
repar
ed h
o
le
B
ranch
duct
conn
ecti
on
o
r
m
o
re
see n
o
te 3
o
r
m
o
re
3
.
In
ca
s
e
o
f u
s
in
g
a
wir
e
le
ss r
e
m
o
te
co
n
tr
o
lle
r,
th
is p
o
sitio
n
will b
e
a
sig
n
a
l
re
cei
v
e
r. R
e
fer to
t
he dr
aw
in
g of the
w
ir
e
le
ss
re
m
o
te
co
ntr
o
ller
for m
o
re
deta
ils
.
4
.
W
h
e
n
t
he
cond
it
io
n
s
exc
eed
30
°C
a
nd
R
H
80
%
i
n
th
e ce
ili
ng o
r f
res
h ai
r i
s
in
d
u
ct
e
d
in
to
th
e
c
e
ilin
g
, a
n
a
d
d
it
io
n
a
l in
s
u
la
tio
n
is
r
e
q
u
ir
e
d
(
p
o
lye
th
yle
n
e
fo
a
m
,
th
ickne
ss 10
m
m
or
m
o
re
).
RZQ - Final.book Page 14 Wednesday, September 8, 2004 8:40 AM
Summary of Contents for RZQ71~125B7V3B
Page 1: ...Service Manual ESIE04 01 RZQ71 125B7V3B Sky Air Inverter R 410A B series ...
Page 2: ......
Page 24: ...ESIE04 01 1 2 Part 1 System Outline 3 1 1 5 ...
Page 32: ...General Outline Outdoor Units ESIE04 01 1 10 Part 1 System Outline 3 1 1 4 5 ...
Page 64: ...General Outline Indoor Units ESIE04 01 1 42 Part 1 System Outline 3 1 1 4 5 ...
Page 76: ...Specifications ESIE04 01 1 54 Part 1 System Outline 3 1 1 4 5 ...
Page 92: ...Functional Diagrams ESIE04 01 1 70 Part 1 System Outline 3 1 1 4 5 ...
Page 94: ...ESIE04 01 1 72 Part 1 System Outline ...
Page 122: ...Wiring Diagrams ESIE04 01 1 100 Part 1 System Outline 3 1 1 4 5 ...
Page 140: ...ESIE04 01 2 2 Part 2 Functional Description 3 1 2 5 ...
Page 162: ...General Functionality ESIE04 01 2 24 Part 2 Functional Description 3 1 2 4 5 ...
Page 200: ...Outdoor Unit Functional Concept ESIE04 01 2 62 Part 2 Functional Description 3 1 2 4 5 ...
Page 202: ...ESIE04 01 3 2 Part 3 Troubleshooting 3 1 3 5 ...
Page 288: ...Error Codes Outdoor Units ESIE04 01 3 88 Part 3 Troubleshooting 3 1 3 4 5 ...
Page 312: ...Additional Checks for Troubleshooting ESIE04 01 3 112 Part 3 Troubleshooting 3 1 3 4 5 ...
Page 314: ...ESIE04 01 4 2 Part 4 Commissioning and Test Run 3 1 4 5 ...
Page 356: ...ESIE04 01 5 2 Part 5 Disassembly and Maintenance 3 1 5 ...
Page 484: ...ESIE04 01 viii Index 3 1 4 5 ...
















































