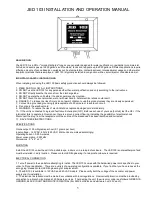
ESIE04-01
Specifications
Part 1 – System Outline
1–49
3
1
4
5
3.5
FBQ
Technical
specifications
The table below contains the technical specifications.
Electrical
specifications
The table below contains the electrical specifications.
Specification
FBQ35B7V1
FBQ50B7V1
FBQ60B7V1
FBQ71B7V3B
FBQ100B7V3B
FBQ125B7V3B
Heat exchanger
Rows x stages x fin pitch
3 x 14 x 1.75
Face area
0.132 m²
0.221 m²
0.338 m²
Tube type
HI-XA diam. 7
Hi-XSS diam. 7
Fin type
Rhombus
Fan
Air flow rate cooling (high)
11.5 m³/min
14.0 m³/min
19.0 m³/min
19.0 m³/min
27.0 m³/min
35.0 m³/min
Air flow rate cooling (low)
9.0 m³/min
10.0 m³/min
14.0 m³/min
14.0 m³/min
20.0 m³/min
24.0 m³/min
Air flow rate heating (high)
11.5 m³/min
14.0 m³/min
19.0 m³/min
19.0 m³/min
27.0 m³/min
35.0 m³/min
Air flow rate heating (low)
9.0 m³/min
10.0 m³/min
14.0 m³/min
14.0 m³/min
20.0 m³/min
24.0 m³/min
Qty x model
–
2 x
3 x
Fan speed
2 steps
3 steps (direct drive)
Fan type
Sirocco
Refrigerant
Type
R410A
Safety and functional devices
–
Fan motor thermal use
Air filter
Resin net (with mold resistant)
Optional
Temperature control
Computerized control
Microprocessor thermostat for cooling and heating
Insulation
Heat
Both liquid and gas pipes
Sound absorbing
Flame and heat resistant foamed
polyethylene, regular foamed
polyethylene and foamed PU
Foamed
Polyurethane
Weight
Unit
30 kg
31 kg
41 kg
41 kg
51 kg
52 kg
Gross
41 kg
42 kg
50 kg
47 kg
58 kg
59 kg
Specification
FBQ35B7V1
FBQ50B7V1
FBQ60B7V1
FBQ71B7V3B
FBQ100B7V3B
FBQ125B7V3B
Unit
Phase
1~
Voltage
230 V
Frequency
50Hz
Fan motor
Nominal running current
0.5 A
0.7 A
0.9 A
Power consumption
65 W
85 W
125 W
No. of motors x output
1 x 65 W
1 x 85 W
1 x 125 W
1 x 125 W
1 x 135 W
1 x 225 W
RZQ - Final.book Page 49 Wednesday, September 8, 2004 8:40 AM
Summary of Contents for RZQ71~125B7V3B
Page 1: ...Service Manual ESIE04 01 RZQ71 125B7V3B Sky Air Inverter R 410A B series ...
Page 2: ......
Page 24: ...ESIE04 01 1 2 Part 1 System Outline 3 1 1 5 ...
Page 32: ...General Outline Outdoor Units ESIE04 01 1 10 Part 1 System Outline 3 1 1 4 5 ...
Page 64: ...General Outline Indoor Units ESIE04 01 1 42 Part 1 System Outline 3 1 1 4 5 ...
Page 76: ...Specifications ESIE04 01 1 54 Part 1 System Outline 3 1 1 4 5 ...
Page 92: ...Functional Diagrams ESIE04 01 1 70 Part 1 System Outline 3 1 1 4 5 ...
Page 94: ...ESIE04 01 1 72 Part 1 System Outline ...
Page 122: ...Wiring Diagrams ESIE04 01 1 100 Part 1 System Outline 3 1 1 4 5 ...
Page 140: ...ESIE04 01 2 2 Part 2 Functional Description 3 1 2 5 ...
Page 162: ...General Functionality ESIE04 01 2 24 Part 2 Functional Description 3 1 2 4 5 ...
Page 200: ...Outdoor Unit Functional Concept ESIE04 01 2 62 Part 2 Functional Description 3 1 2 4 5 ...
Page 202: ...ESIE04 01 3 2 Part 3 Troubleshooting 3 1 3 5 ...
Page 288: ...Error Codes Outdoor Units ESIE04 01 3 88 Part 3 Troubleshooting 3 1 3 4 5 ...
Page 312: ...Additional Checks for Troubleshooting ESIE04 01 3 112 Part 3 Troubleshooting 3 1 3 4 5 ...
Page 314: ...ESIE04 01 4 2 Part 4 Commissioning and Test Run 3 1 4 5 ...
Page 356: ...ESIE04 01 5 2 Part 5 Disassembly and Maintenance 3 1 5 ...
Page 484: ...ESIE04 01 viii Index 3 1 4 5 ...
















































