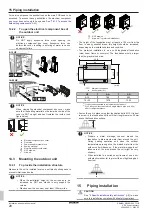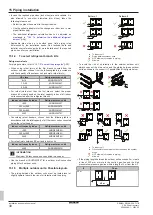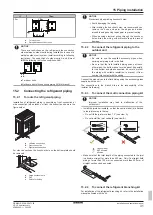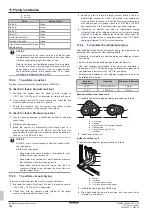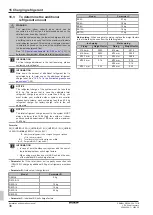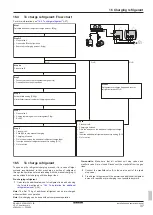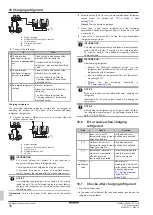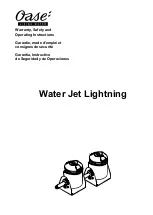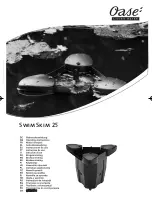
13 Special requirements for R32 units
Installation and operation manual
24
REMA5+REYA8~20A7Y1B
VRV 5 heat recovery
4P684060-1 – 2022.02
For the lower opening:
▪ The opening cannot go outdoors
▪ The opening cannot be closed
▪ The lower opening must be ≥0.012 m² (A
nvmin
)
▪ The area of any openings above 300 mm from the floor
does not count when determining A
nvmin
▪ At least 50% of A
nvmin
is less than 200 mm above the
floor
▪ The bottom of the lower opening is ≤100 mm from the
floor
▪ The height of the openings is ≥20 mm
For the upper opening:
▪ The opening cannot go outdoors
▪ The opening cannot be closed
▪ The upper opening must be ≥0.006 m² (50% of A
nvmin
)
▪ The bottom of the upper opening must be ≥1500 mm
above the floor
▪ The height of the opening is ≥20 mm
Note:
The requirement for the upper opening can be met by
drop ceilings, ventilation ducts or similar arrangements that
provide an airflow path between the connected rooms.
NOTICE
Indoor units cannot be installed lower than 1.8 m from the
lowest point of the floor.
2
Use the table below to determine the maximum total indoor unit
capacity (sum of all connected indoor units) that is allowed for a
single BS unit branch pipe port.
Room
area [m²]
Maximum total indoor unit capacity class
1 indoor unit per
branch pipe
port
(a)
2~5 indoor units per branch pipe
port
40 m after 1
st
branch
(b)
90 m after 1
st
branch
(c)
≤6
—
—
—
7
10
—
—
8
15
—
—
9
32
—
—
10
32
—
—
15
80
—
—
20
80
32
—
25
140
40
25
30
200
63
50
35
200
71
71
40
250
100
100
≥45
250
140
140
(a)
1 indoor unit connected to a single branch pipe port.
(b)
2 to 5 indoor units connected to a single branch pipe port, 40 m
after 1
st
refrigerant branch.
(c)
2 to 5 indoor units connected to a single branch pipe port, 90 m
after 1
st
refrigerant branch (size-up of liquid pipe, see
"15.1 Preparing refrigerant piping"
29]).
Note:
The values in the table are under the assumption of worst
case indoor unit volume and 40 m piping between indoor and BS
unit. In
it is possible to add custom piping lengths and
indoor units which can lead to lower minimum room area
requirements.
Note:
In case multiple indoor units are connected to the same
branch pipe port, the sum of the connected indoor unit capacity
classes needs to be equal or less than the value indicated in the
table.
Note:
In case indoor units connected to the same branch pipe port
are split over different rooms: the area of the smallest room needs to
be considered.
Note:
Round down the derived values.
3
In case there are any indoor units installed on the lowest
underground floor in the building, there is an extra requirement
for the maximum allowable charge: the served room that has
the smallest area on the lowest underground floor determines
the maximum allowable charge of the entire system. Use the
graph or table (see
2] at the beginning of this
manual) to determine the total refrigerant charge limit in the
system.
Note:
Round down the derived values.
OTHER FLOORS
Table "Maximum capacity class"
Graph & table "Lowest underground floor" AND table "Maximum
capacity class"
LOWEST UNDERGROUND FLOOR
m
Total refrigerant charge limit in the system
A
min
Smallest room area
(a)
Lowest underground floor (=Lowest underground floor)
4
Use the values on the unit nameplate to determine the total
amount of refrigerant in the system.
Contains fluorinated greenhouse gases
2
1
1
1
2
2
kg
tCO
2
eq
1000
GWP × kg
=
=
+
kg
=
kg
=
GWP: xxx
R32
Total charge=Factory charge
(a)
+additional charge
(b)
(a)
The factory charge value can be found on the nameplate.
(b)
The R value is calculated in
"16.3 To determine the additional
36].
5
The total indoor capacity connected to a branch pipe port
(or pair of branch pipe ports in case of FXMA200/250)
MUST be equal or less than the capacity limit that is
derived from the table. Additionally, in case an indoor unit
is installed in the lowest underground floor, the total
charge of the system MUST be less than the limit that is
derived from the graph.
If NOT, change the installation (see
choices below) and repeat all of the above steps.
1. Increase the area of smallest room connected to the same
branch pipe port.
OR
2. Reduce the indoor capacity connected to the same branch
pipe port to equal or below the limit.
OR



















