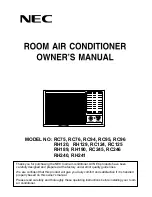
FXCQ20~125M7V1B
VRV System air conditioners
4PW15108-1
Installation and operation manual
5
W
IRING
EXAMPLE
AND
HOW
TO
SET
THE
REMOTE
CONTROLLER
How to connect wiring
■
Power supply wiring
Remove the switch box lid (1) and connect the wires to the
power supply terminal board inside. While doing this, pull the
wires inside through the rubber bush A and clamp the wires
along with other wires using clamp A, untightening the clip of
clamp A by pressing. After the connection, tighten clamp A as
before.
■
Unit wiring and remote controller wiring
Remove the switch box lid (2) and pull the wires inside through
the rubber bush B and connect to the terminal board for unit
transmission wiring.
1
Observe the notes mentioned below when wiring to the power
supply terminal board.
•
Do not connect wires of different gauge to the same power supply
terminal. (Looseness in the connection may cause overheating.)
•
When connecting wires of the same gauge, connect them
according to the figure.
2
Keep total current of crossover wiring between indoor units less
than 12 A. Branch the line outside the terminal board of the unit
in accordance with electrical equipment standards, when using
two power wiring of a gauge greater than 2 mm
2
(Ø1.6).
The branch must be sheathed in order to provide an equal or
greater degree of insulation as power supply wiring itself.
3
Do not connect wires of different gauge to the same grounding
terminal. Looseness in the connection may deteriorate the
protection.
4
Remote controller cords and wires connecting the units should
be located at least 50 mm away from power supply wiring. Not
following this guideline may result in malfunction due to electrical
noise.
5
For the remote controller wiring, refer to the "Installation manual
of the remote controller" supplied with the remote controller.
6
Never connect the power supply wiring to the terminal board for
transmission wiring. This mistake could damage the entire
system.
7
Use only specified wires and tightly connect wires to the
terminals. Be careful that wires do not place external stress on
the terminals. Keep wiring in neat order so that they do not
obstruct other equipment such as popping open the service
cover. Make sure the cover closes tight. Incomplete connections
could result in overheating, and in the worse case, electric shock
or fire.
W
IRING
EXAMPLE
■
Fit the power supply wiring of each unit with a switch and fuse as
shown in
Complete system example (3 systems)
When using 1 remote controller for 1 indoor unit.
(Normal operation.)
.
For group control or use with 2 remote controllers
When including BS unit
Precautions
1.
A single switch can be used to supply power to units on the
same system. However, branch switches and branch circuit
breakers must be selected carefully.
2.
For a group control remote controller, choose the remote
controller that suits the indoor unit which has the most functions.
3.
Do not ground the equipment on gas pipes, water pipes,
lightning rods or crossground with telephones. Improper
grounding could result in electric shock.
Control by 2 Remote Controllers (Controlling 1 indoor
unit by 2 remote controllers)
■
When using 2 remote controllers, one must be set to "MAIN" and
the other to "SUB".
NOTE
■
For details, refer to the chapter "Wiring example".
■
Allowable length of transmission wiring between
indoor and outdoor units, and between the indoor
unit and the remote controller is as follows:
•
Outdoor unit - indoor unit: max. 1000 m
(total wiring length: 2000 m)
•
Indoor unit - remote controller: max 500 m
1
Terminal board for unit transmission wirings
2
Clamp
3
Transmission wiring between units
4
Remote controller wiring
5
Power supply wiring
6
Field supplied wires
7
Power supply terminal board
8
Earth terminal (supplied with the unit)
1
Power supply
2
Main switch
3
Power supply wiring
4
Transmission wiring
5
Switch
6
Fuse
7
BS unit REYQ only
8
Indoor unit
9
Remote controller
1
Outdoor unit
2
Indoor unit
3
Remote controller (Optional accessories)
4
Most downstream indoor unit
5
For use with 2 remote controllers
6
BS unit
NOTE
It is not necessary to designate indoor unit address
when using group control. The address is automati-
cally set when the power is activated.
































