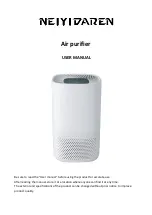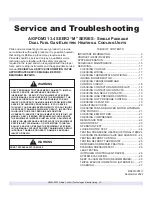
Installation and operation manual
4
FXCQ20~125M7V1B
VRV System air conditioners
4PW15108-1
Precautions
■
Instal the drain raising pipes at a height of less than 310 mm.
■
Install the drain raising pipes at a right angle to the indoor unit
and no more than 300 mm from the unit.
2.
After piping work is finished, check if drainage flows smoothly.
•
Open the water inlet lid, add approximately 2 l of water gradually
and check the drainage flow.
Method of adding water. See
.
If adding water from the charge inlet at the fan casing, be sure to put
the lid back in its original position.
When electric wiring work is finished
Check drainage flow during COOL running, explained in chapter
"TEST OPERATION".
When electric wiring work is not finished
■
Remove the switch box lid and connect the power supply and
remote controller to the terminals.
See
•
Next, press the inspection/test operation button
on the
remote controller. The unit will engage the test operation mode.
Press the operation mode selector button
until selecting
fan operation
. Then, press the on/off button
. The indoor
unit fan and drain pump will start up. Check that the water has
drained from the unit. Press
to go back to the first mode.
•
You can check whether drainage is satisfactory or not by
removing the access opening lid and checking the water level of
the drain pan through the access opening. Be careful when
doing so because the fan is turning at the same time. See
.
Electric wiring work
General instructions
■
All field supplied parts and materials and electric works must
conform to local codes.
■
Use copper wire only.
■
Follow the "Wiring diagram" attached to the unit body to wire the
outdoor unit, indoor units and the remote controller. For details
on hooking up the remote controller, refer to the "Installation
manual of the remote controller".
■
All wiring must be performed by an authorized electrician.
■
A circuit breaker capable of shutting down power supply to the
entire system must be installed.
■
This system consists of multiple indoor units. Mark each indoor
unit as unit A, unit B..., and be sure the terminal board wiring to
the outdoor unit and BS unit are properly matched. If wiring and
piping between the outdoor unit and an indoor unit are
mismatched, the system may cause a malfunction.
Electrical characteristics
MCA: Min. circuit Amps (A)
MFA: Max. Fuse Amps (A)
KW: Fan Motor Rated Output (kW)
FLA: Full Load Amps (A)
Specifications for field supplied fuses and wire
NOTE
■
The incline of attached drain hose should be
75 mm or less so that the drain socket does not
have to stand additional force.
■
To ensure a downward slope of 1:100, install
hanging bars every 1 to 1.5 m.
■
If unifying multiple drain pipes, install the pipes as
shown in
. Select converging drain pipes
whose gauge is suitable for the operating capacity
of the unit.
1
T-joint converging drain pipes
1
Portable pump
2
Water inlet lid
3
Close
4
Open
5
Bucket
6
Refrigerant piping
7
Water inlet
1
Clamps A and B details
2
Clip
3
Terminal board
4
220 V-240 V single phase power supply
5
Electric parts box
6
Terminal board for transmission wiring
7
Clamp B
8
Transmission wiring
9
Guide plate
10
Power supply wiring
11
Clamp A
12
Terminal board for power supply
13
Electric parts box lid
TEST
TEST
1
Access opening
2
Access opening lid
3
Close
4
Open
Model
Hz
Volts
Voltage range
FXCQ20~125
50
230
min.198-max.264
power supply
Fan motor
Model
MCA
MFA
KW
FLA
FXCQ20
0.5
16 A
0.010
0.4
FXCQ25•32
0.5
16 A
0.015
0.4
FXCQ40•50
0.8
16 A
0.020
0.6
FXCQ63
0.9
16 A
0.030
0.7
FXCQ80
1.1
16 A
0.050
0.9
FXCQ125
1.3
16 A
0.085
1.0
NOTE
For details, refer to "Electrical data".
Power supply wiring
Model
Field fuses
Wire
Size
FXCQ20~125
16 A
H05VV-U3G
Local codes
Transmission wiring
Model
Wire
Size
FXCQ20~125
Sheathed wire (2)
0.75-1.25mm
2
































