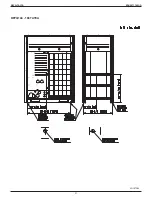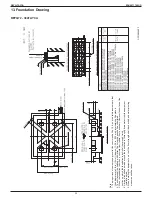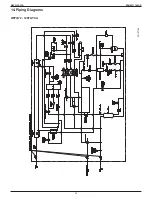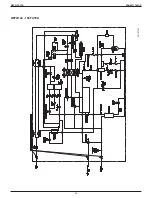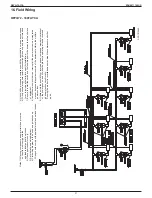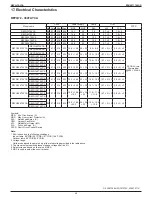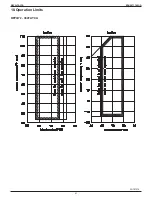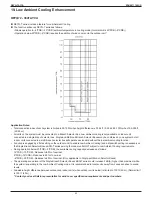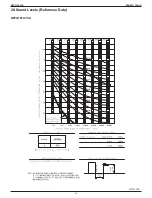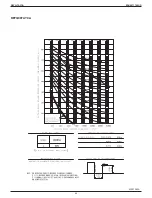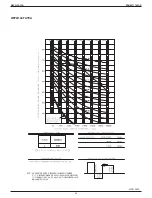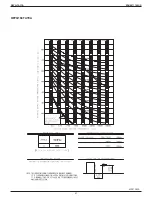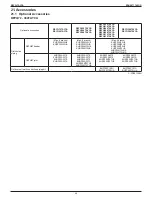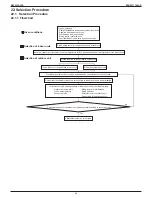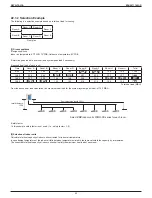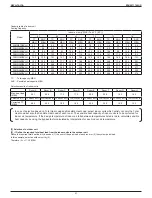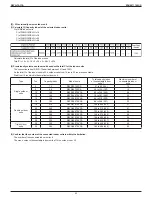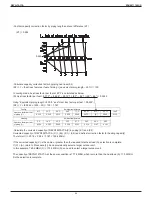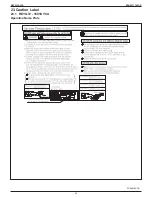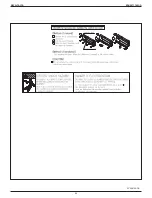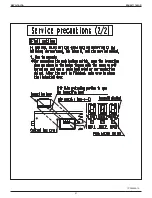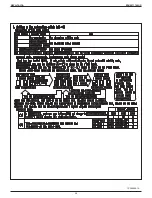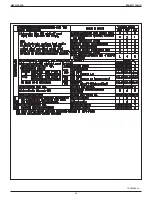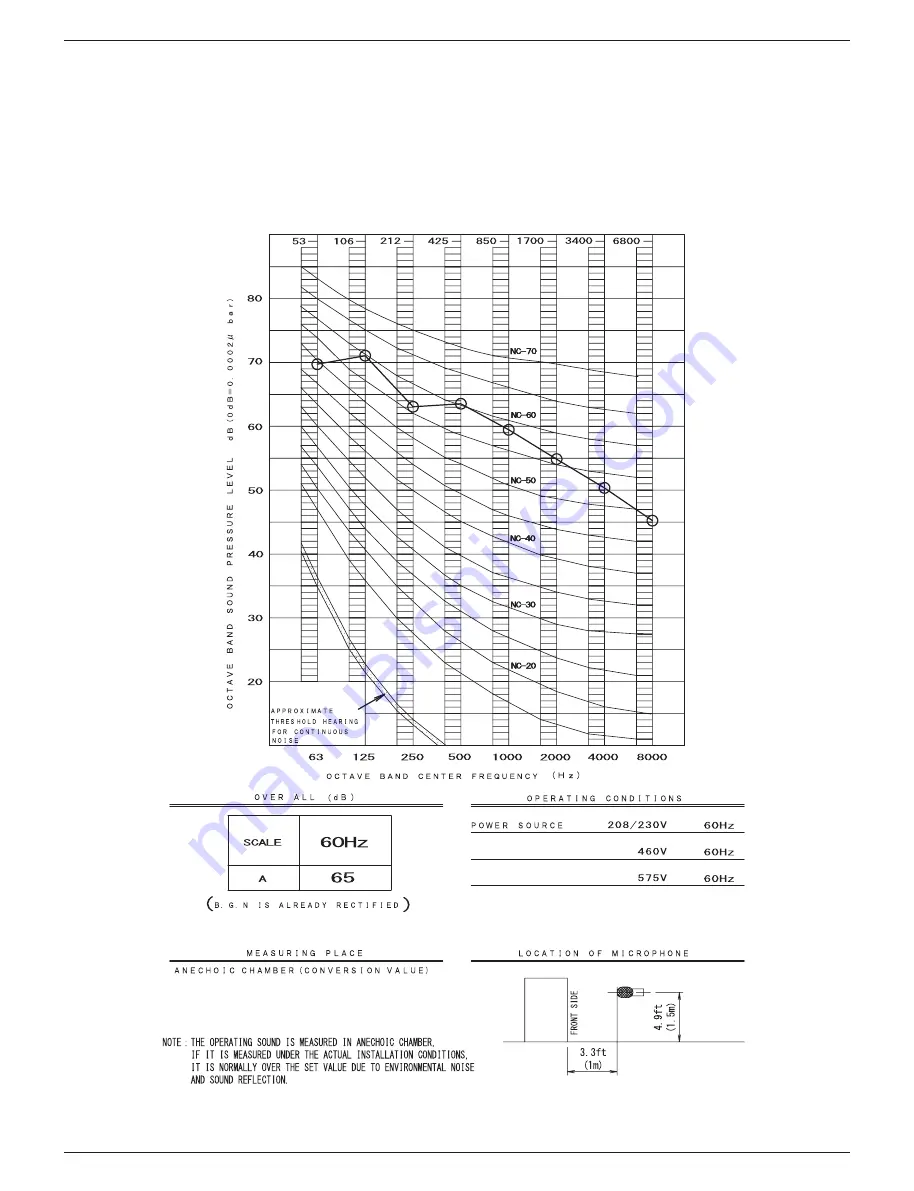Summary of Contents for VRV IV REYQ-TAYCA
Page 1: ...EDUS371706C D 202002 Engineering Data Heat Recovery 60 Hz Design Manual REYQ TAYCA 575 V ...
Page 2: ......
Page 27: ...25 REYQ TAYCA EDUS371706C D 10 Dimensions REYQ72 168TAYCA C 3D107340A ...
Page 32: ...30 REYQ TAYCA EDUS371706C D 12 Center of Gravity REYQ72 120TAYCA 4D107384 ...
Page 33: ...31 REYQ TAYCA EDUS371706C D REYQ144 168TAYCA 4D107385 ...
Page 35: ...33 REYQ TAYCA EDUS371706C D 14 Piping Diagrams REYQ72 120TAYCA 3D107166 ...
Page 36: ...34 REYQ TAYCA EDUS371706C D REYQ144 168TAYCA 3D107167 ...
Page 43: ...41 REYQ TAYCA EDUS371706C D 18 Operation Limits REYQ72 384TAYCA 3D107375 ...
Page 45: ...43 REYQ TAYCA EDUS371706C D 20 Sound Levels Reference Data REYQ72TAYCA 4D107379B ...
Page 46: ...44 REYQ TAYCA EDUS371706C D REYQ96TAYCA 4D107380A ...
Page 47: ...45 REYQ TAYCA EDUS371706C D REYQ120TAYCA 4D107381A ...
Page 48: ...46 REYQ TAYCA EDUS371706C D REYQ144TAYCA 4D107382A ...
Page 49: ...47 REYQ TAYCA EDUS371706C D REYQ168TAYCA 4D107383A ...
Page 58: ...56 REYQ TAYCA EDUS371706C D 3P558142 1B ...
Page 59: ...57 REYQ TAYCA EDUS371706C D 1P385984 1A ...
Page 60: ...58 REYQ TAYCA EDUS371706C D 1P385984 1A ...
Page 61: ...59 REYQ TAYCA EDUS371706C D 1P385984 1A ...
Page 62: ...60 REYQ TAYCA EDUS371706C D 1P385984 1A ...
Page 63: ...61 REYQ TAYCA EDUS371706C D 1P385984 1A ...
Page 64: ...62 REYQ TAYCA EDUS371706C D 1P385984 1A ...
Page 65: ...63 REYQ TAYCA EDUS371706C D Collective Indications Label 3P385987 1A ...
Page 66: ...64 REYQ TAYCA EDUS371706C D 3P385987 1A ...
Page 77: ......
Page 78: ......
Page 79: ......


