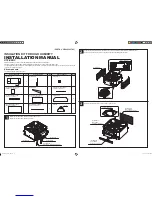
6
3P362438-5N English
Unit: in. (mm)
REYQ72T
REYQ96-168T
1
Foundation bolt holes
9/16 (15)
×
7/8 (22.5) oblong holes
×
4
2
Pitch of foundation bolt holes
30-3/16 (766)
42-3/8 (1076)
3
Pitch of foundation bolt holes
28-7/16 to 29 (722 to 737)
4
2-5/8 (67)
5
2-5/8 (67)
6
30-3/16 (767)
7
11-1/8 (282)
8
4-13/16 (122)
9
5-3/16 (132)
10
3-7/8 (98)
11
4-3/16 (107)
12
10-11/16 (272)
13
18-1/16 (458)
19-3/4 (502)
14
36-11/16 (932)
48-7/8 (1242)
15
6-9/16 (167)
16
8-9/16 (217)
17
10-1/2 (267)
18
66-11/16 (1694)
5 .2 . Service space
The space around the unit is adequate for servicing and the minimum
space for air inlet and air outlet is available (refer to the figure below
and choose one of the possibilities).
a
b
a
c
d
a
b
a
e
d
e
c
a
b
a
e
d
f
c
a
b
a
e
b
d
c
a
b
a
e
d
f
c
1
2
3
5
4
ABCD
Sides along the installation site with obstacles
Suction side
A+B+C+D
A+B
1
a
≥
3/8 (10)
b
≥
11-3/4 (300)
c
≥
3/8 (10)
d
≥
19-5/8 (500)
a
≥
2 (50)
b
≥
3-7/8 (100)
c
≥
2 (50)
d
≥
19-5/8 (500)
a
≥
7-7/8 (200)
b
≥
11-3/4 (300)
2
a
≥
3/8 (10)
b
≥
11-3/4 (300)
c
≥
3/8 (10)
d
≥
19-5/8 (500)
e
≥
3/4 (20)
a
≥
2 (50)
b
≥
3-7/8 (100)
c
≥
2 (50)
d
≥
19-5/8 (500)
e
≥
3-7/8 (100)
a
≥
7-7/8 (200)
b
≥
11-3/4 (300)
e
≥
15-3/4 (400)
3
a
≥
3/8 (10)
b
≥
11-3/4 (300)
c
≥
3/8 (10)
d
≥
19-5/8 (500)
e
≥
3/4 (20)
f
≥
23-5/8 (100)
a
≥
2 (50)
b
≥
3-7/8 (100)
c
≥
2 (50)
d
≥
19-5/8 (500)
e
≥
3-7/8 (100)
f
≥
19-5/8 (500)
Unit: in.(mm)
4
a
≥
3/8 (10)
b
≥
11-3/4 (300)
c
≥
3/8 (10)
d
≥
19-5/8 (500)
e
≥
3/4 (20)
a
≥
2 (50)
b
≥
3-7/8 (100)
c
≥
2 (50)
d
≥
19-5/8 (500)
e
≥
3-7/8 (100)
5
a
≥
3/8 (10)
b
≥
19-5/8 (500)
c
≥
3/8 (10)
d
≥
19-5/8 (500)
e
≥
3/4 (20)
f
≥
35-7/16 (900)
a
≥
2 (50)
b
≥
19-5/8 (500)
c
≥
2 (50)
d
≥
19-5/8 (500)
e
≥
3-7/8 (100)
f
≥
23-5/8 (600)
h2
a
<Front side>
<Suction side>
b
+h2
2
or more
Service
space
h1
2
or more
h1
b
+
a
59 in. (1500 mm)
b
19-5/8 in. (500 mm)
•
In case of an installation site where sides A+B+C+D have obsta-
cles, the wall heights of sides A+C have no impact on service space
dimensions. Refer to the foregoing figure for impact of wall heights
of sides B+D on service space dimensions.
•
In case of an installation site where only the sides A+B have ob-
stacles, the wall heights have no influence on any indicated service
space dimensions.
INFORMATION
•
Please secure enough space in front of the outdoor unit for on-site
installation of the refrigerant piping.
• The service space dimensions in above figure are based on cooling
operation at 95°F (35°C) ambient temperature (standard conditions).
• If the design outdoor temperature exceeds 95°F (35°C) or the heat
load exceeds maximum capacity in all the outdoor unit, take an even
large space on the intake shown in figure in 5.2. Service space.
•
If installing snow guard (optional accessory), please incorporate
the dimensions of the snow guard into the unit’s outer dimensions in
order to calculate the necessary amount of space.
•
In places with low winter temperatures that may freeze the waste
water created by defrosting during heating operation, please leave
enough space between the bottom frame of the outdoor unit and its
base. (19-11/16 in. (500 mm) to 40 in. (1000 mm) of space is recom-
mended.)
INFORMATION
Further specifications can be found in the Engineering Data Book.
01_EN_3P362438-5N.indb 6
12/11/2019 11:23:35 AM










































